4854 E Shady Glen Avenue, Phoenix, AZ 85254
Local realty services provided by:Better Homes and Gardens Real Estate S.J. Fowler
4854 E Shady Glen Avenue,Scottsdale, AZ 85254
$750,000
- 3 Beds
- 3 Baths
- - sq. ft.
- Single family
- Pending
Listed by: molly rodham, jared rodham
Office: compass
MLS#:6905316
Source:ARMLS
Price summary
- Price:$750,000
About this home
This spot is one of North Scottsdale's best-kept secrets, tucked inside the gated Arabella community, yet just minutes from Kierland Commons, Scottsdale Quarter, and some of the city's top restaurants and golf courses. You're close to the 101 for quick access anywhere in the Valley, yet the neighborhood still feels private and peaceful.
Arabella is known for its welcoming vibe, with multiple playgrounds, green space for the dogs, and a community center that has it all, a lap pool connected to an oversized resort-style pool, plus a covered gathering area perfect for hosting friends.
Inside, the open-concept design connects the kitchen, dining, and living areas into one bright, flowing space, perfect for entertaining or just unwinding at home. At the front of the home, a private office offers a quiet place to work, with a courtyard tucked between it and the kitchen. The back of the home opens into a spacious living area with large sliding glass doors to the backyard and a cozy fireplace.
Upstairs, the oversized primary suite offers a huge walk-in closet that connects to the laundry room, dual sinks, and a spacious walk-in shower. Two additional bedrooms and the laundry room are also upstairs, keeping everything close and convenient.
Additional upgrades include epoxy floors in the garage, water softener system and tankless hot water heater. Built in 2022, this home is move-in ready with the roof, HVAC, water heater, appliances, and all the major systems still practically newso you can spend your time enjoying the home, not worrying about repairs.
Contact an agent
Home facts
- Year built:2022
- Listing ID #:6905316
- Updated:November 15, 2025 at 10:11 AM
Rooms and interior
- Bedrooms:3
- Total bathrooms:3
- Full bathrooms:3
Heating and cooling
- Heating:Natural Gas
Structure and exterior
- Year built:2022
- Lot area:0.09 Acres
Schools
- High school:Horizon High School
- Middle school:Sunrise Middle School
- Elementary school:Copper Canyon Elementary School
Utilities
- Water:City Water
- Sewer:Sewer in & Connected
Finances and disclosures
- Price:$750,000
- Tax amount:$3,247
New listings near 4854 E Shady Glen Avenue
- New
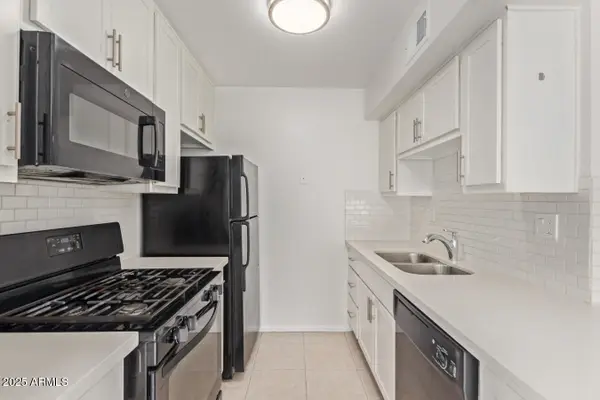 $135,000Active1 beds 1 baths727 sq. ft.
$135,000Active1 beds 1 baths727 sq. ft.1701 W Tuckey Lane #231, Phoenix, AZ 85015
MLS# 6947728Listed by: MY HOME GROUP REAL ESTATE - New
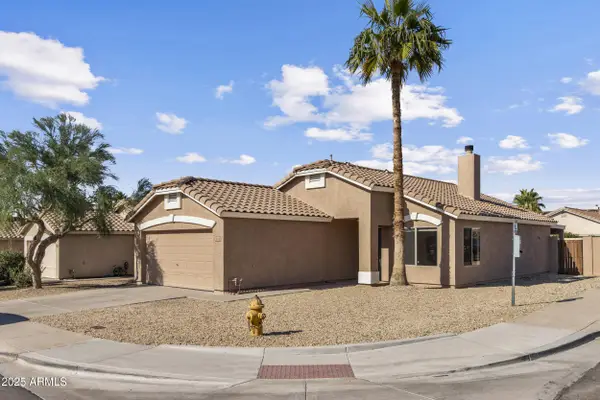 $460,000Active3 beds 2 baths1,251 sq. ft.
$460,000Active3 beds 2 baths1,251 sq. ft.910 E Potter Drive, Phoenix, AZ 85024
MLS# 6947730Listed by: KELLER WILLIAMS ARIZONA REALTY - New
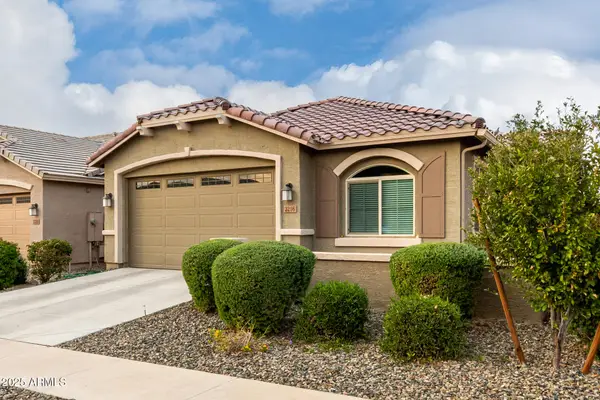 $420,000Active4 beds 2 baths1,800 sq. ft.
$420,000Active4 beds 2 baths1,800 sq. ft.2216 W Park Street, Phoenix, AZ 85041
MLS# 6947736Listed by: EXP REALTY - New
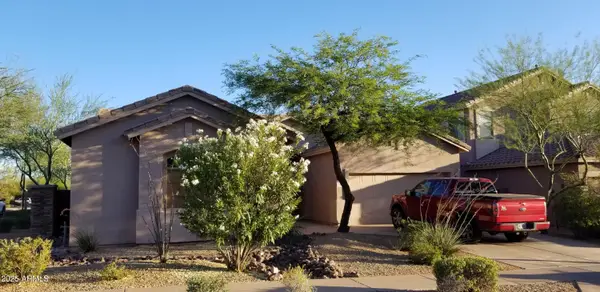 $515,000Active4 beds 2 baths2,061 sq. ft.
$515,000Active4 beds 2 baths2,061 sq. ft.3105 W Espartero Way, Phoenix, AZ 85086
MLS# 6947737Listed by: SHIELDS REGAL REALTY - New
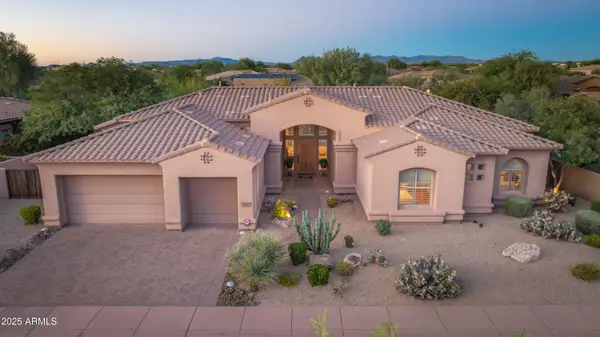 $1,450,000Active4 beds 4 baths3,604 sq. ft.
$1,450,000Active4 beds 4 baths3,604 sq. ft.5362 E Herrera Drive, Phoenix, AZ 85054
MLS# 6947724Listed by: RUSS LYON SOTHEBY'S INTERNATIONAL REALTY - New
 $1,600,000Active3 beds 3 baths3,426 sq. ft.
$1,600,000Active3 beds 3 baths3,426 sq. ft.1040 E Osborn Road #1703, Phoenix, AZ 85014
MLS# 6947702Listed by: REALTY ONE GROUP AZ - New
 $380,000Active3 beds 2 baths1,553 sq. ft.
$380,000Active3 beds 2 baths1,553 sq. ft.2736 W El Caminito Drive, Phoenix, AZ 85051
MLS# 6947708Listed by: WEICHERT REALTORS - UPRAISE - New
 $320,000Active3 beds 1 baths936 sq. ft.
$320,000Active3 beds 1 baths936 sq. ft.2721 W Rose Lane, Phoenix, AZ 85017
MLS# 6947718Listed by: EXP REALTY - New
 $425,000Active4 beds 2 baths1,520 sq. ft.
$425,000Active4 beds 2 baths1,520 sq. ft.8719 W Avalon Drive, Phoenix, AZ 85037
MLS# 6947721Listed by: ARIZONA PREMIER REALTY HOMES & LAND, LLC - New
 $379,000Active3 beds 2 baths1,250 sq. ft.
$379,000Active3 beds 2 baths1,250 sq. ft.4708 S 26th Lane, Phoenix, AZ 85041
MLS# 6947692Listed by: RETSY
