4934 N Ascent Drive, Phoenix, AZ 85251
Local realty services provided by:Better Homes and Gardens Real Estate BloomTree Realty
Listed by: scott grigg
Office: grigg's group powered by the altman brothers
MLS#:6931960
Source:ARMLS
Price summary
- Price:$5,489,810
About this home
Built by luxury home builder and designers Cullum Homes, this refined modern loft welcomes you with a dramatic two-story glass foyer, showcasing a stunning three-story floating staircase of iron and wood, paired with a sleek glass elevator, an architectural statement from the moment you enter. Take the stairs or elevator to the main living level, where a chef's kitchen awaits, featuring custom cabinetry, Sub-Zero/Wolf/Cove appliances, and a spacious walk-in pantry. The great room impresses with a natural stone fireplace surround, flanked by built-in custom cabinetry, creating both warmth and sophistication. A formal dining room with a built-in wine wall and additional custom cabinetry sits across from a glass-enclosed office, both spaces featuring sliding doors that open to the outdoors blending indoor elegance with outdoor living.
Guests enjoy complete privacy with two generously sized en-suite bedrooms, each with patio access to the backyard. This level also includes a guest laundry closet and a stylish powder room with a stone backsplash and custom Kohler vessel sink, designed for effortless luxury. The third level is truly an entertainer's dream. An expansive outdoor patio with a fireplace and oversized spa tub offers breathtaking views of Camelback Mountain, city lights, and distant peaks. Just steps away, a wet bar complete with sink, beverage drawers, and an ice maker makes entertaining seamless.
The primary suite is a serene retreat, boasting 12-foot ceilings, a spa-inspired bath with a Kohler infinity-edge tub, black glass shower enclosure, and a large custom walk-in closet. An additional en-suite guest bedroom and full laundry room complete this level, creating a true sanctuary.
Car enthusiasts will appreciate the oversized, air-conditioned three-car tandem garage, outfitted with a high-end GARAZA flooring system and premium built-in cabinetry.
Tour this exquisite model home daily from 11 AM - 5 PM at Ascent at The Phoenician.
Contact an agent
Home facts
- Year built:2023
- Listing ID #:6931960
- Updated:November 18, 2025 at 10:09 AM
Rooms and interior
- Bedrooms:4
- Total bathrooms:5
- Full bathrooms:4
- Half bathrooms:1
Heating and cooling
- Cooling:Ceiling Fan(s), Programmable Thermostat
- Heating:Natural Gas
Structure and exterior
- Year built:2023
- Lot area:0.12 Acres
Schools
- High school:Arcadia High School
- Middle school:Ingleside Middle School
- Elementary school:Hopi Elementary School
Utilities
- Water:City Water
Finances and disclosures
- Price:$5,489,810
- Tax amount:$15,243
New listings near 4934 N Ascent Drive
- New
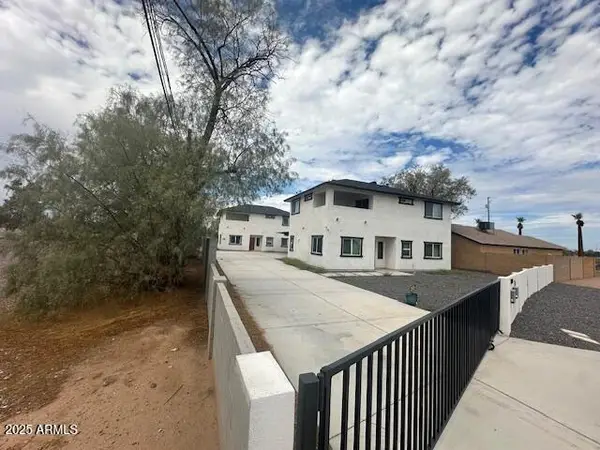 $999,900Active8 beds 10 baths3,754 sq. ft.
$999,900Active8 beds 10 baths3,754 sq. ft.1908 S 14th Street, Phoenix, AZ 85034
MLS# 6948606Listed by: PRESTIGE REALTY - New
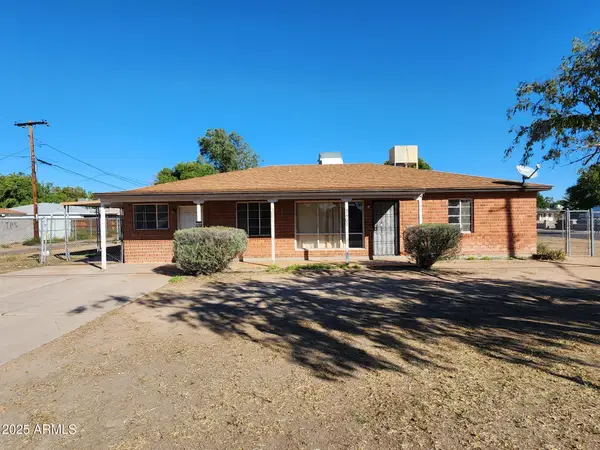 $289,000Active3 beds 2 baths1,650 sq. ft.
$289,000Active3 beds 2 baths1,650 sq. ft.2402 W Osborn Road, Phoenix, AZ 85015
MLS# 6948537Listed by: LISTED SIMPLY - New
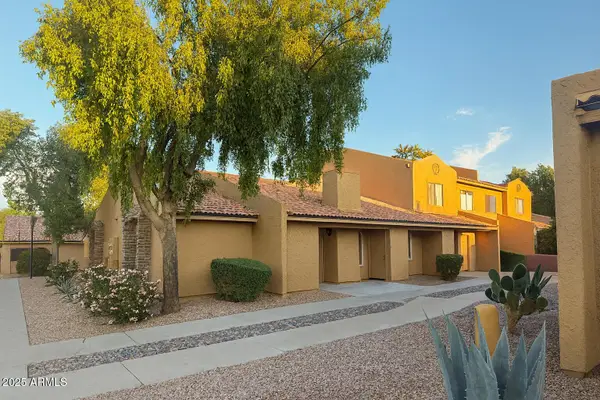 $239,999Active2 beds 2 baths826 sq. ft.
$239,999Active2 beds 2 baths826 sq. ft.3511 E Baseline Road #1213, Phoenix, AZ 85042
MLS# 6948543Listed by: REALTY ONE GROUP - New
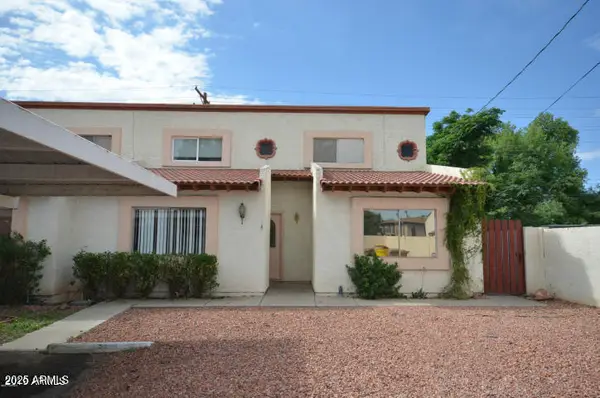 $275,000Active3 beds 2 baths1,211 sq. ft.
$275,000Active3 beds 2 baths1,211 sq. ft.2115 W Belmont Avenue #4, Phoenix, AZ 85021
MLS# 6948545Listed by: REALTY ONE GROUP - New
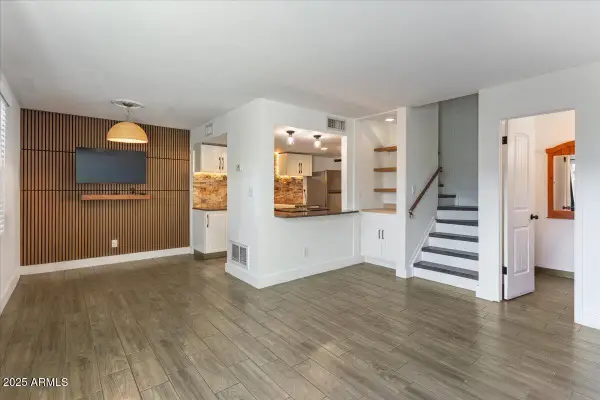 $215,000Active2 beds 2 baths924 sq. ft.
$215,000Active2 beds 2 baths924 sq. ft.3212 W Royal Palm Road, Phoenix, AZ 85051
MLS# 6948553Listed by: BEST HOMES REAL ESTATE - New
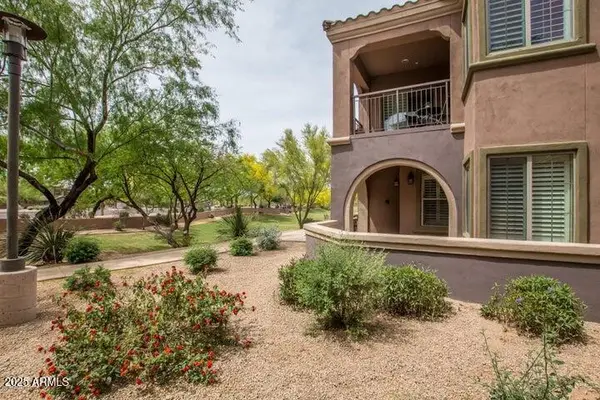 $490,000Active2 beds 2 baths1,386 sq. ft.
$490,000Active2 beds 2 baths1,386 sq. ft.3935 E Rough Rider Road #1078, Phoenix, AZ 85050
MLS# 6948499Listed by: MY HOME GROUP REAL ESTATE - New
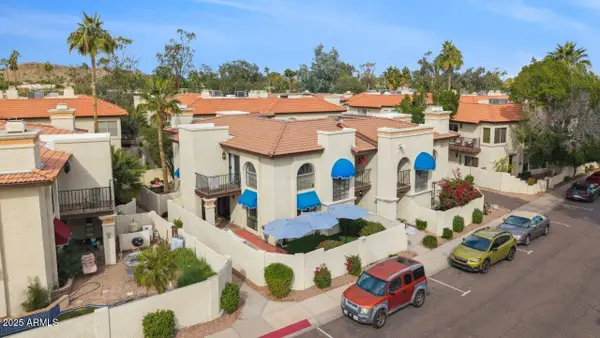 $370,000Active2 beds 2 baths1,050 sq. ft.
$370,000Active2 beds 2 baths1,050 sq. ft.5002 E Siesta Drive #2, Phoenix, AZ 85044
MLS# 6948507Listed by: DELEX REALTY - New
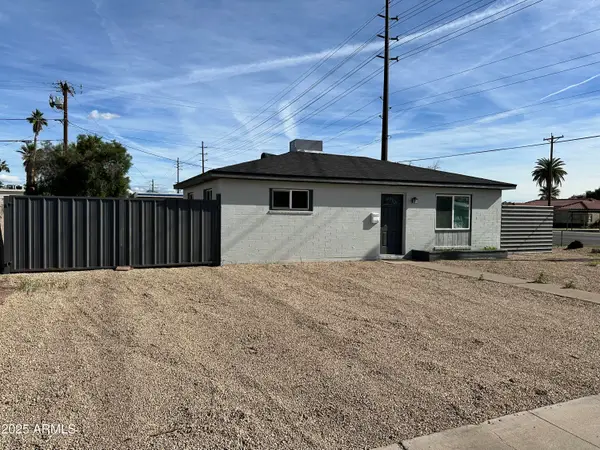 $319,999Active3 beds 1 baths1,131 sq. ft.
$319,999Active3 beds 1 baths1,131 sq. ft.8001 N 28th Avenue, Phoenix, AZ 85051
MLS# 6948469Listed by: VALLEY KING PROPERTIES, LLC - Open Sat, 12 to 3pmNew
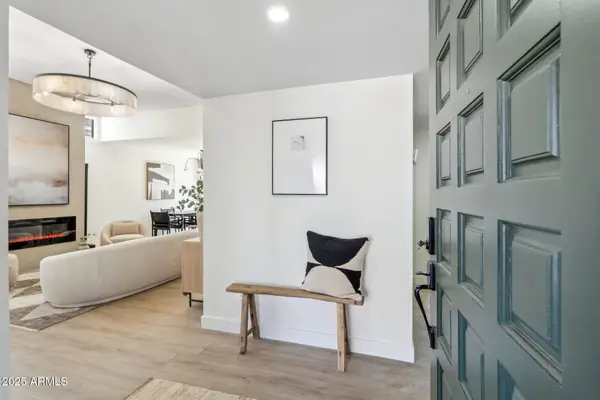 $467,000Active2 beds 2 baths1,119 sq. ft.
$467,000Active2 beds 2 baths1,119 sq. ft.2949 N 29th Street, Phoenix, AZ 85016
MLS# 6948471Listed by: MY HOME GROUP REAL ESTATE - New
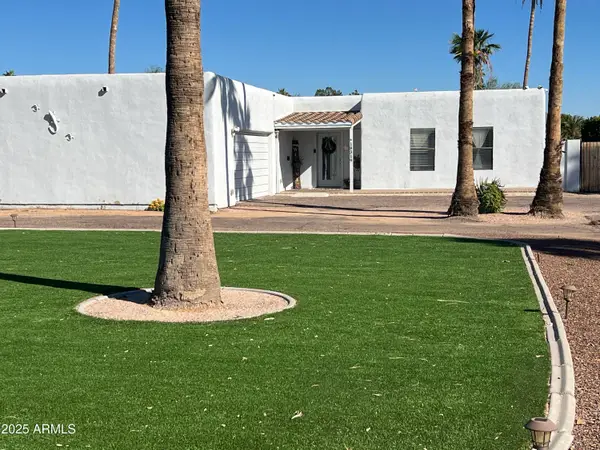 $735,000Active4 beds 3 baths2,572 sq. ft.
$735,000Active4 beds 3 baths2,572 sq. ft.18319 N 44th Street, Phoenix, AZ 85032
MLS# 6948472Listed by: RUSS LYON SOTHEBY'S INTERNATIONAL REALTY
