8013 W Granada Road, Phoenix, AZ 85035
Local realty services provided by:Better Homes and Gardens Real Estate BloomTree Realty
8013 W Granada Road,Phoenix, AZ 85035
$497,995
- 4 Beds
- 3 Baths
- - sq. ft.
- Single family
- Pending
Listed by: john bargnesi
Office: richmond american homes
MLS#:6931961
Source:ARMLS
Price summary
- Price:$497,995
About this home
From the moment you arrive, you'll notice the attention to detail throughout! Located within a gated community offering a splash pad and recreational spaces, and just minutes from convenient I-10 freeway access, this home delivers both comfort and connectivity. Step through the 8' door into a light-filled, open-concept layout with 9' ceilings throughout, that's designed for the way you live. The heart of the home is the open kitchen, complete with sleek 42'' cabinetry, quartz countertops, stainless-steel appliances, a roomy pantry. The spacious center island perfect for meal prep or morning coffee. It flows seamlessly into the dining area and great room, making entertaining effortless. the primary suite is your private retreat tucked away in the back of the home is owners suite with large bedroom and bathroom with dual sinks, and a generous walk-in closet. There is bedroom, in center of home with a full bath and teen room next to it. Two additional bedrooms share a well-appointed bath near the front of the home, creating the ideal split-bedroom layout for privacy. Step outside to your covered patio, perfect for weekend BBQs with the included gas stub. Stylish 9x35" stone tile flooring in all main areas, ceiling fan prewiring in all rooms/patio, and thoughtful designer touches throughout bring both beauty and function to every room. This home truly has it all, a flexible floor plan, modern finishes, experience how beautifully this Sapphire fits your lifestyle!
Contact an agent
Home facts
- Year built:2025
- Listing ID #:6931961
- Updated:November 15, 2025 at 10:11 AM
Rooms and interior
- Bedrooms:4
- Total bathrooms:3
- Full bathrooms:3
Heating and cooling
- Heating:Natural Gas
Structure and exterior
- Year built:2025
- Lot area:0.12 Acres
Schools
- High school:Trevor Browne High School
- Middle school:Raul H. Castro Middle School: Academy of Fine Arts
- Elementary school:Manuel Pena Jr. School
Utilities
- Water:City Water
Finances and disclosures
- Price:$497,995
- Tax amount:$2,025
New listings near 8013 W Granada Road
- New
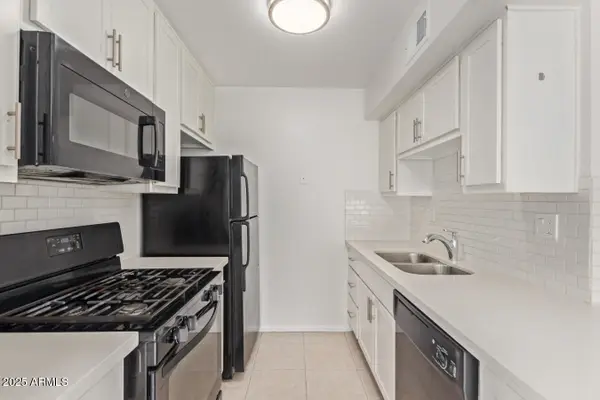 $135,000Active1 beds 1 baths727 sq. ft.
$135,000Active1 beds 1 baths727 sq. ft.1701 W Tuckey Lane #231, Phoenix, AZ 85015
MLS# 6947728Listed by: MY HOME GROUP REAL ESTATE - New
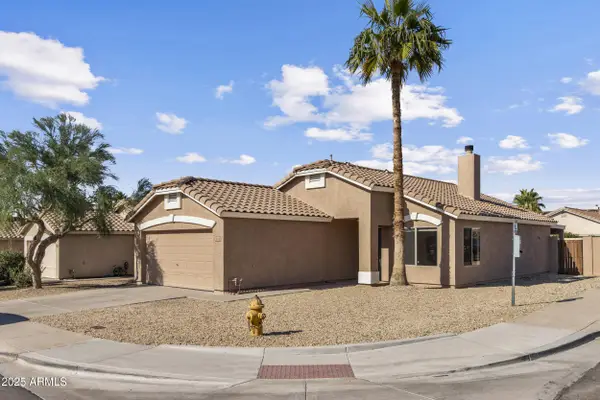 $460,000Active3 beds 2 baths1,251 sq. ft.
$460,000Active3 beds 2 baths1,251 sq. ft.910 E Potter Drive, Phoenix, AZ 85024
MLS# 6947730Listed by: KELLER WILLIAMS ARIZONA REALTY - New
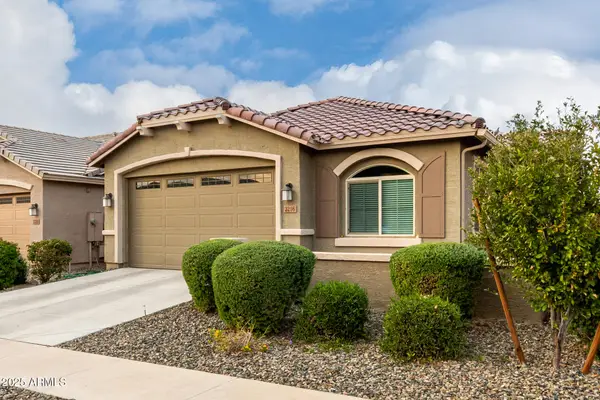 $420,000Active4 beds 2 baths1,800 sq. ft.
$420,000Active4 beds 2 baths1,800 sq. ft.2216 W Park Street, Phoenix, AZ 85041
MLS# 6947736Listed by: EXP REALTY - New
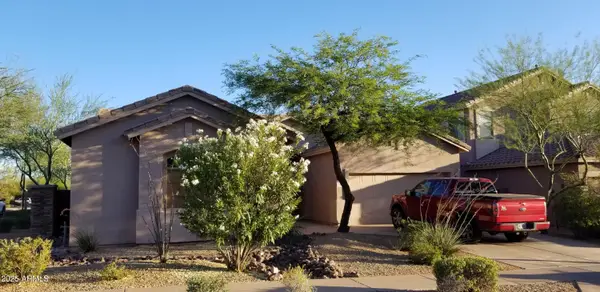 $515,000Active4 beds 2 baths2,061 sq. ft.
$515,000Active4 beds 2 baths2,061 sq. ft.3105 W Espartero Way, Phoenix, AZ 85086
MLS# 6947737Listed by: SHIELDS REGAL REALTY - New
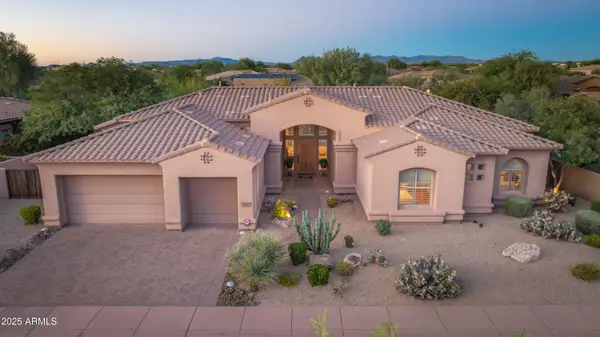 $1,450,000Active4 beds 4 baths3,604 sq. ft.
$1,450,000Active4 beds 4 baths3,604 sq. ft.5362 E Herrera Drive, Phoenix, AZ 85054
MLS# 6947724Listed by: RUSS LYON SOTHEBY'S INTERNATIONAL REALTY - New
 $1,600,000Active3 beds 3 baths3,426 sq. ft.
$1,600,000Active3 beds 3 baths3,426 sq. ft.1040 E Osborn Road #1703, Phoenix, AZ 85014
MLS# 6947702Listed by: REALTY ONE GROUP AZ - New
 $380,000Active3 beds 2 baths1,553 sq. ft.
$380,000Active3 beds 2 baths1,553 sq. ft.2736 W El Caminito Drive, Phoenix, AZ 85051
MLS# 6947708Listed by: WEICHERT REALTORS - UPRAISE - New
 $320,000Active3 beds 1 baths936 sq. ft.
$320,000Active3 beds 1 baths936 sq. ft.2721 W Rose Lane, Phoenix, AZ 85017
MLS# 6947718Listed by: EXP REALTY - New
 $425,000Active4 beds 2 baths1,520 sq. ft.
$425,000Active4 beds 2 baths1,520 sq. ft.8719 W Avalon Drive, Phoenix, AZ 85037
MLS# 6947721Listed by: ARIZONA PREMIER REALTY HOMES & LAND, LLC - New
 $379,000Active3 beds 2 baths1,250 sq. ft.
$379,000Active3 beds 2 baths1,250 sq. ft.4708 S 26th Lane, Phoenix, AZ 85041
MLS# 6947692Listed by: RETSY
