5201 N 24th Street #102, Phoenix, AZ 85016
Local realty services provided by:Better Homes and Gardens Real Estate S.J. Fowler
5201 N 24th Street #102,Phoenix, AZ 85016
$349,900
- 1 Beds
- 1 Baths
- - sq. ft.
- Condominium
- Pending
Listed by: jesus pino perezpm@mmreadvisors.com
Office: mmre advisors
MLS#:6926667
Source:ARMLS
Price summary
- Price:$349,900
About this home
Experience the best of the Camelback Corridor in this stylish single level, FIRST-FLOOR condo! Featuring an urban-contemporary design, this 1-bedroom unit offers soaring ceilings, a bright open layout, and oversized windows that flood the space with natural light. The modern kitchen boasts white cabinets with bold red accents, granite countertops, and stainless steel appliances.
Additional upgrades include recessed lighting, built-in speakers, a professionally designed closet with custom storage, and a full-size washer/dryer. The bedroom and living room are pre-wired for wall-mounted TVs, adding to the sleek modern feel. Enjoy a private entry courtyard complete with a fountain and gas grill, perfect for entertaining or relaxing outdoors. Nestled in a gated community with resort-style amenitiestennis courts, two heated pools, a fitness center, and a clubhouseplus the added security of a gate guard on duty daily from 7:00 AM to 7:00 PM. All this, just minutes from dining, shopping, and entertainment. Also the unit has Plantation Shutters
Contact an agent
Home facts
- Year built:1979
- Listing ID #:6926667
- Updated:November 15, 2025 at 10:11 AM
Rooms and interior
- Bedrooms:1
- Total bathrooms:1
- Full bathrooms:1
Heating and cooling
- Heating:Electric
Structure and exterior
- Year built:1979
- Lot area:0.02 Acres
Schools
- High school:Phoenix Union Bioscience High School
- Middle school:Madison #1 Elementary School
- Elementary school:Madison #1 Elementary School
Utilities
- Water:City Water
Finances and disclosures
- Price:$349,900
- Tax amount:$1,523
New listings near 5201 N 24th Street #102
- New
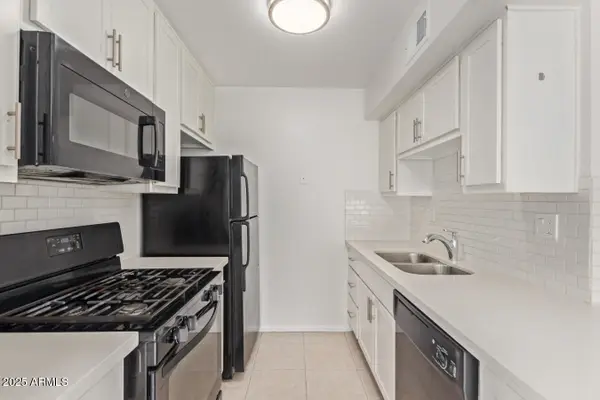 $135,000Active1 beds 1 baths727 sq. ft.
$135,000Active1 beds 1 baths727 sq. ft.1701 W Tuckey Lane #231, Phoenix, AZ 85015
MLS# 6947728Listed by: MY HOME GROUP REAL ESTATE - New
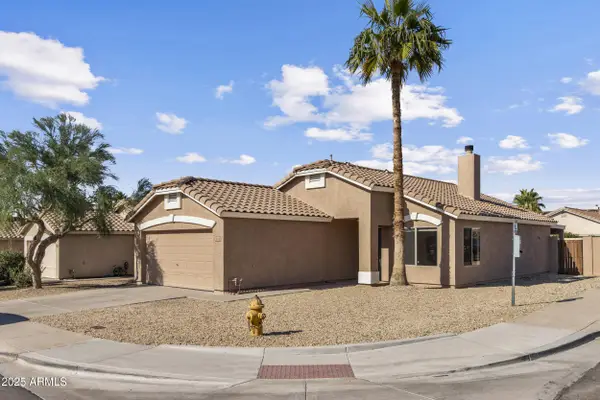 $460,000Active3 beds 2 baths1,251 sq. ft.
$460,000Active3 beds 2 baths1,251 sq. ft.910 E Potter Drive, Phoenix, AZ 85024
MLS# 6947730Listed by: KELLER WILLIAMS ARIZONA REALTY - New
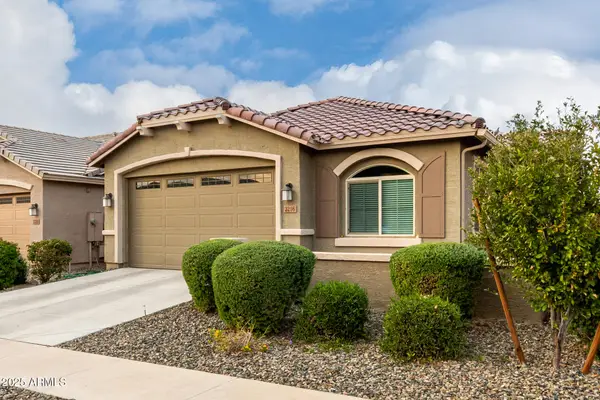 $420,000Active4 beds 2 baths1,800 sq. ft.
$420,000Active4 beds 2 baths1,800 sq. ft.2216 W Park Street, Phoenix, AZ 85041
MLS# 6947736Listed by: EXP REALTY - New
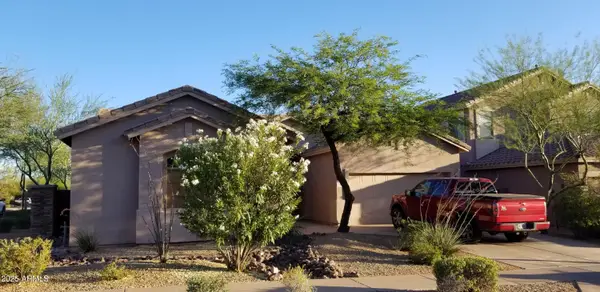 $515,000Active4 beds 2 baths2,061 sq. ft.
$515,000Active4 beds 2 baths2,061 sq. ft.3105 W Espartero Way, Phoenix, AZ 85086
MLS# 6947737Listed by: SHIELDS REGAL REALTY - New
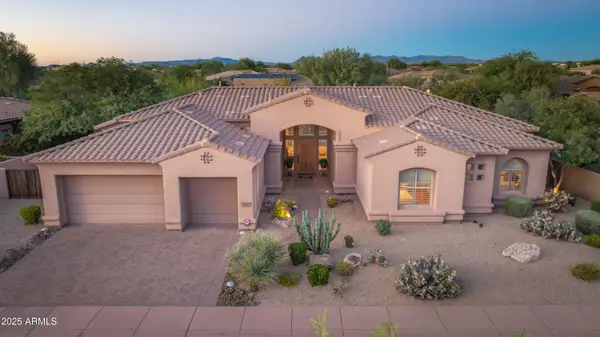 $1,450,000Active4 beds 4 baths3,604 sq. ft.
$1,450,000Active4 beds 4 baths3,604 sq. ft.5362 E Herrera Drive, Phoenix, AZ 85054
MLS# 6947724Listed by: RUSS LYON SOTHEBY'S INTERNATIONAL REALTY - New
 $1,600,000Active3 beds 3 baths3,426 sq. ft.
$1,600,000Active3 beds 3 baths3,426 sq. ft.1040 E Osborn Road #1703, Phoenix, AZ 85014
MLS# 6947702Listed by: REALTY ONE GROUP AZ - New
 $380,000Active3 beds 2 baths1,553 sq. ft.
$380,000Active3 beds 2 baths1,553 sq. ft.2736 W El Caminito Drive, Phoenix, AZ 85051
MLS# 6947708Listed by: WEICHERT REALTORS - UPRAISE - New
 $320,000Active3 beds 1 baths936 sq. ft.
$320,000Active3 beds 1 baths936 sq. ft.2721 W Rose Lane, Phoenix, AZ 85017
MLS# 6947718Listed by: EXP REALTY - New
 $425,000Active4 beds 2 baths1,520 sq. ft.
$425,000Active4 beds 2 baths1,520 sq. ft.8719 W Avalon Drive, Phoenix, AZ 85037
MLS# 6947721Listed by: ARIZONA PREMIER REALTY HOMES & LAND, LLC - New
 $379,000Active3 beds 2 baths1,250 sq. ft.
$379,000Active3 beds 2 baths1,250 sq. ft.4708 S 26th Lane, Phoenix, AZ 85041
MLS# 6947692Listed by: RETSY
