5835 E Angela Drive, Phoenix, AZ 85254
Local realty services provided by:Better Homes and Gardens Real Estate BloomTree Realty
Listed by: jim stowell, john j cordes
Office: russ lyon sotheby's international realty
MLS#:6923273
Source:ARMLS
Price summary
- Price:$1,295,000
About this home
A spectacular executive retreat. Huge 18,495 sf (.425 ac) property in this hidden gem, the Oakhurst Community of single level homes on large lots. Relax and entertain in this resort style south facing backyard with multiple turf areas, resurfaced dive/slide pool, lighted Cabana with fire pit for cool desert nights. Professionally designed landscape/lighting and water features enhance your quiet serenity enjoyment. Conveniently located in the 85254 magic zip code of North Scottsdale. Close to the Mayo Medical and Honor Health Campuses; the Kierland, Scottsdale Quarter, City North & Desert Ridge dining and entertainment districts, and nearby access to the Loop 101 or 51 frwy. Updates include the Baths, Pool, Garage, RV space, Windows and Doors - Renewal by Andersen, Tesla Solar system. The 41 panel, 12.505 kW DC Solar system is owned, paid in full and along with upgraded insulation, reflective barrier and attic solar exhaust ventilation to provide great energy efficiency. The 3-4 car expanded garage space is a car collector's dream and was upgraded with durable polyaspartic flooring and extra storage cabinets. Additional shading was added to BBQ Patio and the RV parking area. The exceptional PV schools are nearby along with amazing dining, shopping, and entertainment amenities.
Contact an agent
Home facts
- Year built:1984
- Listing ID #:6923273
- Updated:November 15, 2025 at 10:11 AM
Rooms and interior
- Bedrooms:4
- Total bathrooms:2
- Full bathrooms:2
Heating and cooling
- Cooling:Ceiling Fan(s), Programmable Thermostat
- Heating:Electric
Structure and exterior
- Year built:1984
- Lot area:0.42 Acres
Schools
- High school:Horizon High School
- Middle school:Sunrise Middle School
- Elementary school:Copper Canyon Elementary School
Utilities
- Water:City Water
Finances and disclosures
- Price:$1,295,000
- Tax amount:$4,967
New listings near 5835 E Angela Drive
- New
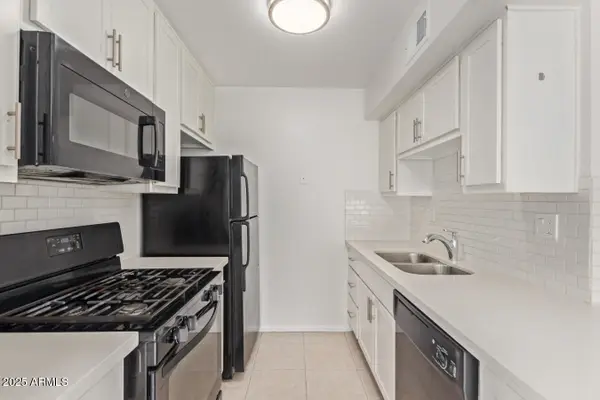 $135,000Active1 beds 1 baths727 sq. ft.
$135,000Active1 beds 1 baths727 sq. ft.1701 W Tuckey Lane #231, Phoenix, AZ 85015
MLS# 6947728Listed by: MY HOME GROUP REAL ESTATE - New
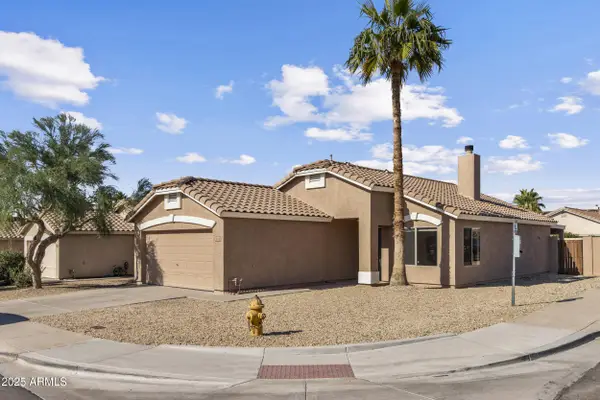 $460,000Active3 beds 2 baths1,251 sq. ft.
$460,000Active3 beds 2 baths1,251 sq. ft.910 E Potter Drive, Phoenix, AZ 85024
MLS# 6947730Listed by: KELLER WILLIAMS ARIZONA REALTY - New
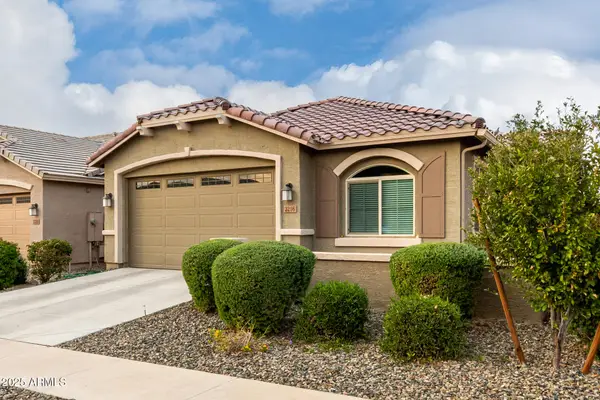 $420,000Active4 beds 2 baths1,800 sq. ft.
$420,000Active4 beds 2 baths1,800 sq. ft.2216 W Park Street, Phoenix, AZ 85041
MLS# 6947736Listed by: EXP REALTY - New
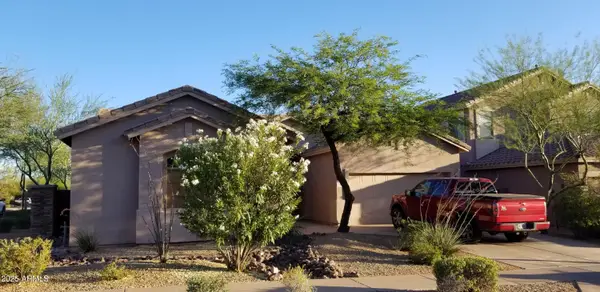 $515,000Active4 beds 2 baths2,061 sq. ft.
$515,000Active4 beds 2 baths2,061 sq. ft.3105 W Espartero Way, Phoenix, AZ 85086
MLS# 6947737Listed by: SHIELDS REGAL REALTY - New
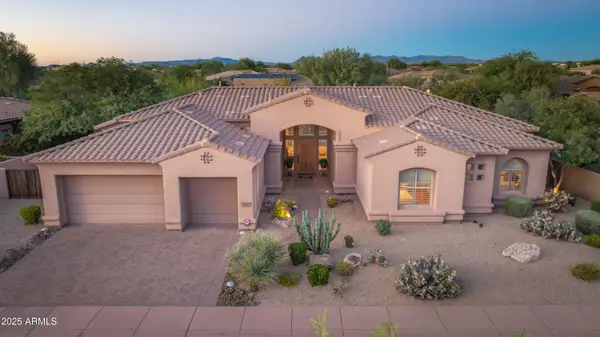 $1,450,000Active4 beds 4 baths3,604 sq. ft.
$1,450,000Active4 beds 4 baths3,604 sq. ft.5362 E Herrera Drive, Phoenix, AZ 85054
MLS# 6947724Listed by: RUSS LYON SOTHEBY'S INTERNATIONAL REALTY - New
 $1,600,000Active3 beds 3 baths3,426 sq. ft.
$1,600,000Active3 beds 3 baths3,426 sq. ft.1040 E Osborn Road #1703, Phoenix, AZ 85014
MLS# 6947702Listed by: REALTY ONE GROUP AZ - New
 $380,000Active3 beds 2 baths1,553 sq. ft.
$380,000Active3 beds 2 baths1,553 sq. ft.2736 W El Caminito Drive, Phoenix, AZ 85051
MLS# 6947708Listed by: WEICHERT REALTORS - UPRAISE - New
 $320,000Active3 beds 1 baths936 sq. ft.
$320,000Active3 beds 1 baths936 sq. ft.2721 W Rose Lane, Phoenix, AZ 85017
MLS# 6947718Listed by: EXP REALTY - New
 $425,000Active4 beds 2 baths1,520 sq. ft.
$425,000Active4 beds 2 baths1,520 sq. ft.8719 W Avalon Drive, Phoenix, AZ 85037
MLS# 6947721Listed by: ARIZONA PREMIER REALTY HOMES & LAND, LLC - New
 $379,000Active3 beds 2 baths1,250 sq. ft.
$379,000Active3 beds 2 baths1,250 sq. ft.4708 S 26th Lane, Phoenix, AZ 85041
MLS# 6947692Listed by: RETSY
