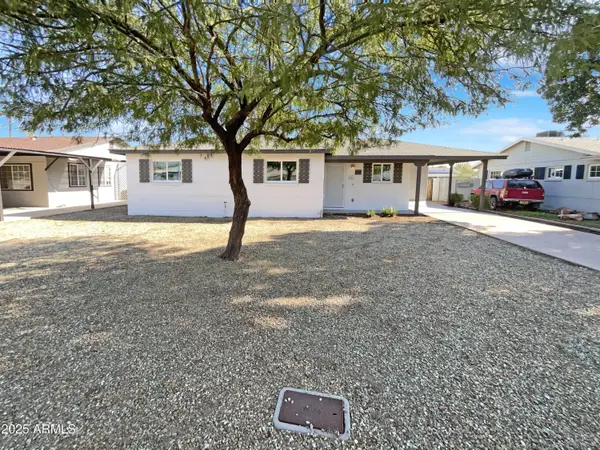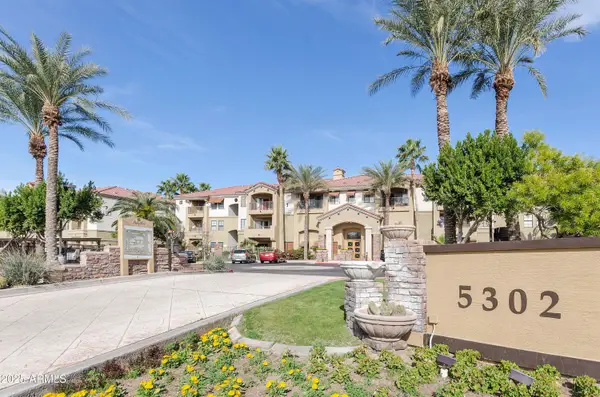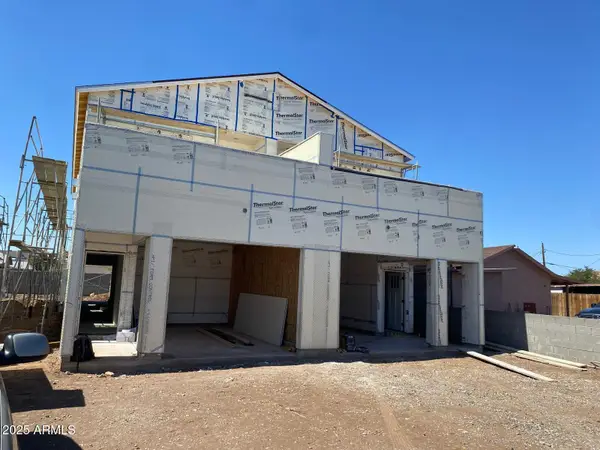5930 E Charter Oak Road, Phoenix, AZ 85254
Local realty services provided by:Better Homes and Gardens Real Estate BloomTree Realty
5930 E Charter Oak Road,Scottsdale, AZ 85254
$2,500,000
- 5 Beds
- 5 Baths
- 3,332 sq. ft.
- Single family
- Active
Listed by: alison guelker, suzanne guelkeralison@guelkergroup.com
Office: walt danley local luxury christie's international real estate
MLS#:6925719
Source:ARMLS
Price summary
- Price:$2,500,000
- Price per sq. ft.:$750.3
About this home
This 5-bedroom, 4.5-bath split floor plan home is a showcase of custom craftsmanship and thoughtful design! Three bedrooms enjoy private en suites, while a dedicated office and oversized laundry room make everyday living seamless. The heart of the home is the designer kitchen, where a custom plaster hood, quartzite backsplash, oversized island, and gorgeous butler's pantry anchor the space. Wide-plank white oak floors and soaring vaulted ceilings flow into open living areas framed by accordion glass doors, creating a true indoor-outdoor connection. Bespoke details throughout set this home apart: custom fireplace surrounds designed as architectural statements, tailored millwork, and built-in features that add both function and refinement. The spa-like primary suite is a retreat of its own, with a luxurious bath and generous walk-in closet. Outdoors, a resort-style pool offers the perfect setting for relaxation and entertaining, while the 3-car garage and additional concrete pad provide ample parking and storage. Every finish has been curated; designer tile, natural stone, and elevated fixtures - ensuring the home feels both luxurious and enduring. This is not a basic build. It is a signature home, crafted to stand apart and designed for the way you truly want to live.
Contact an agent
Home facts
- Year built:1974
- Listing ID #:6925719
- Updated:December 01, 2025 at 05:43 PM
Rooms and interior
- Bedrooms:5
- Total bathrooms:5
- Full bathrooms:4
- Half bathrooms:1
- Living area:3,332 sq. ft.
Heating and cooling
- Cooling:Ceiling Fan(s)
- Heating:Electric
Structure and exterior
- Year built:1974
- Building area:3,332 sq. ft.
- Lot area:0.32 Acres
Schools
- High school:Horizon High School
- Middle school:Desert Shadows Middle School
- Elementary school:Desert Shadows Elementary School
Utilities
- Water:City Water
Finances and disclosures
- Price:$2,500,000
- Price per sq. ft.:$750.3
- Tax amount:$3,805
New listings near 5930 E Charter Oak Road
- New
 $385,000Active3 beds 2 baths1,202 sq. ft.
$385,000Active3 beds 2 baths1,202 sq. ft.7231 N 23rd Avenue, Phoenix, AZ 85021
MLS# 6952753Listed by: OPENDOOR BROKERAGE, LLC - New
 $255,000Active2 beds 2 baths847 sq. ft.
$255,000Active2 beds 2 baths847 sq. ft.5302 E Van Buren Street #2060, Phoenix, AZ 85008
MLS# 6952807Listed by: WEST USA REALTY - New
 $1,375,000Active4 beds 4 baths4,169 sq. ft.
$1,375,000Active4 beds 4 baths4,169 sq. ft.1435 E Rancho Drive, Phoenix, AZ 85014
MLS# 6952724Listed by: COMPASS - New
 $405,000Active4 beds 3 baths2,207 sq. ft.
$405,000Active4 beds 3 baths2,207 sq. ft.7738 S 47th Lane, Laveen, AZ 85339
MLS# 6952731Listed by: MY HOME GROUP REAL ESTATE - New
 $220,000Active1 beds 1 baths693 sq. ft.
$220,000Active1 beds 1 baths693 sq. ft.3830 E Lakewood Parkway #1146, Phoenix, AZ 85048
MLS# 6952738Listed by: KIN HOMES - New
 $370,000Active3 beds 3 baths1,379 sq. ft.
$370,000Active3 beds 3 baths1,379 sq. ft.4114 E Union Hills Drive #1233, Phoenix, AZ 85050
MLS# 6952720Listed by: HOMESMART - New
 $1,700,000Active5 beds 5 baths7,235 sq. ft.
$1,700,000Active5 beds 5 baths7,235 sq. ft.1044 W Indian Hills Place, Phoenix, AZ 85023
MLS# 6952701Listed by: COMPASS  $789,999Active-- beds -- baths
$789,999Active-- beds -- baths1527 W Hadley Street, Phoenix, AZ 85007
MLS# 6892131Listed by: EXP REALTY- New
 $1,300,000Active3 beds 2 baths2,468 sq. ft.
$1,300,000Active3 beds 2 baths2,468 sq. ft.2323 N Central Avenue #C, Phoenix, AZ 85004
MLS# 6952673Listed by: REALTY EXECUTIVES ARIZONA TERRITORY - New
 $275,000Active2 beds 2 baths970 sq. ft.
$275,000Active2 beds 2 baths970 sq. ft.13607 N 24th Lane, Phoenix, AZ 85029
MLS# 6952677Listed by: WEST USA REALTY
