6127 E Carolina Drive, Phoenix, AZ 85254
Local realty services provided by:Better Homes and Gardens Real Estate BloomTree Realty
Listed by:jeane adinolfi
Office:russ lyon sotheby's international realty
MLS#:6930703
Source:ARMLS
Price summary
- Price:$1,750,000
- Price per sq. ft.:$578.32
About this home
Experience the pinnacle of sophisticated living in this Massive Custom Renovation and Addition (completed 2021) by renowned SRJ Development. Located in the prime 85254 Magic Zip Code, this estate places you minutes from Kierland, Scottsdale Quarter, and to TPC Scottsdale. Spanning 3,026 Sq Ft of unified living to the highest luxury standard with 4 Beds and 4 Full Baths. The Modern Farmhouse design showcases dramatic vaulted ceilings with skylights, complemented by cohesive, high-end finishes throughout. The entry features a private Front Courtyard with Mountain Views. The Chef's Kitchen is a command center: Sub Zero 66'' unit, Wolf 48'' Dual Fuel Range (char grill/double ovens), Neolith Stone counters, a 10′ ×10′ island with a third Wolf oven, and a Wine Chiller/Humidor. Ad Adjacent is the Hearth Gathering Room: a cozy, central living space featuring an Italian Stone Clad Gas/Wood Burning Fireplace and a Multi Slide Door for seamless indoor-outdoor living. The Split Primary Suite is a sanctuary, featuring a gas fireplace, French doors, and a Spa-Inspired Bath finished in elegant Marble, complete with an Oversized Steam Shower and soaking tub. The backyard oasis includes a Presidential Pool/Spa with Baja Shelf, Entertaining Area with Outdoor Fireplace and Pro Shade Concepts Illuminated Remote Control Awnings. Utility and convenience are maximized with Hardwood Floors, Pella Windows, 2 Tankless Hot Water Heaters, a water softener, 2 Storage Sheds outside, built-in cabinetry in the garage, and a dedicated Electric Car Outlet (EV Charger Ready). App-controlled perimeter lighting and an owned security system complete this bespoke residence. This isn't just a home; it's a meticulously curated lifestyle, awaiting its discerning owner.
Contact an agent
Home facts
- Year built:2021
- Listing ID #:6930703
- Updated:October 13, 2025 at 02:05 AM
Rooms and interior
- Bedrooms:4
- Total bathrooms:4
- Full bathrooms:4
- Living area:3,026 sq. ft.
Heating and cooling
- Cooling:ENERGY STAR Qualified Equipment, Programmable Thermostat
- Heating:ENERGY STAR Qualified Equipment, Electric
Structure and exterior
- Year built:2021
- Building area:3,026 sq. ft.
- Lot area:0.3 Acres
Schools
- High school:Horizon High School
- Middle school:Desert Shadows Middle School
- Elementary school:Desert Springs Preparatory Elementary School
Utilities
- Water:City Water
Finances and disclosures
- Price:$1,750,000
- Price per sq. ft.:$578.32
- Tax amount:$5,021
New listings near 6127 E Carolina Drive
- New
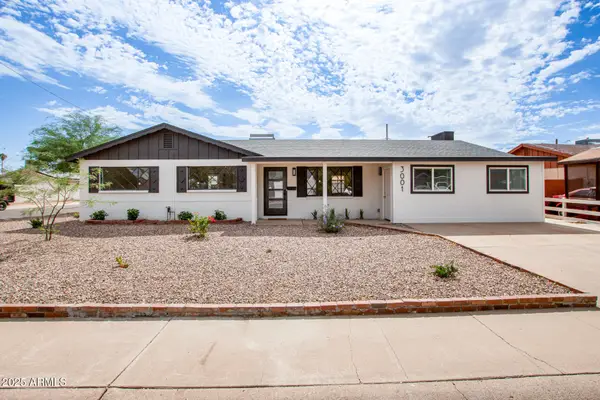 $448,000Active4 beds 2 baths1,965 sq. ft.
$448,000Active4 beds 2 baths1,965 sq. ft.3001 W Aster Drive, Phoenix, AZ 85029
MLS# 6932739Listed by: REALTY ONE GROUP - New
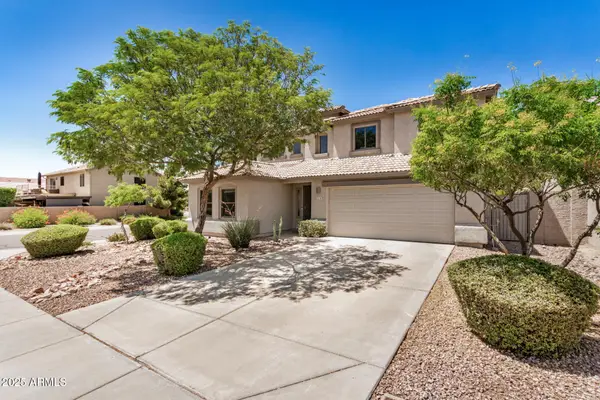 $595,000Active5 beds 3 baths2,464 sq. ft.
$595,000Active5 beds 3 baths2,464 sq. ft.2746 E Fawn Drive, Phoenix, AZ 85042
MLS# 6931516Listed by: VENTURE REI, LLC - New
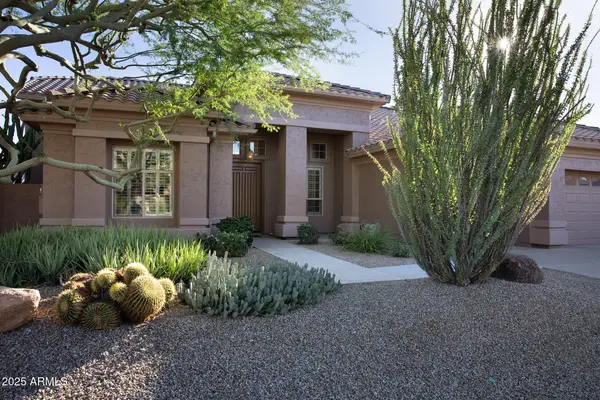 $1,150,000Active4 beds 3 baths2,912 sq. ft.
$1,150,000Active4 beds 3 baths2,912 sq. ft.5119 E Wagoner Road, Scottsdale, AZ 85254
MLS# 6932690Listed by: COMPASS - New
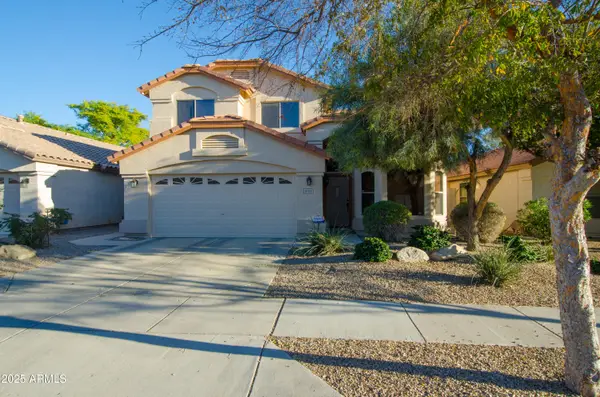 $674,000Active4 beds 3 baths2,041 sq. ft.
$674,000Active4 beds 3 baths2,041 sq. ft.20725 N 37th Way, Phoenix, AZ 85050
MLS# 6932693Listed by: VIZA REALTY, LLC - New
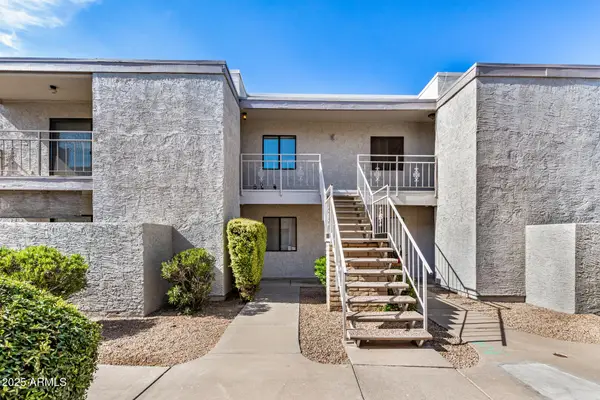 $199,500Active2 beds 2 baths1,134 sq. ft.
$199,500Active2 beds 2 baths1,134 sq. ft.16635 N Cave Creek Road #215, Phoenix, AZ 85032
MLS# 6932696Listed by: EXP REALTY - New
 $235,000Active1 beds -- baths625 sq. ft.
$235,000Active1 beds -- baths625 sq. ft.2237 E Desert Lane, Phoenix, AZ 85042
MLS# 6932685Listed by: REALTY ONE GROUP - New
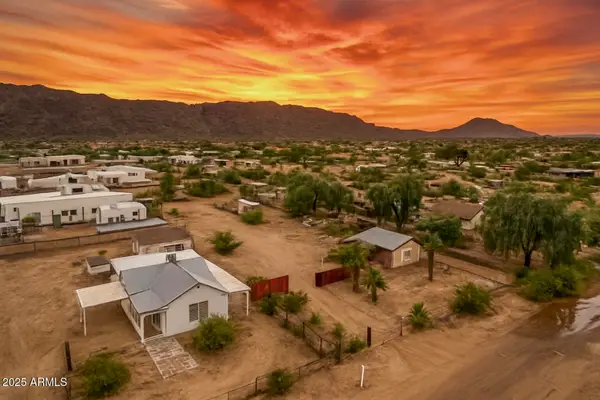 $210,000Active1 beds 2 baths340 sq. ft.
$210,000Active1 beds 2 baths340 sq. ft.2241 E Desert Lane, Phoenix, AZ 85042
MLS# 6932689Listed by: REALTY ONE GROUP - New
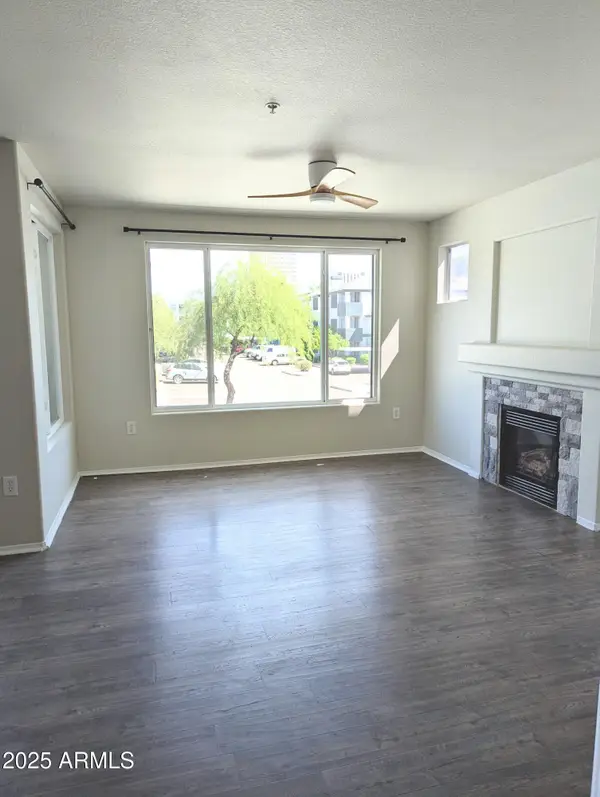 $269,999Active2 beds 2 baths989 sq. ft.
$269,999Active2 beds 2 baths989 sq. ft.3848 N 3rd Avenue #2027, Phoenix, AZ 85013
MLS# 6932673Listed by: REALTY ONE GROUP AZ - New
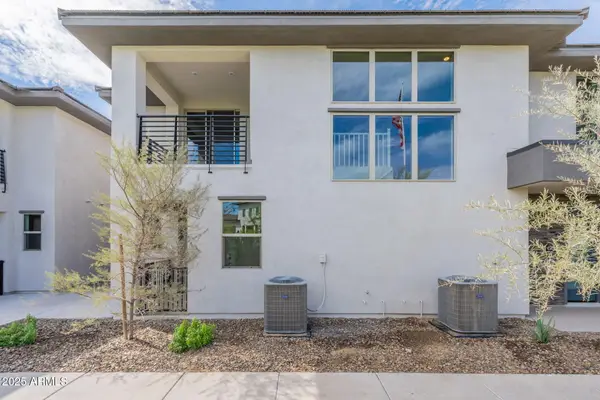 $539,000Active2 beds 2 baths1,483 sq. ft.
$539,000Active2 beds 2 baths1,483 sq. ft.2121 W Sonoran Desert Drive #65, Phoenix, AZ 85085
MLS# 6932659Listed by: TOLL BROTHERS REAL ESTATE - New
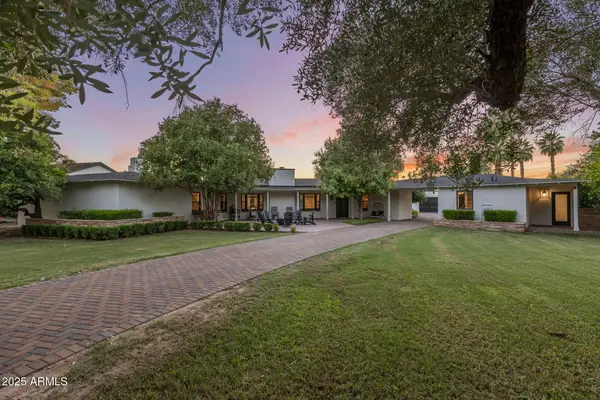 $3,295,000Active5 beds 5 baths6,026 sq. ft.
$3,295,000Active5 beds 5 baths6,026 sq. ft.7030 N Wilder Road, Phoenix, AZ 85021
MLS# 6932645Listed by: PLUSH ARIZONA LIVING
