6911 E Hearn Road, Phoenix, AZ 85254
Local realty services provided by:Better Homes and Gardens Real Estate BloomTree Realty
Listed by: jay eckhardt
Office: re/max mountain valley
MLS#:6894123
Source:ARMLS
Price summary
- Price:$1,189,500
About this home
Striking modern design meets desert sophistication in this fully renovated North Scottsdale stunner near Kierland and The Quarter. A dramatic LED-lit architectural entry and oversized glass front door open to gallery-style walls and a sleek, open living space. The kitchen is a true showpiece with quartz waterfall island, chef's gas range, stainless appliances, open shelves, and coffee bar. Smart home controls manage lighting, sound system, security, and climate. The split floor plan features a luxe primary suite with skylit closet, steam shower with private walled atrium view, two guest rooms, pool-access bath, cozy LED-lit fireplace, wine bar, large covered patio, and lush resort-style pool with raised sun deck and lounge area. It's an entertainer's dream and a true retreat. A must see! Just off the kitchen, a glass-panel double-door pantry leads down a wide hallway to the oversized laundry room with custom cabinetry and plenty of counter spacedesigned with both function and style in mind. Beyond that, the spacious two-car garage features a sealed epoxy floor and a separate enclosed storage room that's perfect for a workshop, hobby area, or extra organizational space.
Adjacent to the main living area, the dedicated wine and beverage bar is a stylish and social focal point, complete with under-counter stainless fridge, open display shelving, and space for barstools or casual seatingideal for entertaining guests or enjoying a quiet glass at the end of the day. The centrally controlled smart home system discreetly manages lighting zones, climate, surround sound, and even outdoor ambiance with ease.
Sliding glass doors connect indoor living to the resort-style backyard oasis, where a large covered patio becomes a natural extension of the home's living space. The custom-designed pool is the centerpiece, surrounded by natural-looking artificial turf, raised sun deck, and a thoughtfully arranged lounge area with spa-like privacy fencing and mature landscape that includes tall screening trees and citrus beyond. Whether relaxing poolside, dining al fresco, or hosting friends, the space adapts beautifully to your mood and moment.
To one side of the backyard is a gated area with RV accessperfect for storing toys, trailers, or setting up an outdoor game zone. Horseshoes? Cornhole? There's plenty of room to play, gather, or simply unwind in total privacy.
This home blends high-end finishes with architectural intention, offering a rare opportunity to own a truly turnkey modern residence in one of North Scottsdale's most desirable neighborhoods. Whether you're seeking a full-time residence or a refined seasonal retreat, every inch of this home has been designed for stylish, comfortable livinginside and out.
Contact an agent
Home facts
- Year built:1978
- Listing ID #:6894123
- Updated:November 15, 2025 at 10:11 AM
Rooms and interior
- Bedrooms:4
- Total bathrooms:2
- Full bathrooms:2
Heating and cooling
- Cooling:Ceiling Fan(s)
- Heating:Electric
Structure and exterior
- Year built:1978
- Lot area:0.25 Acres
Schools
- High school:Horizon High School
- Middle school:Desert Shadows Middle School
- Elementary school:Sandpiper Elementary School
Utilities
- Water:City Water
Finances and disclosures
- Price:$1,189,500
- Tax amount:$3,849
New listings near 6911 E Hearn Road
- New
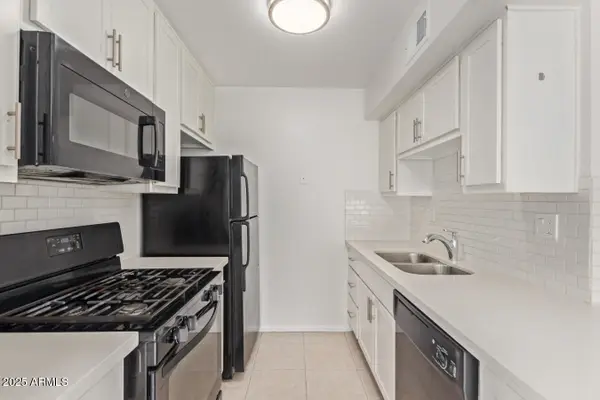 $135,000Active1 beds 1 baths727 sq. ft.
$135,000Active1 beds 1 baths727 sq. ft.1701 W Tuckey Lane #231, Phoenix, AZ 85015
MLS# 6947728Listed by: MY HOME GROUP REAL ESTATE - New
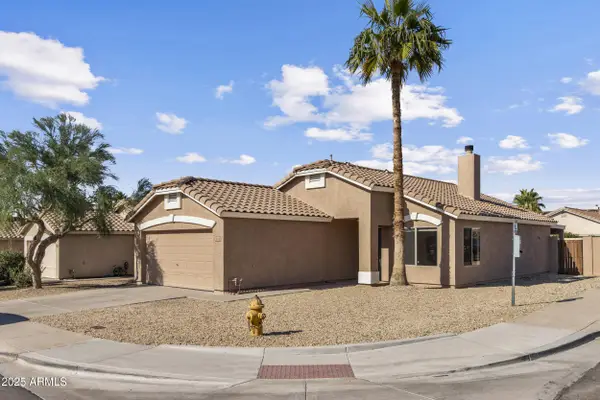 $460,000Active3 beds 2 baths1,251 sq. ft.
$460,000Active3 beds 2 baths1,251 sq. ft.910 E Potter Drive, Phoenix, AZ 85024
MLS# 6947730Listed by: KELLER WILLIAMS ARIZONA REALTY - New
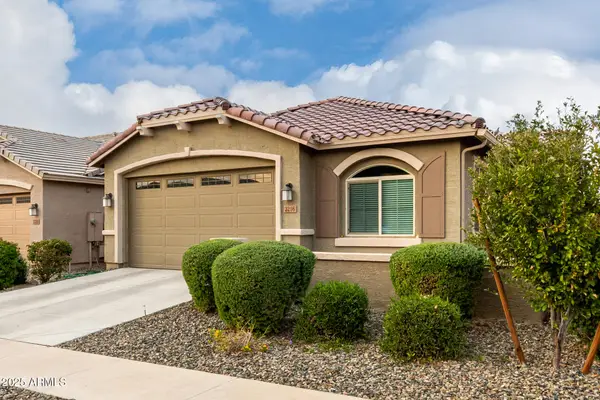 $420,000Active4 beds 2 baths1,800 sq. ft.
$420,000Active4 beds 2 baths1,800 sq. ft.2216 W Park Street, Phoenix, AZ 85041
MLS# 6947736Listed by: EXP REALTY - New
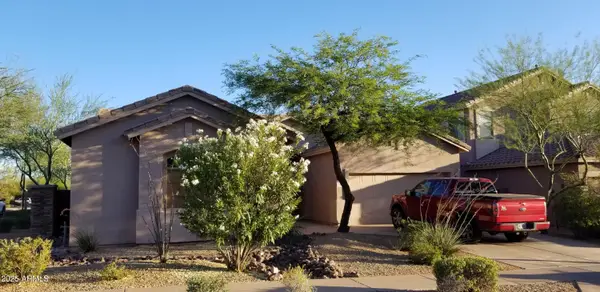 $515,000Active4 beds 2 baths2,061 sq. ft.
$515,000Active4 beds 2 baths2,061 sq. ft.3105 W Espartero Way, Phoenix, AZ 85086
MLS# 6947737Listed by: SHIELDS REGAL REALTY - New
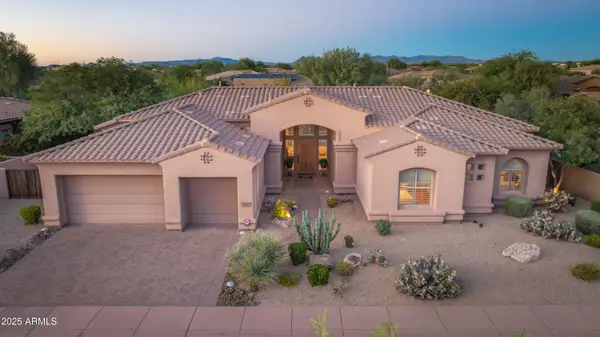 $1,450,000Active4 beds 4 baths3,604 sq. ft.
$1,450,000Active4 beds 4 baths3,604 sq. ft.5362 E Herrera Drive, Phoenix, AZ 85054
MLS# 6947724Listed by: RUSS LYON SOTHEBY'S INTERNATIONAL REALTY - New
 $1,600,000Active3 beds 3 baths3,426 sq. ft.
$1,600,000Active3 beds 3 baths3,426 sq. ft.1040 E Osborn Road #1703, Phoenix, AZ 85014
MLS# 6947702Listed by: REALTY ONE GROUP AZ - New
 $380,000Active3 beds 2 baths1,553 sq. ft.
$380,000Active3 beds 2 baths1,553 sq. ft.2736 W El Caminito Drive, Phoenix, AZ 85051
MLS# 6947708Listed by: WEICHERT REALTORS - UPRAISE - New
 $320,000Active3 beds 1 baths936 sq. ft.
$320,000Active3 beds 1 baths936 sq. ft.2721 W Rose Lane, Phoenix, AZ 85017
MLS# 6947718Listed by: EXP REALTY - New
 $425,000Active4 beds 2 baths1,520 sq. ft.
$425,000Active4 beds 2 baths1,520 sq. ft.8719 W Avalon Drive, Phoenix, AZ 85037
MLS# 6947721Listed by: ARIZONA PREMIER REALTY HOMES & LAND, LLC - New
 $379,000Active3 beds 2 baths1,250 sq. ft.
$379,000Active3 beds 2 baths1,250 sq. ft.4708 S 26th Lane, Phoenix, AZ 85041
MLS# 6947692Listed by: RETSY
