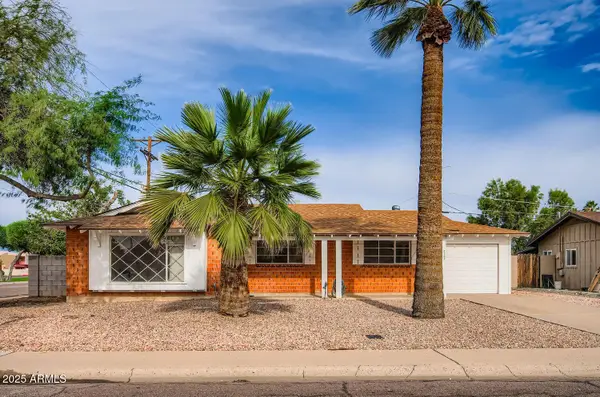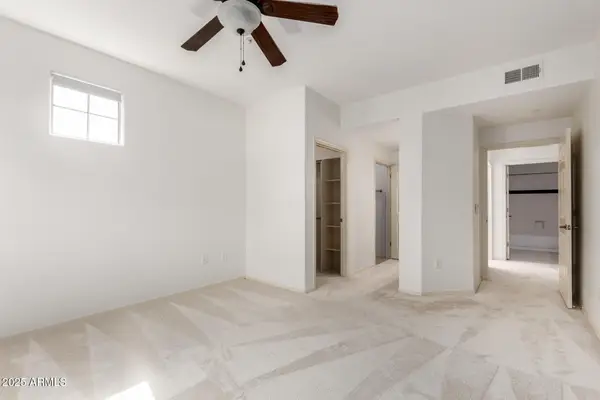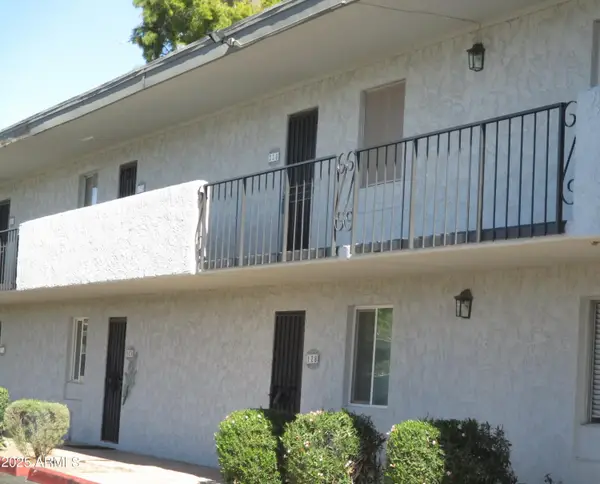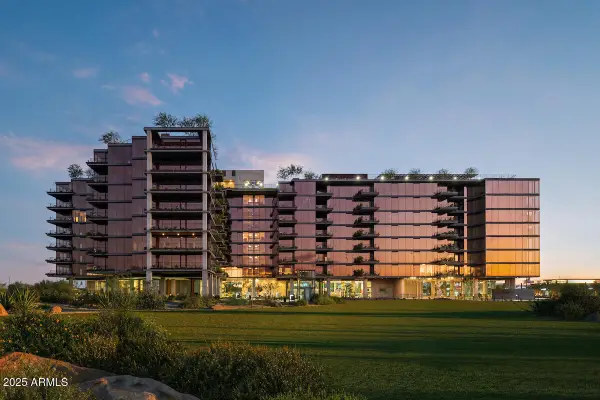17505 N 96th Way, Scottsdale, AZ 85255
Local realty services provided by:Better Homes and Gardens Real Estate BloomTree Realty
17505 N 96th Way,Scottsdale, AZ 85255
$1,800,000
- 4 Beds
- 4 Baths
- 3,246 sq. ft.
- Single family
- Pending
Listed by: jennifer schumacher
Office: russ lyon sotheby's international realty
MLS#:6831937
Source:ARMLS
Price summary
- Price:$1,800,000
- Price per sq. ft.:$554.53
- Monthly HOA dues:$409
About this home
Welcome to your ideal DC Ranch retreat in the prestigious, guard-gated community of Windgate Ranch. Designed for effortless living, this elegant home features an open-concept great room and gourmet kitchen—perfect for entertaining or relaxed family time. Flooded with natural light, high ceilings and indoor-outdoor flow make every space feel bright and inviting. Upstairs offers a versatile loft—ideal for a home office, media room, or kids' play zone. Outside, enjoy your private resort-style backyard with a sparkling pool, mosaic glass spa, and stunning mountain views. Backing to a peaceful greenbelt, this home offers privacy, space, and the best find in Scottsdale. Living in Windgate Ranch means access to incredible community amenities including- nearly six acres of green space, multiple playgrounds, and picnic ramadas. Stay active with tennis, pickleball, basketball, and sand volleyball courts, or unwind at one of three pools and spas, complete with poolside cabanas. The newly built state-of-the-art workout facility ensures you have everything you need for a balanced lifestyle. This home offers the best of Scottsdale living, combining luxury, privacy, and top-tier amenities in one of the area's most sought-after communities.
Contact an agent
Home facts
- Year built:2016
- Listing ID #:6831937
- Updated:November 26, 2025 at 03:32 PM
Rooms and interior
- Bedrooms:4
- Total bathrooms:4
- Full bathrooms:4
- Living area:3,246 sq. ft.
Heating and cooling
- Heating:Ceiling, Natural Gas
Structure and exterior
- Year built:2016
- Building area:3,246 sq. ft.
- Lot area:0.17 Acres
Schools
- High school:Chaparral High School
- Middle school:Copper Ridge School
- Elementary school:Copper Ridge School
Utilities
- Water:City Water
Finances and disclosures
- Price:$1,800,000
- Price per sq. ft.:$554.53
- Tax amount:$4,487 (2024)
New listings near 17505 N 96th Way
- New
 $635,000Active3 beds 2 baths1,506 sq. ft.
$635,000Active3 beds 2 baths1,506 sq. ft.7254 E Lewis Avenue, Scottsdale, AZ 85257
MLS# 6951590Listed by: AZ FLAT FEE - New
 $670,000Active2 beds 2 baths1,603 sq. ft.
$670,000Active2 beds 2 baths1,603 sq. ft.9255 N 100th Place, Scottsdale, AZ 85258
MLS# 6951595Listed by: REALTY ONE GROUP - New
 $1,875,000Active4 beds 3 baths3,267 sq. ft.
$1,875,000Active4 beds 3 baths3,267 sq. ft.10805 E El Rancho Drive, Scottsdale, AZ 85259
MLS# 6951598Listed by: LOCALITY REAL ESTATE - New
 $3,500,000Active3 beds 4 baths3,627 sq. ft.
$3,500,000Active3 beds 4 baths3,627 sq. ft.7175 E Camelback Road #1201, Scottsdale, AZ 85251
MLS# 6951610Listed by: FATHOM REALTY ELITE - New
 $299,997Active1 beds 1 baths718 sq. ft.
$299,997Active1 beds 1 baths718 sq. ft.9450 E Becker Lane #2037, Scottsdale, AZ 85260
MLS# 6951526Listed by: MY HOME GROUP REAL ESTATE - New
 $6,675,000Active5 beds 6 baths5,849 sq. ft.
$6,675,000Active5 beds 6 baths5,849 sq. ft.23891 N 125th Street, Scottsdale, AZ 85255
MLS# 6951529Listed by: TOLL BROTHERS REAL ESTATE - New
 $590,000Active3 beds 2 baths2,090 sq. ft.
$590,000Active3 beds 2 baths2,090 sq. ft.8202 E Montecito Avenue, Scottsdale, AZ 85251
MLS# 6951514Listed by: HOMESMART - New
 $459,000Active2 beds 2 baths1,298 sq. ft.
$459,000Active2 beds 2 baths1,298 sq. ft.20801 N 90th Place #229, Scottsdale, AZ 85255
MLS# 6951469Listed by: HOWE REALTY - New
 $179,000Active2 beds 2 baths932 sq. ft.
$179,000Active2 beds 2 baths932 sq. ft.3314 N 68th Street #W228, Scottsdale, AZ 85251
MLS# 6951470Listed by: FATHOM REALTY ELITE - New
 $1,499,000Active2 beds 3 baths1,669 sq. ft.
$1,499,000Active2 beds 3 baths1,669 sq. ft.7230 E Mayo Boulevard #3003, Scottsdale, AZ 85255
MLS# 6951313Listed by: POLARIS PACIFIC OF AZ
