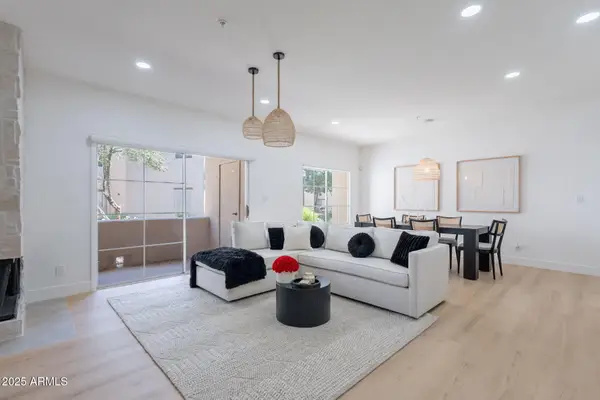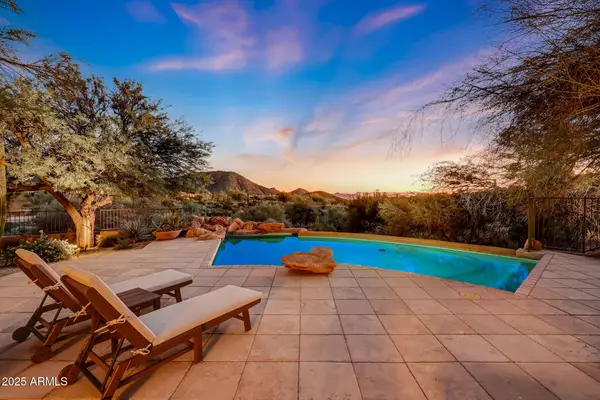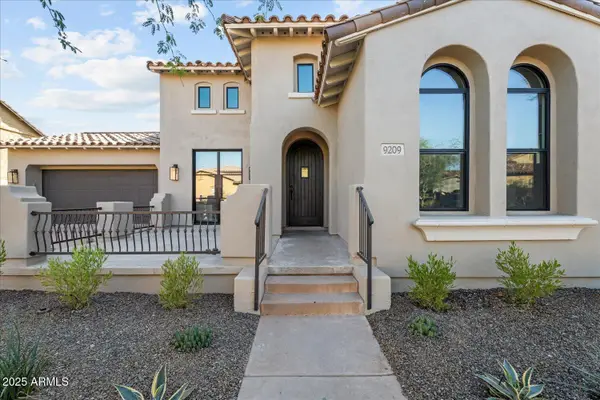20567 N 112th Street, Scottsdale, AZ 85255
Local realty services provided by:Better Homes and Gardens Real Estate BloomTree Realty
20567 N 112th Street,Scottsdale, AZ 85255
$15,000,000
- 6 Beds
- 9 Baths
- 13,272 sq. ft.
- Single family
- Pending
Listed by: laura l lester, brock mackenzie480 734-7273
Office: silverleaf realty
MLS#:6774451
Source:ARMLS
Price summary
- Price:$15,000,000
- Price per sq. ft.:$1,130.2
- Monthly HOA dues:$497
About this home
Motivated Seller and SILVERLEAF GOLF MEMBERSHIP opportunity available. Nestled within the prestigious Silverleaf community's Upper Canyon, this magnificent Mediterranean Estate is a testament to extraordinary craftsmanship and design. Spanning an impressive 13,272 square feet, this residence offers unrivaled vistas of the cityscape, mesmerizing sunsets, and the majestic mountains of Scottsdale, Arizona. Crafted through a seamless collaboration between the visionary Mark Candelaria of Candelaria Design, the master builder John Schultz of Schultz Development, and the renowned interior designer Isabel Dellinger Candelaria of Earth and Images, this home radiates elegance at every turn. The result is a sophisticated sanctuary, decorated with the finest luxury finishes and meticulous attention to detail. The thoughtfully designed great room floor plan provides a harmonious flow, separating the principal suite from the guest wing of the home with a private entrance hosts five generously appointed en-suite guest rooms, each boasting king-sized accommodations. This layout offers both privacy and comfort for residents and guests alike. Step outside to discover a breathtaking outdoor oasis, featuring a captivating negative edge pool, a generous spa for ultimate relaxation, and multiple inviting seating areas set amidst flawlessly manicured gardens. This al fresco retreat is an idyllic backdrop for intimate gatherings or grand-scale entertaining. Embodying the pinnacle of architectural excellence in the esteemed Silverleaf community, this Mediterranean Estate offers an unparalleled lifestyle of luxuriousness, elevated by its breathtaking natural surroundings. This is a residence that redefines luxury living in Scottsdale, Arizona.
Silverleaf, located in North Scottsdale, Arizona, is a prestigious guard gated community known for its luxurious estates, exclusive golf courses, private Club and stunning desert landscapes. The Tom Weiskopf-designed Silverleaf Golf Course is a highlight for golf enthusiasts. With a blend of Spanish and Mediterranean-inspired architecture, the community offers a high standard of living, including upscale amenities like spas, fine dining, and exclusive shopping. Residents enjoy a harmonious balance between modern luxury and the natural beauty of the desert environment, making Silverleaf a sought-after destination for those seeking an exceptional lifestyle in North Scottsdale.
Contact an agent
Home facts
- Year built:2018
- Listing ID #:6774451
- Updated:November 15, 2025 at 05:47 PM
Rooms and interior
- Bedrooms:6
- Total bathrooms:9
- Full bathrooms:8
- Half bathrooms:1
- Living area:13,272 sq. ft.
Heating and cooling
- Cooling:Mini Split
- Heating:Natural Gas
Structure and exterior
- Year built:2018
- Building area:13,272 sq. ft.
- Lot area:5.26 Acres
Schools
- High school:Chaparral High School
- Middle school:Copper Ridge Middle School
- Elementary school:Copper Ridge Elementary School
Utilities
- Water:City Water
Finances and disclosures
- Price:$15,000,000
- Price per sq. ft.:$1,130.2
- Tax amount:$55,006 (2024)
New listings near 20567 N 112th Street
- New
 $500,000Active3 beds 2 baths1,395 sq. ft.
$500,000Active3 beds 2 baths1,395 sq. ft.7607 E Northland Drive, Scottsdale, AZ 85251
MLS# 6947810Listed by: HOMESMART - New
 $480,000Active2 beds 2 baths1,294 sq. ft.
$480,000Active2 beds 2 baths1,294 sq. ft.11333 N 92nd Street #1057, Scottsdale, AZ 85260
MLS# 6947783Listed by: ENGEL & VOELKERS SCOTTSDALE - New
 $3,250,000Active4 beds 5 baths4,112 sq. ft.
$3,250,000Active4 beds 5 baths4,112 sq. ft.10801 E Happy Valley Road #103, Scottsdale, AZ 85255
MLS# 6947787Listed by: RUSS LYON SOTHEBY'S INTERNATIONAL REALTY - New
 $2,230,000Active4 beds 4 baths3,377 sq. ft.
$2,230,000Active4 beds 4 baths3,377 sq. ft.9209 E Desert Arroyos --, Scottsdale, AZ 85255
MLS# 6947788Listed by: WEICHERT REALTORS - UPRAISE - New
 $1,425,000Active4 beds 3 baths2,358 sq. ft.
$1,425,000Active4 beds 3 baths2,358 sq. ft.10267 E San Salvador Drive, Scottsdale, AZ 85258
MLS# 6947804Listed by: RUSS LYON SOTHEBY'S INTERNATIONAL REALTY - New
 $7,995,000Active7 beds 9 baths9,711 sq. ft.
$7,995,000Active7 beds 9 baths9,711 sq. ft.24547 N 91st Street, Scottsdale, AZ 85255
MLS# 6947806Listed by: COMPASS  $2,650,000Pending5 beds 5 baths
$2,650,000Pending5 beds 5 baths12099 E Arabian Park Drive, Scottsdale, AZ 85259
MLS# 6946074Listed by: KELLER WILLIAMS REALTY PHOENIX- Open Sat, 12 to 4pmNew
 $1,988,000Active4 beds 5 baths3,544 sq. ft.
$1,988,000Active4 beds 5 baths3,544 sq. ft.11642 E Charter Oak Drive, Scottsdale, AZ 85259
MLS# 6947651Listed by: REALTY EXECUTIVES ARIZONA TERRITORY - New
 $1,300,000Active4 beds 3 baths2,870 sq. ft.
$1,300,000Active4 beds 3 baths2,870 sq. ft.12338 N 128th Place, Scottsdale, AZ 85259
MLS# 6946014Listed by: REALTY EXECUTIVES ARIZONA TERRITORY - New
 $1,350,000Active3 beds 4 baths4,254 sq. ft.
$1,350,000Active3 beds 4 baths4,254 sq. ft.33948 N 81st Street, Scottsdale, AZ 85266
MLS# 6946157Listed by: TRILLIONAIRE REALTY
