4825 N 70th Street, Scottsdale, AZ 85251
Local realty services provided by:Better Homes and Gardens Real Estate BloomTree Realty
4825 N 70th Street,Scottsdale, AZ 85251
$2,100,000
- 4 Beds
- 3 Baths
- 3,150 sq. ft.
- Single family
- Active
Listed by:david newman623-385-9451
Office:real broker
MLS#:6899779
Source:ARMLS
Price summary
- Price:$2,100,000
- Price per sq. ft.:$666.67
About this home
Step into a home that feels like a private sanctuary—where luxury meets comfort in every detail. Soaring ceilings, rich white oak floors, and soft natural light create a warm, inviting vibe. Slide open the panoramic glass doors and let the outdoors become part of your daily rhythm. The designer kitchen is the heart of the home, with custom white oak cabinetry, quartz counters, and a 9-ft island perfect for morning coffee or gathering with friends. Unwind in the serene primary suite, featuring a spa-like bath and an expansive walk-through closet. Outside, enjoy peaceful moments by the 40-ft pool, surrounded by limestone decking and lush ficus hedges. Pure Scottsdale living. Double doors reveal a dreamy primary retreat complete with private backyard access, a generous walk-in closet, and a luxurious ensuite featuring two vanities, a freestanding soaking tub, and a glass-enclosed shower that feels like a personal spa. Outside, the lush backyard is your private paradise! Lounge on the patio, play on the vibrant grassy lawn, or cool off in the sparkling pool. With tasteful upgrades, thoughtful design, and undeniable charm, this home is more than move-in ready. It's unforgettable! Come and experience its allure for yourself!
Contact an agent
Home facts
- Year built:2024
- Listing ID #:6899779
- Updated:October 01, 2025 at 02:57 PM
Rooms and interior
- Bedrooms:4
- Total bathrooms:3
- Full bathrooms:3
- Living area:3,150 sq. ft.
Structure and exterior
- Year built:2024
- Building area:3,150 sq. ft.
- Lot area:0.37 Acres
Schools
- High school:Saguaro High School
- Middle school:Mohave Middle School
- Elementary school:Kiva Elementary School
Utilities
- Water:Private Water Company
Finances and disclosures
- Price:$2,100,000
- Price per sq. ft.:$666.67
- Tax amount:$2,128 (2024)
New listings near 4825 N 70th Street
- New
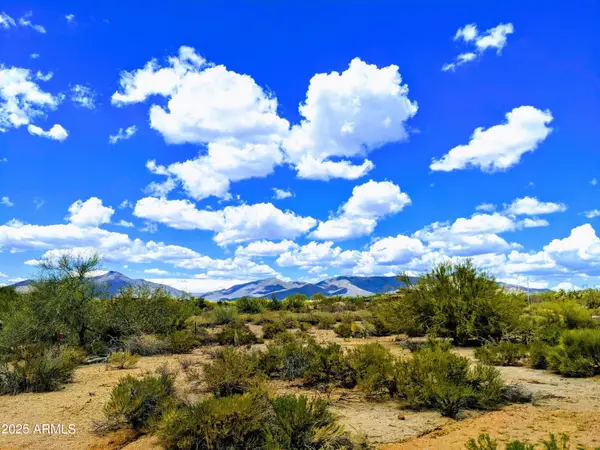 $399,000Active0.97 Acres
$399,000Active0.97 Acres10201 E Joy Ranch Road #387, Scottsdale, AZ 85262
MLS# 6926913Listed by: RUSS LYON SOTHEBY'S INTERNATIONAL REALTY - New
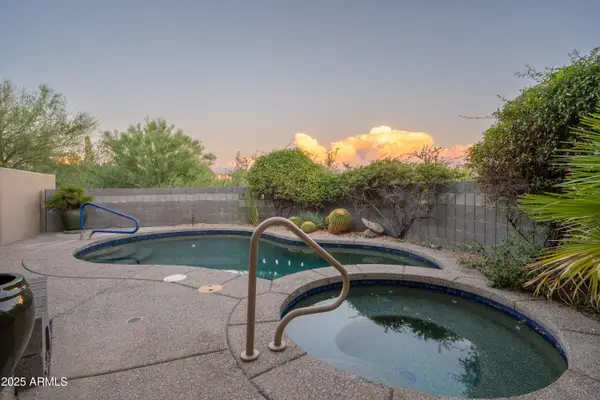 $1,995,000Active3 beds 4 baths3,350 sq. ft.
$1,995,000Active3 beds 4 baths3,350 sq. ft.39373 N 107th Way, Scottsdale, AZ 85262
MLS# 6926914Listed by: RUSS LYON SOTHEBY'S INTERNATIONAL REALTY - New
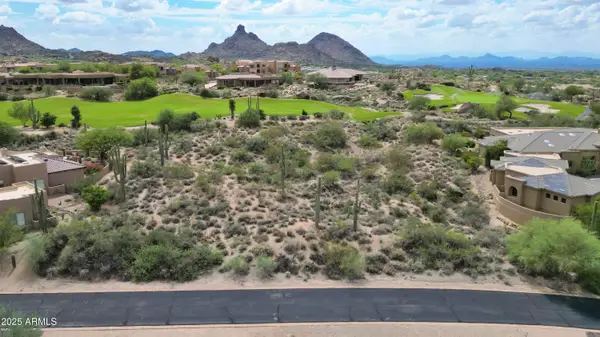 $1,349,000Active1.11 Acres
$1,349,000Active1.11 Acres10139 E Cinder Cone Trail #39, Scottsdale, AZ 85262
MLS# 6926910Listed by: REALTY ONE GROUP - New
 $4,100,000Active5 beds 5 baths4,352 sq. ft.
$4,100,000Active5 beds 5 baths4,352 sq. ft.9182 E Andora Hills Drive, Scottsdale, AZ 85262
MLS# 6926885Listed by: RUSS LYON SOTHEBY'S INTERNATIONAL REALTY - New
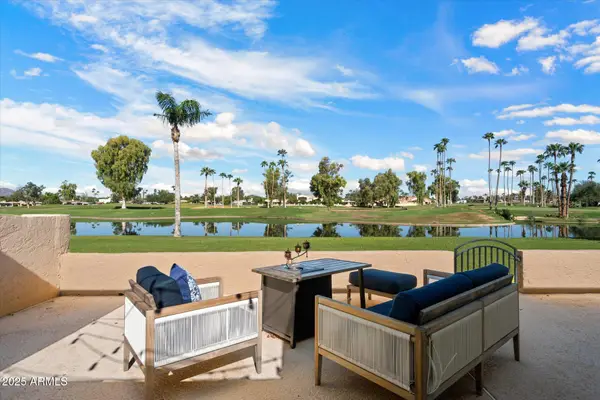 $1,349,000Active3 beds 2 baths2,013 sq. ft.
$1,349,000Active3 beds 2 baths2,013 sq. ft.7814 E Via Costa --, Scottsdale, AZ 85258
MLS# 6926890Listed by: FATHOM REALTY ELITE - New
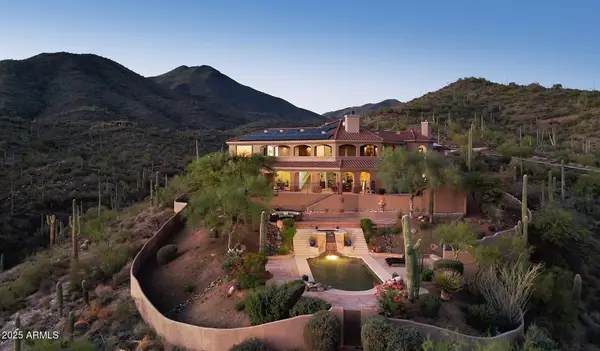 $2,295,000Active4 beds 4 baths4,094 sq. ft.
$2,295,000Active4 beds 4 baths4,094 sq. ft.40740 N Longhorn Drive, Scottsdale, AZ 85262
MLS# 6926891Listed by: COMPASS - New
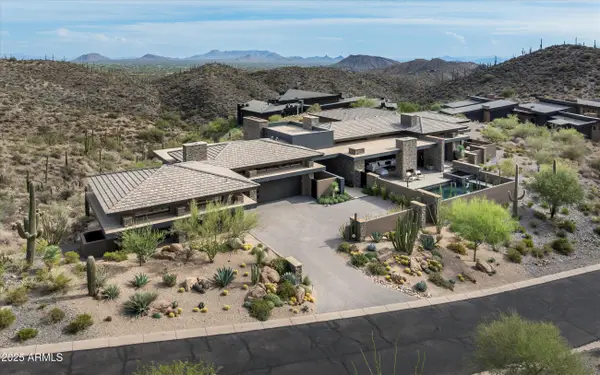 $5,600,000Active5 beds 6 baths4,965 sq. ft.
$5,600,000Active5 beds 6 baths4,965 sq. ft.9589 E Cintarosa Pass, Scottsdale, AZ 85262
MLS# 6926905Listed by: RUSS LYON SOTHEBY'S INTERNATIONAL REALTY - New
 $2,925,000Active4 beds 3 baths3,142 sq. ft.
$2,925,000Active4 beds 3 baths3,142 sq. ft.8436 N Via Linda --, Scottsdale, AZ 85258
MLS# 6926817Listed by: RETSY - Open Sun, 12 to 3pmNew
 $2,495,000Active4 beds 4 baths3,513 sq. ft.
$2,495,000Active4 beds 4 baths3,513 sq. ft.8324 N 82nd Place, Scottsdale, AZ 85258
MLS# 6926743Listed by: MY HOME GROUP REAL ESTATE - New
 $310,000Active1 beds 1 baths752 sq. ft.
$310,000Active1 beds 1 baths752 sq. ft.7625 E Camelback Road #A412, Scottsdale, AZ 85251
MLS# 6926747Listed by: GRIGGS'S GROUP POWERED BY THE ALTMAN BROTHERS
