7783 E Adobe Drive, Scottsdale, AZ 85255
Local realty services provided by:Better Homes and Gardens Real Estate BloomTree Realty
Upcoming open houses
- Sat, Nov 1510:00 am - 12:00 pm
- Sat, Nov 1512:00 pm - 03:00 pm
- Sun, Nov 1612:00 pm - 03:00 pm
- Sun, Nov 1610:00 am - 12:00 pm
Listed by: steven castle, lisa ramos480-329-1890
Office: real broker
MLS#:6939312
Source:ARMLS
Price summary
- Price:$1,950,000
- Price per sq. ft.:$470.9
About this home
Stunning home in popular Scottsdale nieghborhood! This home has undergone a complete remodel and re-imagining. Enter the custom iron front door into a 2 story entry foyer. Downstairs features a guest suite, mudroom, exercise/bonus room. The incredible kitchen has 2 islands, Wolf/Subzero appliance package, pot filler, 2 dishwashers and prep sink. Custom two-toned cabinety, quartz counters and spacious walk in pantry. The family room overlooks the backyard with a 15 foot sliding door. Modern gas fireplace tucked into a stacked stone wall with shelving and a dry bar with 2 zone wine fridge. Upstairs features a large loft with built in desks- perfect for after school homework. 2 en suite bedrooms with walk in closets. Primary features a large walk in closet open to the laundry room for a practical layout. Primary bath has separate dual vanities, large glass enclosed shower and soaking tub. The primary bedroom has a seating area with built in desk and shelving and shares a 2 sided fireplace. The primary balcony overloooks the backyard. Backyard features an extended covered patio with outdoor kitchen, pool and spa along with a fireplace to gather with friends and family. Both garages are set up for EV charging. Owned solar. This home is special with nothing overlooked!
Contact an agent
Home facts
- Year built:1999
- Listing ID #:6939312
- Updated:November 15, 2025 at 09:49 PM
Rooms and interior
- Bedrooms:4
- Total bathrooms:5
- Full bathrooms:4
- Half bathrooms:1
- Living area:4,141 sq. ft.
Heating and cooling
- Cooling:Ceiling Fan(s), Programmable Thermostat
- Heating:Natural Gas
Structure and exterior
- Year built:1999
- Building area:4,141 sq. ft.
- Lot area:0.24 Acres
Schools
- High school:Pinnacle High School
- Middle school:Mountain Trail Middle School
- Elementary school:Pinnacle Peak Preparatory
Utilities
- Water:City Water
Finances and disclosures
- Price:$1,950,000
- Price per sq. ft.:$470.9
- Tax amount:$5,103
New listings near 7783 E Adobe Drive
- New
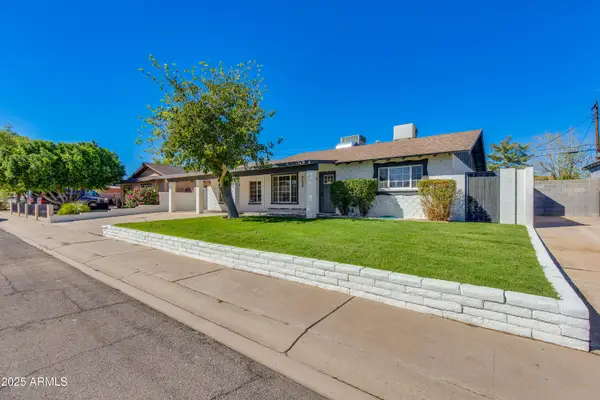 $745,900Active3 beds 3 baths1,614 sq. ft.
$745,900Active3 beds 3 baths1,614 sq. ft.8650 E Roanoke Avenue, Scottsdale, AZ 85257
MLS# 6947857Listed by: ENGEL & VOELKERS SCOTTSDALE 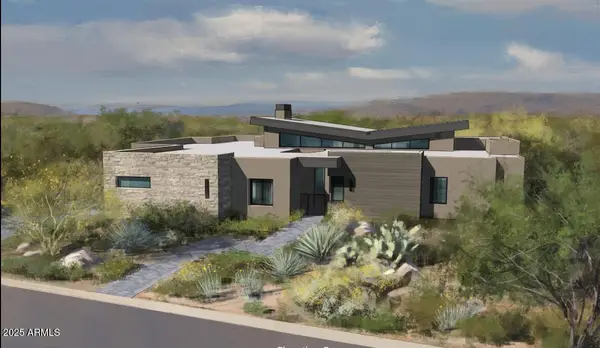 $3,575,900Active3 beds 6 baths4,684 sq. ft.
$3,575,900Active3 beds 6 baths4,684 sq. ft.38026 N 114th Way, Scottsdale, AZ 85262
MLS# 6867695Listed by: CAMELOT HOMES, INC.- New
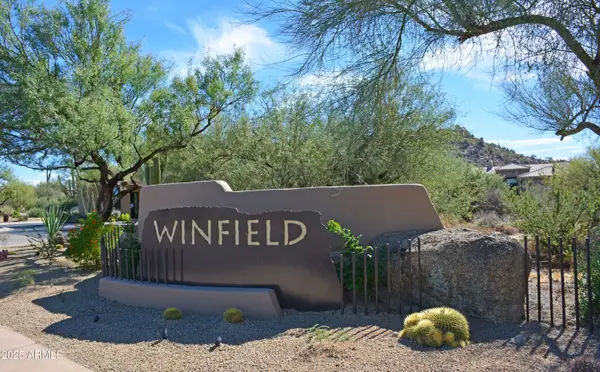 $1,045,000Active3 beds 3 baths2,317 sq. ft.
$1,045,000Active3 beds 3 baths2,317 sq. ft.33572 N 79th Way, Scottsdale, AZ 85266
MLS# 6947838Listed by: WEST USA REALTY - New
 $500,000Active3 beds 2 baths1,395 sq. ft.
$500,000Active3 beds 2 baths1,395 sq. ft.7607 E Northland Drive, Scottsdale, AZ 85251
MLS# 6947810Listed by: HOMESMART - New
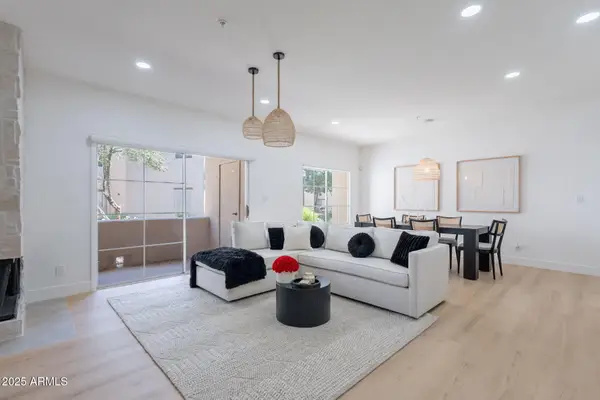 $480,000Active2 beds 2 baths1,294 sq. ft.
$480,000Active2 beds 2 baths1,294 sq. ft.11333 N 92nd Street #1057, Scottsdale, AZ 85260
MLS# 6947783Listed by: ENGEL & VOELKERS SCOTTSDALE - New
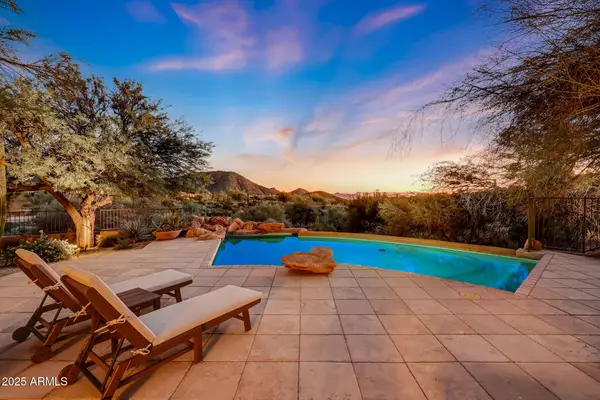 $3,250,000Active4 beds 5 baths4,112 sq. ft.
$3,250,000Active4 beds 5 baths4,112 sq. ft.10801 E Happy Valley Road #103, Scottsdale, AZ 85255
MLS# 6947787Listed by: RUSS LYON SOTHEBY'S INTERNATIONAL REALTY - New
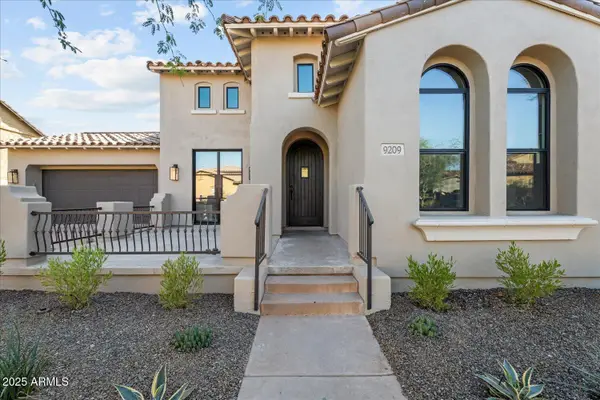 $2,230,000Active4 beds 4 baths3,377 sq. ft.
$2,230,000Active4 beds 4 baths3,377 sq. ft.9209 E Desert Arroyos --, Scottsdale, AZ 85255
MLS# 6947788Listed by: WEICHERT REALTORS - UPRAISE - New
 $1,425,000Active4 beds 3 baths2,358 sq. ft.
$1,425,000Active4 beds 3 baths2,358 sq. ft.10267 E San Salvador Drive, Scottsdale, AZ 85258
MLS# 6947804Listed by: RUSS LYON SOTHEBY'S INTERNATIONAL REALTY - New
 $7,995,000Active7 beds 9 baths9,711 sq. ft.
$7,995,000Active7 beds 9 baths9,711 sq. ft.24547 N 91st Street, Scottsdale, AZ 85255
MLS# 6947806Listed by: COMPASS  $2,650,000Pending5 beds 5 baths
$2,650,000Pending5 beds 5 baths12099 E Arabian Park Drive, Scottsdale, AZ 85259
MLS# 6946074Listed by: KELLER WILLIAMS REALTY PHOENIX
