7914 E Softwind Drive, Scottsdale, AZ 85255
Local realty services provided by:Better Homes and Gardens Real Estate BloomTree Realty
7914 E Softwind Drive,Scottsdale, AZ 85255
$2,550,000
- 6 Beds
- 5 Baths
- 5,854 sq. ft.
- Single family
- Pending
Listed by:lauren hunt480-620-9004
Office:exp realty
MLS#:6852199
Source:ARMLS
Price summary
- Price:$2,550,000
- Price per sq. ft.:$435.6
- Monthly HOA dues:$233.33
About this home
Welcome to your dream retreat in the heart of North Scottsdale. Nestled behind the gates of the prestigious Vista Monterey community, this recently updated single-level Santa Barbara-style estate spans 5,854 square feet of pure elegance and effortless comfort. Set on over an acre of lush, private grounds, this exquisite home features five spacious bedrooms in the main house plus office, a dedicated den, a grand recreation room, four full bathrooms, two powder rooms, and an attached casita for a sixth bedroom or gym - open design to meet multi-generational living.
From the moment you step through the charming courtyard, you are enveloped in a warm and inviting energy. Soaring ceilings and expansive windows adorned with classic plantation shutters fill the interiors with natural light creating a seamless harmony between indoor luxury and the surrounding desert beauty.
At the heart of the home lies an entertainer's kitchen, crafted for connection and celebration, and open to the main living room and back patio. A statement oversized island, pantry, and additional cabinetry elevate everyday living into further comfort.
The thoughtful split floor plan ensures both privacy and togetherness. The West wing is an area to be reimagined into anything desired based on the new owner's lifestyle, where the primary suite offers a peaceful sitting area, spa-inspired bathroom with smart Toto toilet, a soaking tub, separate shower, and dual large upgraded walk-in closets. On the East wing, discover four additional bedrooms, three full baths (two ensuite), a powder bath, an expansive playroom, and a cozy denperfect for family gatherings or quiet moments of inspiration.
Step outside to your private backyard oasis where every detail evokes relaxation and joy. A lagoon-style pool with a rock waterfall, slide, grotto, and spa invite laughter and leisure. Gather around the outdoor fireplace or fire pit, rinse off in the open-air shower, grill at the built-in BBQ, or unwind on the vast green lawnall surrounded by natural open space for unmatched privacy.
This home is more than a residenceit's a lifestyle. Located just minutes from upscale shopping, fine dining, premier golf courses, hiking trails, and easy freeway access, this extraordinary estate offers the perfect balance of peaceful seclusion and vibrant convenience. Furnishings are all available on separate bill of sale.
Come home to beauty, comfort, and joyful living.
Contact an agent
Home facts
- Year built:2001
- Listing ID #:6852199
- Updated:October 01, 2025 at 02:57 PM
Rooms and interior
- Bedrooms:6
- Total bathrooms:5
- Full bathrooms:5
- Living area:5,854 sq. ft.
Heating and cooling
- Cooling:Ceiling Fan(s)
- Heating:Natural Gas
Structure and exterior
- Year built:2001
- Building area:5,854 sq. ft.
- Lot area:1.04 Acres
Schools
- High school:Pinnacle High School
- Middle school:Mountain Trail Middle School
- Elementary school:Pinnacle Peak Preparatory
Utilities
- Water:City Water
Finances and disclosures
- Price:$2,550,000
- Price per sq. ft.:$435.6
- Tax amount:$11,849 (2024)
New listings near 7914 E Softwind Drive
- New
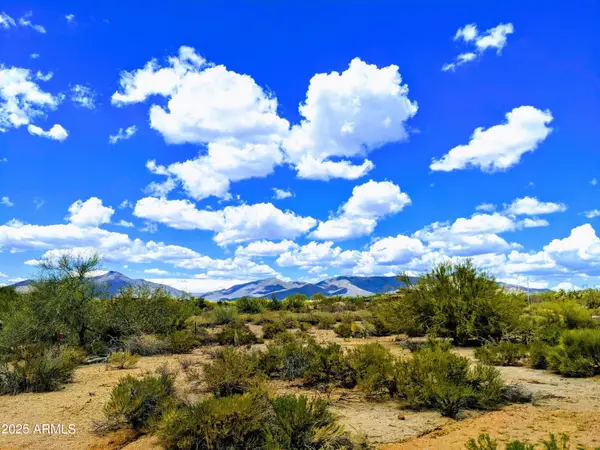 $399,000Active0.97 Acres
$399,000Active0.97 Acres10201 E Joy Ranch Road #387, Scottsdale, AZ 85262
MLS# 6926913Listed by: RUSS LYON SOTHEBY'S INTERNATIONAL REALTY - New
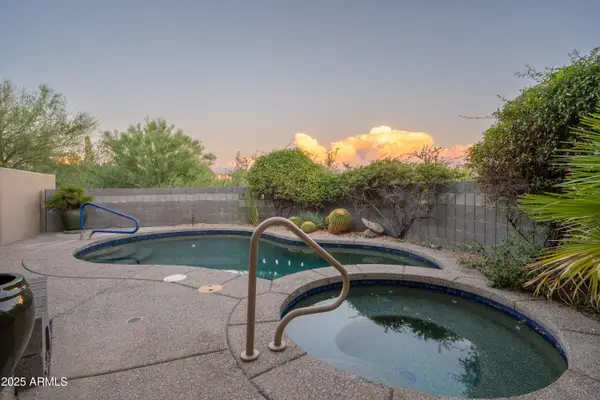 $1,995,000Active3 beds 4 baths3,350 sq. ft.
$1,995,000Active3 beds 4 baths3,350 sq. ft.39373 N 107th Way, Scottsdale, AZ 85262
MLS# 6926914Listed by: RUSS LYON SOTHEBY'S INTERNATIONAL REALTY - New
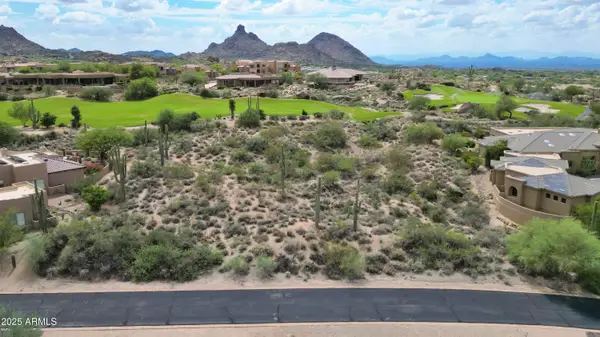 $1,349,000Active1.11 Acres
$1,349,000Active1.11 Acres10139 E Cinder Cone Trail #39, Scottsdale, AZ 85262
MLS# 6926910Listed by: REALTY ONE GROUP - New
 $4,100,000Active5 beds 5 baths4,352 sq. ft.
$4,100,000Active5 beds 5 baths4,352 sq. ft.9182 E Andora Hills Drive, Scottsdale, AZ 85262
MLS# 6926885Listed by: RUSS LYON SOTHEBY'S INTERNATIONAL REALTY - New
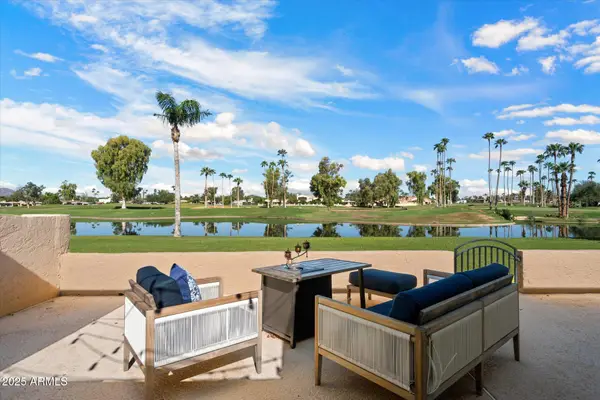 $1,349,000Active3 beds 2 baths2,013 sq. ft.
$1,349,000Active3 beds 2 baths2,013 sq. ft.7814 E Via Costa --, Scottsdale, AZ 85258
MLS# 6926890Listed by: FATHOM REALTY ELITE - New
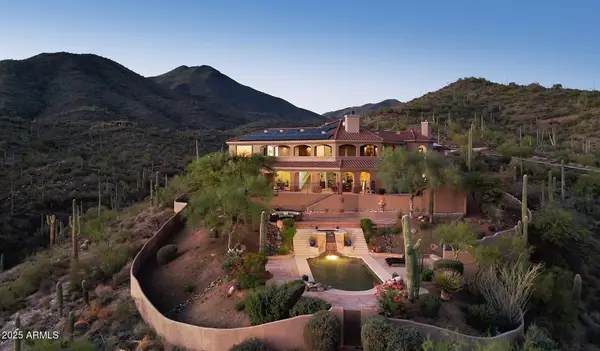 $2,295,000Active4 beds 4 baths4,094 sq. ft.
$2,295,000Active4 beds 4 baths4,094 sq. ft.40740 N Longhorn Drive, Scottsdale, AZ 85262
MLS# 6926891Listed by: COMPASS - New
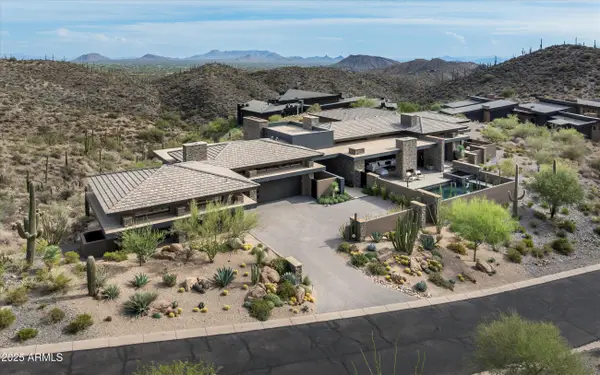 $5,600,000Active5 beds 6 baths4,965 sq. ft.
$5,600,000Active5 beds 6 baths4,965 sq. ft.9589 E Cintarosa Pass, Scottsdale, AZ 85262
MLS# 6926905Listed by: RUSS LYON SOTHEBY'S INTERNATIONAL REALTY - New
 $2,925,000Active4 beds 3 baths3,142 sq. ft.
$2,925,000Active4 beds 3 baths3,142 sq. ft.8436 N Via Linda --, Scottsdale, AZ 85258
MLS# 6926817Listed by: RETSY - Open Sun, 12 to 3pmNew
 $2,495,000Active4 beds 4 baths3,513 sq. ft.
$2,495,000Active4 beds 4 baths3,513 sq. ft.8324 N 82nd Place, Scottsdale, AZ 85258
MLS# 6926743Listed by: MY HOME GROUP REAL ESTATE - New
 $310,000Active1 beds 1 baths752 sq. ft.
$310,000Active1 beds 1 baths752 sq. ft.7625 E Camelback Road #A412, Scottsdale, AZ 85251
MLS# 6926747Listed by: GRIGGS'S GROUP POWERED BY THE ALTMAN BROTHERS
