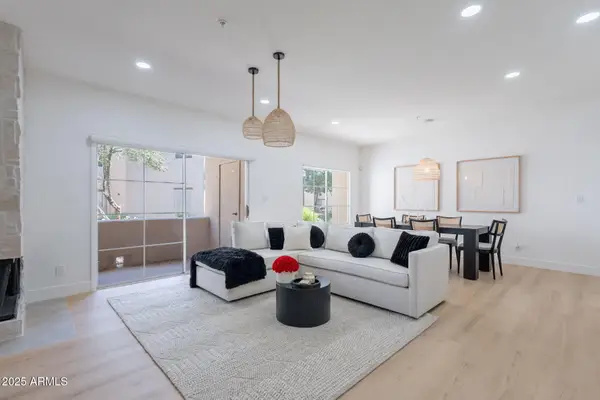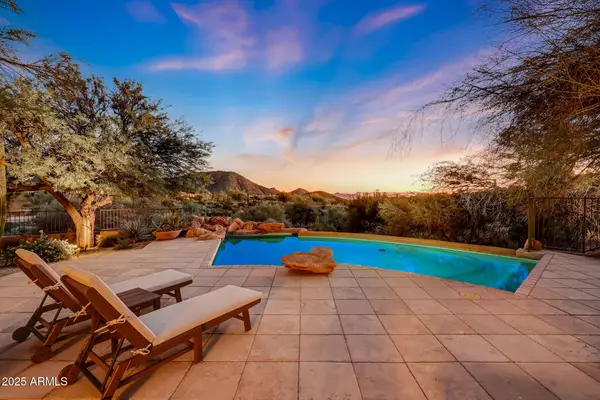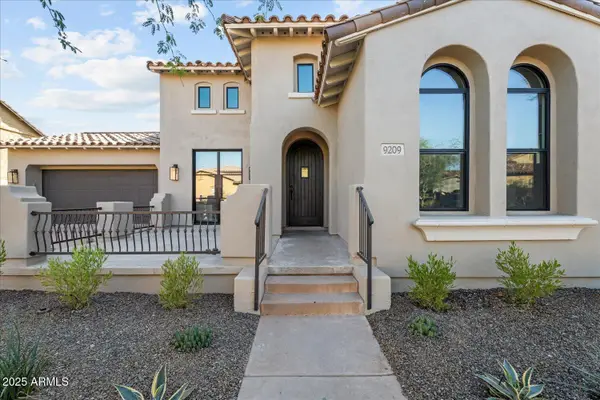8640 E Wilshire Drive, Scottsdale, AZ 85257
Local realty services provided by:Better Homes and Gardens Real Estate S.J. Fowler
8640 E Wilshire Drive,Scottsdale, AZ 85257
$625,000
- 4 Beds
- 2 Baths
- 1,709 sq. ft.
- Single family
- Active
Listed by: steele notarpole-mercer, salvatore shkreli
Office: citiea
MLS#:6946833
Source:ARMLS
Price summary
- Price:$625,000
- Price per sq. ft.:$365.71
About this home
Welcome to 8640 E Wilshire Drive, a beautifully reimagined brick residence in the heart of one of Scottsdale's most desirable neighborhoods. This fully remodeled home blends timeless craftsmanship with sophisticated modern finishes, offering an effortless balance of style, function, and comfort.
A charming flagstone entry and leaded-glass front door set the tone for what awaits inside—an open, light-filled floor plan adorned with hand-scraped wood flooring, 5-inch baseboards, and freshly painted interiors and exteriors that radiate contemporary elegance.
At the heart of the home lies a luxurious gourmet island kitchen featuring exquisite slab granite countertops, soft-close cabinetry, glass display doors, stainless steel appliances, and a farmhouse sink—perfectly designed for both entertaining and everyday living. The remodeled bathrooms showcase inlaid designer tile showers, adding a spa-like touch to each space.
With a split-bedroom layout offering flexibility for a home office or guest suite, this residence is as versatile as it is beautiful. Recent upgrades include a new roof, A/C system, ductwork, and windows, ensuring peace of mind and energy efficiency.
Step outside to enjoy the thoughtfully landscaped yard, RV gate, and parking slab, all just minutes from Scottsdale's top dining, shopping, golf, and freeway access.
Every detail has been curated for the discerning buyer seeking quality, comfort, and location. Don't miss your chance to experience modern Scottsdale living at its finest
Contact an agent
Home facts
- Year built:1960
- Listing ID #:6946833
- Updated:November 15, 2025 at 06:42 PM
Rooms and interior
- Bedrooms:4
- Total bathrooms:2
- Full bathrooms:2
- Living area:1,709 sq. ft.
Heating and cooling
- Cooling:Ceiling Fan(s)
- Heating:Electric
Structure and exterior
- Year built:1960
- Building area:1,709 sq. ft.
- Lot area:0.15 Acres
Schools
- High school:Coronado High School
- Middle school:Scottsdale Online Learning
- Elementary school:Hohokam Elementary School
Utilities
- Water:City Water
- Sewer:Sewer in & Connected
Finances and disclosures
- Price:$625,000
- Price per sq. ft.:$365.71
- Tax amount:$1,579 (2023)
New listings near 8640 E Wilshire Drive
- New
 $500,000Active3 beds 2 baths1,395 sq. ft.
$500,000Active3 beds 2 baths1,395 sq. ft.7607 E Northland Drive, Scottsdale, AZ 85251
MLS# 6947810Listed by: HOMESMART - New
 $480,000Active2 beds 2 baths1,294 sq. ft.
$480,000Active2 beds 2 baths1,294 sq. ft.11333 N 92nd Street #1057, Scottsdale, AZ 85260
MLS# 6947783Listed by: ENGEL & VOELKERS SCOTTSDALE - New
 $3,250,000Active4 beds 5 baths4,112 sq. ft.
$3,250,000Active4 beds 5 baths4,112 sq. ft.10801 E Happy Valley Road #103, Scottsdale, AZ 85255
MLS# 6947787Listed by: RUSS LYON SOTHEBY'S INTERNATIONAL REALTY - New
 $2,230,000Active4 beds 4 baths3,377 sq. ft.
$2,230,000Active4 beds 4 baths3,377 sq. ft.9209 E Desert Arroyos --, Scottsdale, AZ 85255
MLS# 6947788Listed by: WEICHERT REALTORS - UPRAISE - New
 $1,425,000Active4 beds 3 baths2,358 sq. ft.
$1,425,000Active4 beds 3 baths2,358 sq. ft.10267 E San Salvador Drive, Scottsdale, AZ 85258
MLS# 6947804Listed by: RUSS LYON SOTHEBY'S INTERNATIONAL REALTY - New
 $7,995,000Active7 beds 9 baths9,711 sq. ft.
$7,995,000Active7 beds 9 baths9,711 sq. ft.24547 N 91st Street, Scottsdale, AZ 85255
MLS# 6947806Listed by: COMPASS  $2,650,000Pending5 beds 5 baths
$2,650,000Pending5 beds 5 baths12099 E Arabian Park Drive, Scottsdale, AZ 85259
MLS# 6946074Listed by: KELLER WILLIAMS REALTY PHOENIX- Open Sat, 12 to 4pmNew
 $1,988,000Active4 beds 5 baths3,544 sq. ft.
$1,988,000Active4 beds 5 baths3,544 sq. ft.11642 E Charter Oak Drive, Scottsdale, AZ 85259
MLS# 6947651Listed by: REALTY EXECUTIVES ARIZONA TERRITORY - New
 $1,300,000Active4 beds 3 baths2,870 sq. ft.
$1,300,000Active4 beds 3 baths2,870 sq. ft.12338 N 128th Place, Scottsdale, AZ 85259
MLS# 6946014Listed by: REALTY EXECUTIVES ARIZONA TERRITORY - New
 $1,350,000Active3 beds 4 baths4,254 sq. ft.
$1,350,000Active3 beds 4 baths4,254 sq. ft.33948 N 81st Street, Scottsdale, AZ 85266
MLS# 6946157Listed by: TRILLIONAIRE REALTY
