1051 Cerro Vista Drive, Applegate, CA 95703
Local realty services provided by:Better Homes and Gardens Real Estate Integrity Real Estate
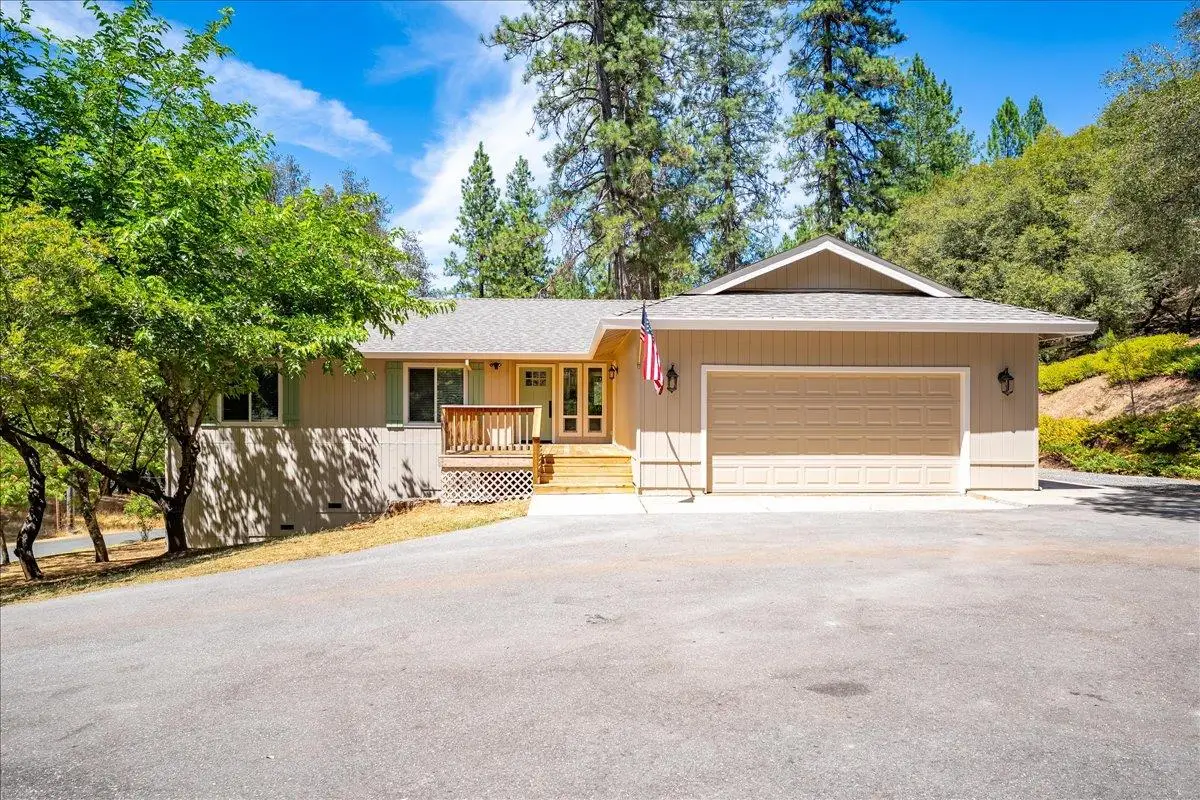
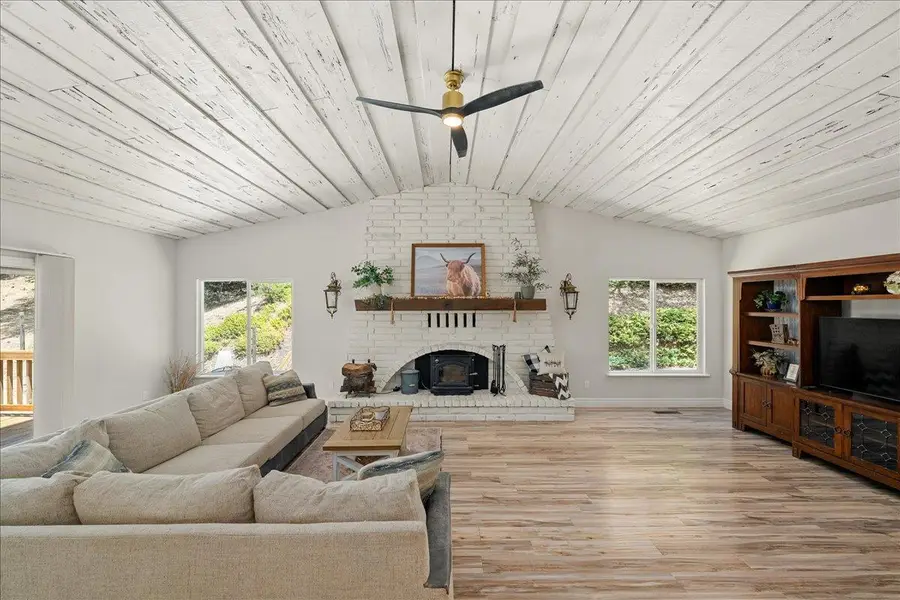
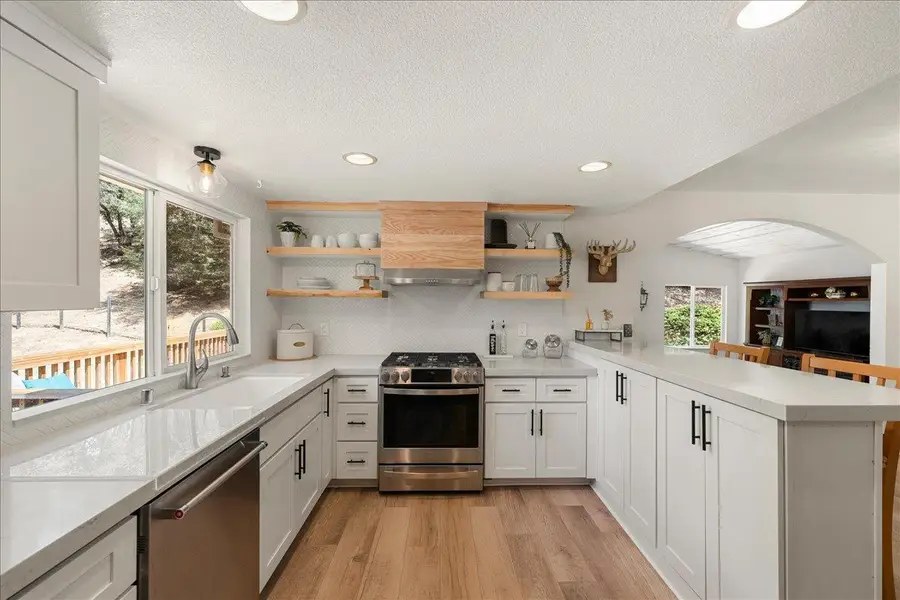
1051 Cerro Vista Drive,Applegate, CA 95703
$575,000
- 3 Beds
- 2 Baths
- 1,752 sq. ft.
- Single family
- Pending
Listed by:shannon allio
Office:vista realty group
MLS#:225098422
Source:MFMLS
Price summary
- Price:$575,000
- Price per sq. ft.:$328.2
About this home
Move-in ready! You'll enjoy living in this UPDATED, SINGLE STORY, in a quiet and private setting with a 4 stall, pass-through BARN, fenced yard, paved driveway, and RV PARKING area with full HOOKUPS. There is a tremendous amount of storage under the house with an enclosed work room. The home has an efficient floorplan that feels light, bright and open. It has been freshly painted inside and out, including the garage. The roof is newer and decks. The kitchen has been totally remodeled with herringbone tiles on the walls, shaker style cabinetry with soft close drawers and doors, newer appliances and quartz counter tops. The living room is spacious with high ceilings and a beautiful fireplace as the focal point. The open dining room provides the perfect balance between casual and formal dining. Just down the wide hallway with built-in cabinetry, are the bathroom with skylight and bedrooms which are spacious in size. The primary bedroom has double doors leading in and an en-suite bathroom with granite counter tops and shower surround. Enjoy being within walking distance of canyon trails. You'll appreciate the ease of a move-in ready home and will enjoy the quiet and private setting with all this property has to offer.
Contact an agent
Home facts
- Year built:1979
- Listing Id #:225098422
- Added:18 day(s) ago
- Updated:August 15, 2025 at 07:13 AM
Rooms and interior
- Bedrooms:3
- Total bathrooms:2
- Full bathrooms:2
- Living area:1,752 sq. ft.
Heating and cooling
- Cooling:Ceiling Fan(s), Central, Whole House Fan
- Heating:Central, Fireplace Insert, Propane
Structure and exterior
- Roof:Composition Shingle
- Year built:1979
- Building area:1,752 sq. ft.
- Lot area:3 Acres
Utilities
- Sewer:Septic Connected
Finances and disclosures
- Price:$575,000
- Price per sq. ft.:$328.2
New listings near 1051 Cerro Vista Drive
- New
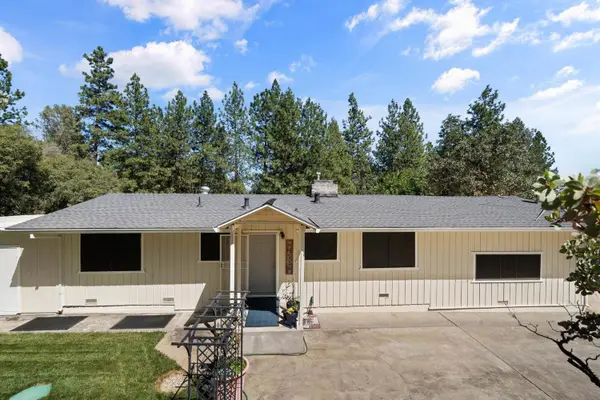 $389,000Active2 beds 1 baths960 sq. ft.
$389,000Active2 beds 1 baths960 sq. ft.90 Pinecrest Drive, Applegate, CA 95703
MLS# 225103661Listed by: J. ELLEN REALTY  $575,000Pending3 beds 2 baths1,611 sq. ft.
$575,000Pending3 beds 2 baths1,611 sq. ft.291 Fairidge Drive, Applegate, CA 95703
MLS# 225103583Listed by: WINDERMERE SIGNATURE PROPERTIES LP- New
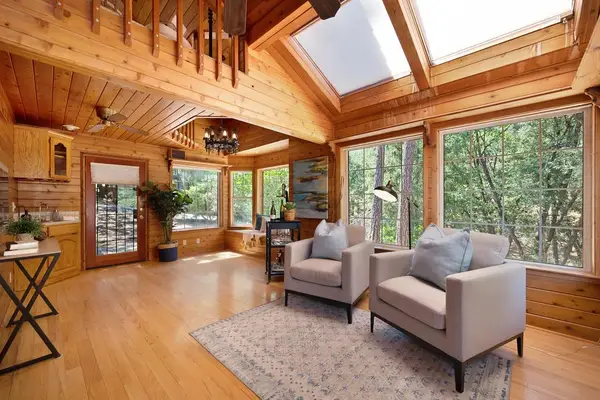 $525,000Active3 beds 3 baths1,836 sq. ft.
$525,000Active3 beds 3 baths1,836 sq. ft.370 Bon Vue Drive, Applegate, CA 95703
MLS# 225103589Listed by: COLDWELL BANKER REALTY 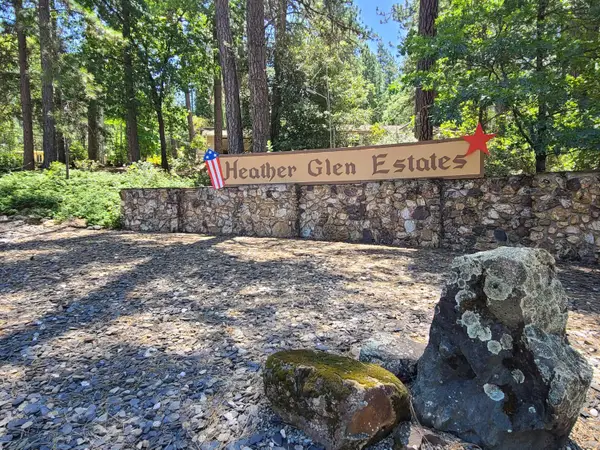 $225,000Active2 beds 2 baths1,056 sq. ft.
$225,000Active2 beds 2 baths1,056 sq. ft.18635 Douglas, Applegate, CA 95703
MLS# 225101861Listed by: EL DORADO HILLS REALTY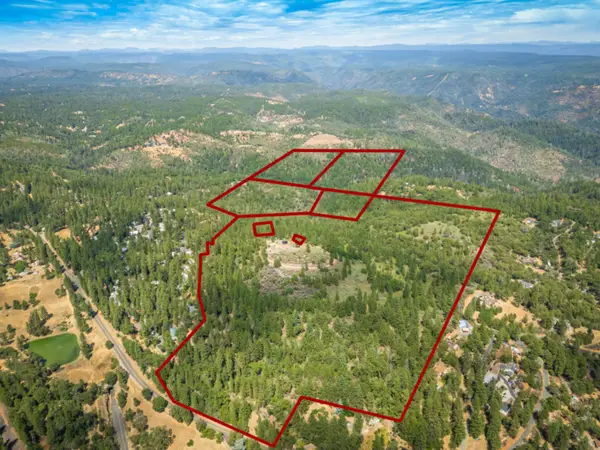 $2,200,000Active170.55 Acres
$2,200,000Active170.55 Acres0 Heather Glen Dr, Applegate, CA 95703
MLS# 225099417Listed by: REALTY ONE GROUP COMPLETE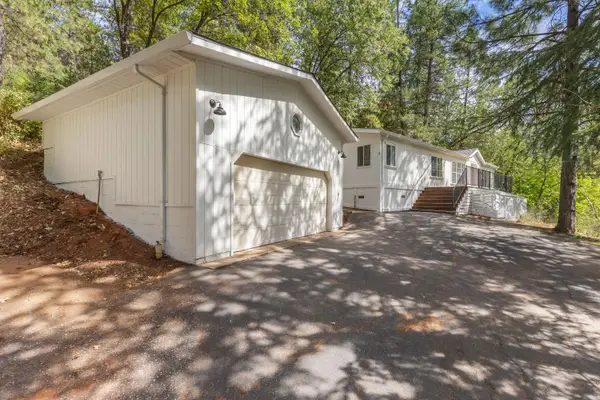 $435,000Active2 beds 2 baths1,560 sq. ft.
$435,000Active2 beds 2 baths1,560 sq. ft.18506 Dunvegan Drive, Applegate, CA 95703
MLS# 225093617Listed by: WINDERMERE SIGNATURE PROPERTIES AUBURN $644,000Active3 beds 2 baths2,688 sq. ft.
$644,000Active3 beds 2 baths2,688 sq. ft.430 Hillside Drive, Applegate, CA 95703
MLS# 225091941Listed by: GOLDFIELD REAL ESTATE SERVICES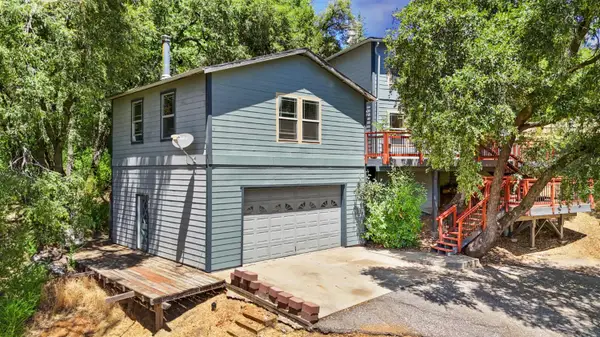 $650,000Active3 beds 3 baths3,083 sq. ft.
$650,000Active3 beds 3 baths3,083 sq. ft.90 Tall Pines Court, Applegate, CA 95703
MLS# 225092279Listed by: EXP REALTY OF CALIFORNIA INC.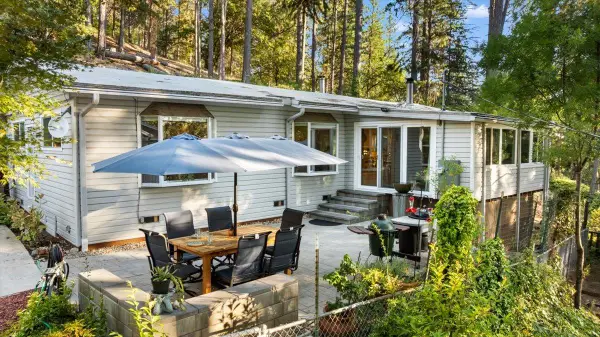 $399,000Active2 beds 2 baths1,634 sq. ft.
$399,000Active2 beds 2 baths1,634 sq. ft.18526 Dunvegan Drive, Applegate, CA 95703
MLS# 225083411Listed by: BERKSHIRE HATHAWAY HOME SVCS.
