90 Pinecrest Drive, Applegate, CA 95703
Local realty services provided by:Better Homes and Gardens Real Estate Royal & Associates
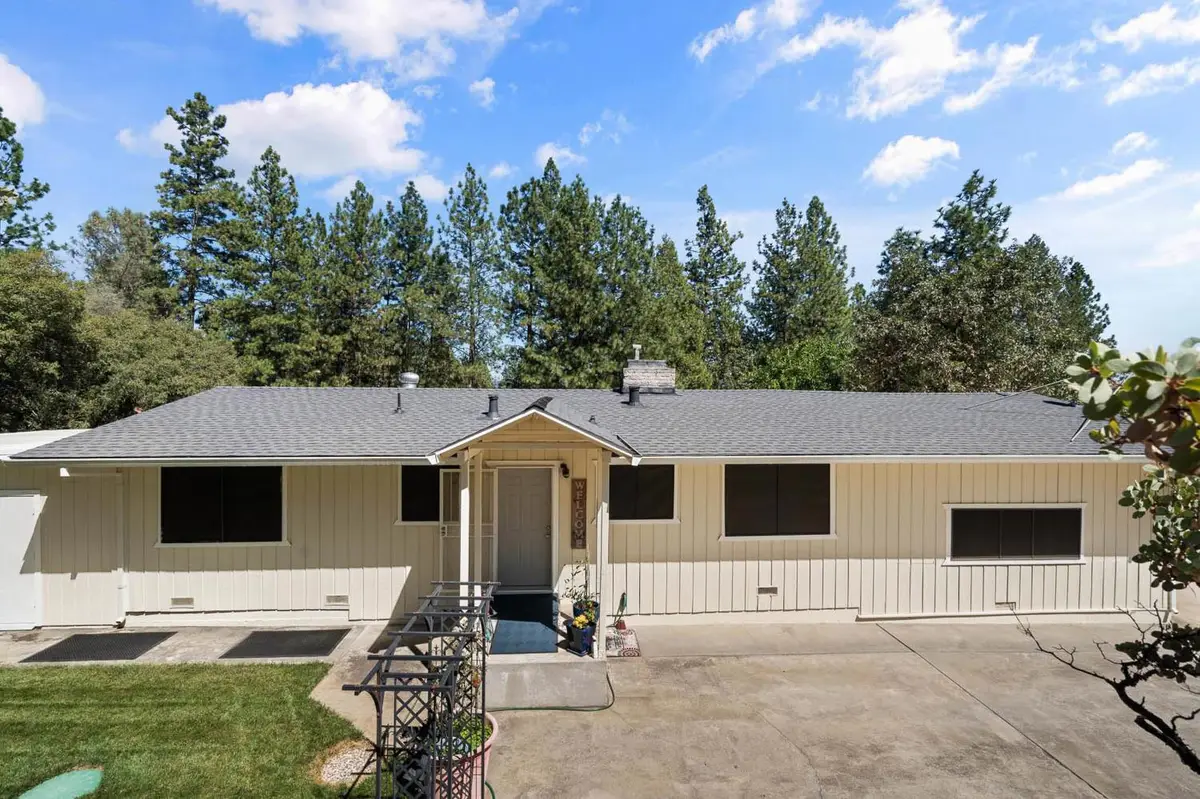


90 Pinecrest Drive,Applegate, CA 95703
$389,000
- 2 Beds
- 1 Baths
- 960 sq. ft.
- Single family
- Active
Listed by:katie carnahan
Office:j. ellen realty
MLS#:225103661
Source:MFMLS
Price summary
- Price:$389,000
- Price per sq. ft.:$405.21
About this home
Welcome to this beautifully updated all electric 2-bedroom, 1-bath home offering 960sq.ft of living space plus a generous 570 sq ft permitted room, perfect for a studio, office, or guest area. Nestled on a landscaped and fire-safe 0.6-acre lot, this property blends character, functionality, and thoughtful upgrades. Refinished real hardwood floors throughout the main living areas. Vaulted ceilings and a functional fireplace create a warm, inviting atmosphere. Central heat and air (2yrs new) plus a freestanding thermostatic pellet stove will keep you warm all winter. Dual pane Low E windows in the rear, single pane in front with sunshades and custom blinds. Vinyl flooring in kitchen & bath for easy maintenance. Outside, take advantage of many storage options beyond the 2 car garage. New 10'x12'Tuff Shed in excellent condition; 8'x12' outbuilding with 8' covered porch ideal for storage or hobbies; 7'x11' cottage with loft and power, perfect for a creative retreat or guest space.Professional interior and exterior paint (2yrs ago).All roofs replaced 2 years ago. Concrete walkways and patios surround the home. Fully fenced yard with low-maintenance landscaping. Driveway parking for up to 5 vehicles, plus space for RV or boat. AND 50gpm well! Don't miss out on this great value home!
Contact an agent
Home facts
- Year built:1960
- Listing Id #:225103661
- Added:1 day(s) ago
- Updated:August 14, 2025 at 06:05 PM
Rooms and interior
- Bedrooms:2
- Total bathrooms:1
- Full bathrooms:1
- Living area:960 sq. ft.
Heating and cooling
- Cooling:Ceiling Fan(s), Central
- Heating:Central, Fireplace(s)
Structure and exterior
- Roof:Composition Shingle
- Year built:1960
- Building area:960 sq. ft.
- Lot area:0.59 Acres
Utilities
- Sewer:Septic System
Finances and disclosures
- Price:$389,000
- Price per sq. ft.:$405.21
New listings near 90 Pinecrest Drive
 $575,000Pending3 beds 2 baths1,611 sq. ft.
$575,000Pending3 beds 2 baths1,611 sq. ft.291 Fairidge Drive, Applegate, CA 95703
MLS# 225103583Listed by: WINDERMERE SIGNATURE PROPERTIES LP- New
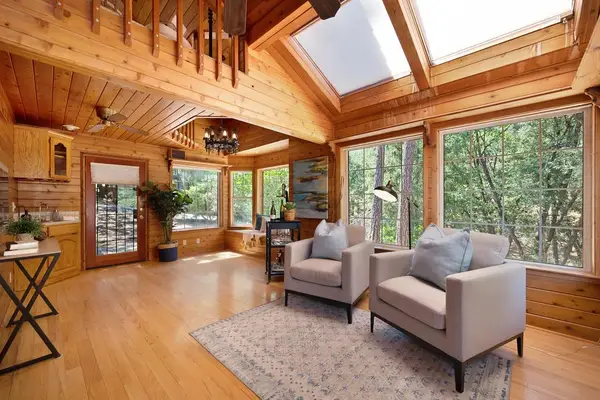 $525,000Active3 beds 3 baths1,836 sq. ft.
$525,000Active3 beds 3 baths1,836 sq. ft.370 Bon Vue Drive, Applegate, CA 95703
MLS# 225103589Listed by: COLDWELL BANKER REALTY 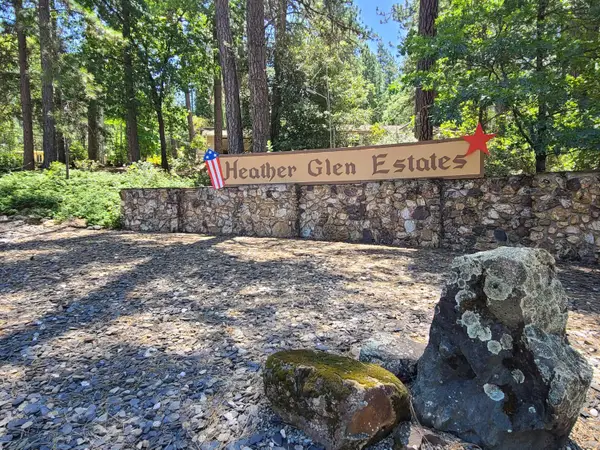 $225,000Active2 beds 2 baths1,056 sq. ft.
$225,000Active2 beds 2 baths1,056 sq. ft.18635 Douglas, Applegate, CA 95703
MLS# 225101861Listed by: EL DORADO HILLS REALTY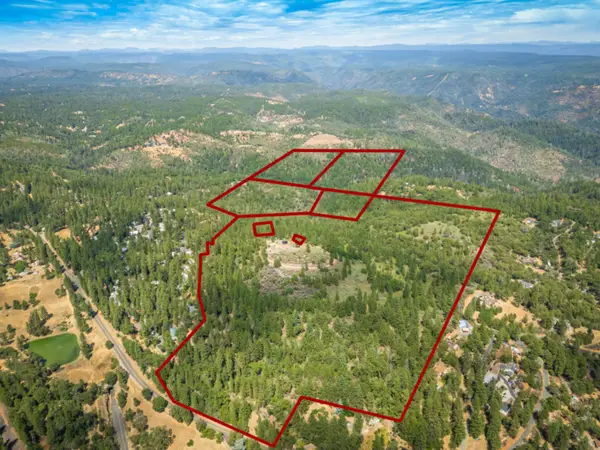 $2,200,000Active170.55 Acres
$2,200,000Active170.55 Acres0 Heather Glen Dr, Applegate, CA 95703
MLS# 225099417Listed by: REALTY ONE GROUP COMPLETE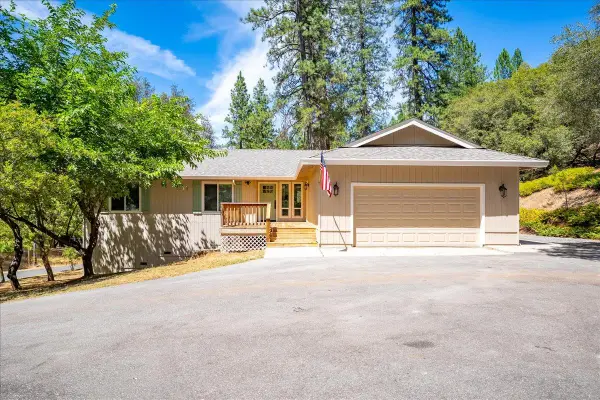 $575,000Pending3 beds 2 baths1,752 sq. ft.
$575,000Pending3 beds 2 baths1,752 sq. ft.1051 Cerro Vista Drive, Applegate, CA 95703
MLS# 225098422Listed by: VISTA REALTY GROUP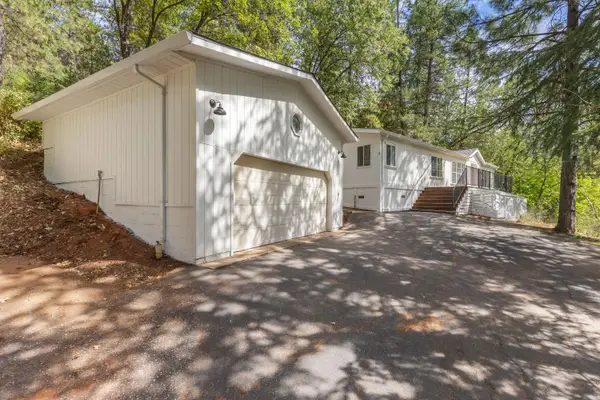 $435,000Active2 beds 2 baths1,560 sq. ft.
$435,000Active2 beds 2 baths1,560 sq. ft.18506 Dunvegan Drive, Applegate, CA 95703
MLS# 225093617Listed by: WINDERMERE SIGNATURE PROPERTIES AUBURN $644,000Active3 beds 2 baths2,688 sq. ft.
$644,000Active3 beds 2 baths2,688 sq. ft.430 Hillside Drive, Applegate, CA 95703
MLS# 225091941Listed by: GOLDFIELD REAL ESTATE SERVICES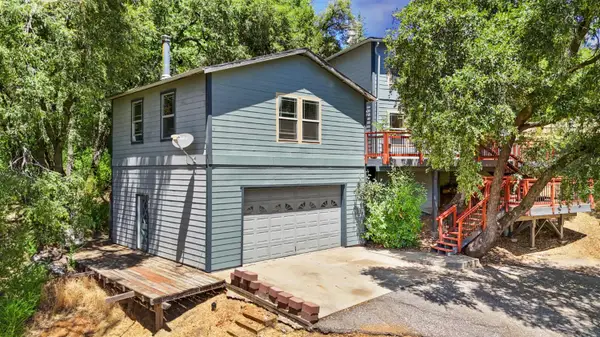 $650,000Active3 beds 3 baths3,083 sq. ft.
$650,000Active3 beds 3 baths3,083 sq. ft.90 Tall Pines Court, Applegate, CA 95703
MLS# 225092279Listed by: EXP REALTY OF CALIFORNIA INC.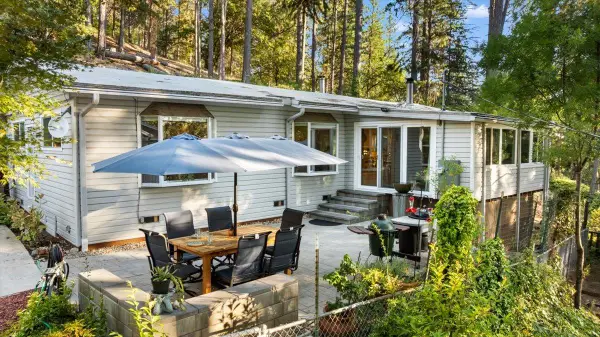 $399,000Active2 beds 2 baths1,634 sq. ft.
$399,000Active2 beds 2 baths1,634 sq. ft.18526 Dunvegan Drive, Applegate, CA 95703
MLS# 225083411Listed by: BERKSHIRE HATHAWAY HOME SVCS.
