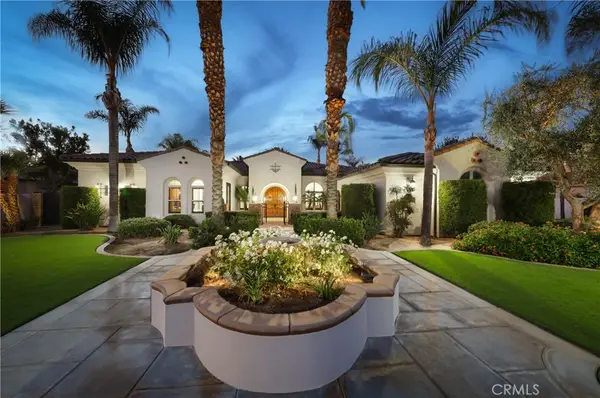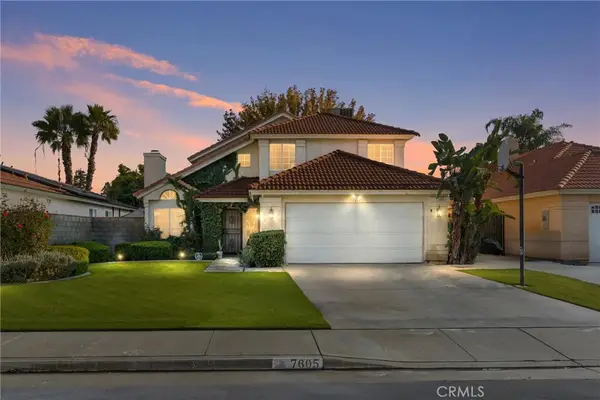11022 EAGLE ROCK DRIVE, Bakersfield, CA 93312
Local realty services provided by:Better Homes and Gardens Real Estate Property Shoppe
11022 EAGLE ROCK DRIVE,Bakersfield, CA 93312
$575,000
- 4 Beds
- 2 Baths
- 2,188 sq. ft.
- Single family
- Pending
Listed by: brian hicks
Office: brian hicks real estate group
MLS#:202511502
Source:BF
Price summary
- Price:$575,000
- Price per sq. ft.:$262.8
About this home
Take a look at this stunning corner-lot home nestled in highly desirable NW Bakersfield! From the moment you step inside, you'll be impressed by the tall ceilings, elegant finishes, and inviting layout. The spacious living and dining areas feature beautiful hardwood flooring, plantation shutters, and a cozy brick fireplace perfect for relaxing evenings. The kitchen is a true centerpiece, complete with granite countertops, stainless steel appliances, a pantry, and both a breakfast bar and nook for casual dining. With four spacious bedrooms plus a dedicated office, there's plenty of room for everyone. The master suite offers private backyard access, while the updated ensuite features a step-in shower and a huge walk-in closet. Step outside to your backyard oasis - enjoy a sparkling custom pool with water features, a covered patio for entertaining, and a large grass area ideal for pets or play. This home has it all, schedule your private showing today before it's gone!
Contact an agent
Home facts
- Year built:2001
- Listing ID #:202511502
- Added:51 day(s) ago
- Updated:December 02, 2025 at 08:14 AM
Rooms and interior
- Bedrooms:4
- Total bathrooms:2
- Full bathrooms:2
- Living area:2,188 sq. ft.
Heating and cooling
- Cooling:Central A/C
- Heating:Central
Structure and exterior
- Year built:2001
- Building area:2,188 sq. ft.
- Lot area:0.24 Acres
Schools
- High school:Liberty
- Middle school:Rosedale
- Elementary school:American
Finances and disclosures
- Price:$575,000
- Price per sq. ft.:$262.8
New listings near 11022 EAGLE ROCK DRIVE
- New
 $375,000Active4 beds 2 baths1,496 sq. ft.
$375,000Active4 beds 2 baths1,496 sq. ft.3711 RIDGEMONT STREET, Bakersfield, CA 93313
MLS# 202513129Listed by: KELLER WILLIAMS REALTY - New
 $475,000Active5 beds 3 baths2,826 sq. ft.
$475,000Active5 beds 3 baths2,826 sq. ft.2118 MILLER STREET, Bakersfield, CA 93305
MLS# 202513137Listed by: CENTURY 21 JORDAN-LINK - New
 $299,000Active3 beds 2 baths1,124 sq. ft.
$299,000Active3 beds 2 baths1,124 sq. ft.522 PRICE STREET, Bakersfield, CA 93307
MLS# 202513179Listed by: EPIQUE REALTY - New
 $1,450,000Active5 beds 4 baths4,226 sq. ft.
$1,450,000Active5 beds 4 baths4,226 sq. ft.14942 Championship, Bakersfield, CA 93314
MLS# PI25268600Listed by: BART TIPTON, BROKER - New
 $395,000Active4 beds 3 baths1,835 sq. ft.
$395,000Active4 beds 3 baths1,835 sq. ft.7605 Carson Hill Court, Bakersfield, CA 93313
MLS# NS25268563Listed by: LPT REALTY, INC - New
 $523,900Active4 beds 2 baths2,003 sq. ft.
$523,900Active4 beds 2 baths2,003 sq. ft.5004 SIOUX PLACE, Bakersfield, CA 93312
MLS# 202512855Listed by: TEAM BUSBY REAL ESTATE /MIRAMAR REALTY - New
 $539,900Active4 beds 2 baths2,450 sq. ft.
$539,900Active4 beds 2 baths2,450 sq. ft.12210 RUSHVILLE COURT, Bakersfield, CA 93312
MLS# 202512856Listed by: TEAM BUSBY REAL ESTATE /MIRAMAR REALTY - New
 $175,000Active2 beds 1 baths886 sq. ft.
$175,000Active2 beds 1 baths886 sq. ft.2209 CEDRO COURT #D, Bakersfield, CA 93309
MLS# 202513157Listed by: SELECT, REALTORS - New
 $375,000Active3 beds 2 baths1,608 sq. ft.
$375,000Active3 beds 2 baths1,608 sq. ft.8005 SNOWBIRD STREET, Bakersfield, CA 93307
MLS# 202513162Listed by: BLUEHORSE REAL ESTATE, INC. - New
 $129,000Active3 beds 2 baths1,560 sq. ft.
$129,000Active3 beds 2 baths1,560 sq. ft.14035 ROSEDALE HIGHWAY #81, Bakersfield, CA 93314
MLS# 202513167Listed by: 661 REALTY
