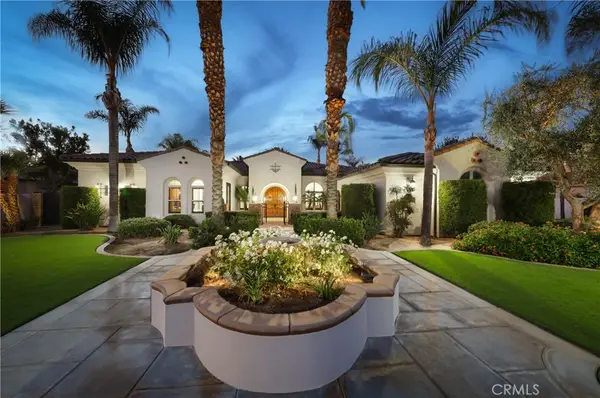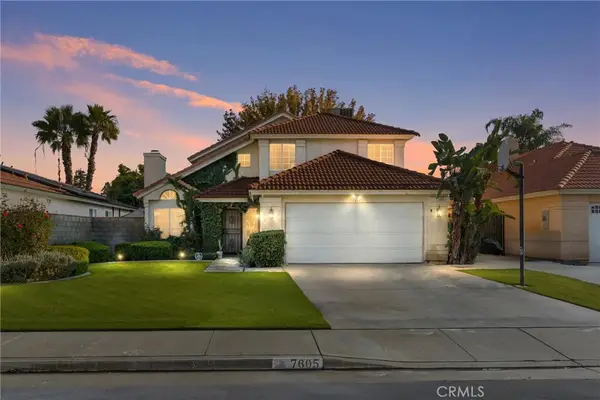1208 CLUB VIEW DRIVE, Bakersfield, CA 93309
Local realty services provided by:Better Homes and Gardens Real Estate Property Shoppe
1208 CLUB VIEW DRIVE,Bakersfield, CA 93309
$459,950
- 4 Beds
- 3 Baths
- 2,136 sq. ft.
- Single family
- Pending
Listed by: steve urner
Office: bakersfield preferred properties
MLS#:202511438
Source:BF
Price summary
- Price:$459,950
- Price per sq. ft.:$215.33
About this home
Best Value! Charming Westwood Estates single level 4 bedroom home featuring a gorgeous courtyard entry. Offers an upgraded family style kitchen offering granite counters,Thermador 6 burner stove, extra cabinetry with pantry and over and under lighting. Nicely upgraded master bath with double sinks amid granite counters. Seperate living and family rooms each with fireplaces and formal dining area. Large inside utility room with half bath. Plantation shutters throughout! Large covered patio overlooking the sparkling pool with plenty of yard for those family activities. Roof just certified for 2 years! Attached 2 car garage with storage shelves. Leased solar. Quiet Cul De Sac location positions this southwest Bakersfield home to the finest schools, shops and dining establishments. Come view this charmer in Model Home condition!..
Contact an agent
Home facts
- Year built:1976
- Listing ID #:202511438
- Added:51 day(s) ago
- Updated:December 02, 2025 at 08:14 AM
Rooms and interior
- Bedrooms:4
- Total bathrooms:3
- Full bathrooms:2
- Half bathrooms:1
- Living area:2,136 sq. ft.
Heating and cooling
- Cooling:Central A/C
- Heating:Central
Structure and exterior
- Year built:1976
- Building area:2,136 sq. ft.
- Lot area:0.23 Acres
Schools
- High school:West
- Middle school:Actis, O. J.
- Elementary school:Van Horn, Wayne
Finances and disclosures
- Price:$459,950
- Price per sq. ft.:$215.33
New listings near 1208 CLUB VIEW DRIVE
- New
 $375,000Active4 beds 2 baths1,496 sq. ft.
$375,000Active4 beds 2 baths1,496 sq. ft.3711 RIDGEMONT STREET, Bakersfield, CA 93313
MLS# 202513129Listed by: KELLER WILLIAMS REALTY - New
 $475,000Active5 beds 3 baths2,826 sq. ft.
$475,000Active5 beds 3 baths2,826 sq. ft.2118 MILLER STREET, Bakersfield, CA 93305
MLS# 202513137Listed by: CENTURY 21 JORDAN-LINK - New
 $299,000Active3 beds 2 baths1,124 sq. ft.
$299,000Active3 beds 2 baths1,124 sq. ft.522 PRICE STREET, Bakersfield, CA 93307
MLS# 202513179Listed by: EPIQUE REALTY - New
 $1,450,000Active5 beds 4 baths4,226 sq. ft.
$1,450,000Active5 beds 4 baths4,226 sq. ft.14942 Championship, Bakersfield, CA 93314
MLS# PI25268600Listed by: BART TIPTON, BROKER - New
 $395,000Active4 beds 3 baths1,835 sq. ft.
$395,000Active4 beds 3 baths1,835 sq. ft.7605 Carson Hill Court, Bakersfield, CA 93313
MLS# NS25268563Listed by: LPT REALTY, INC - New
 $523,900Active4 beds 2 baths2,003 sq. ft.
$523,900Active4 beds 2 baths2,003 sq. ft.5004 SIOUX PLACE, Bakersfield, CA 93312
MLS# 202512855Listed by: TEAM BUSBY REAL ESTATE /MIRAMAR REALTY - New
 $539,900Active4 beds 2 baths2,450 sq. ft.
$539,900Active4 beds 2 baths2,450 sq. ft.12210 RUSHVILLE COURT, Bakersfield, CA 93312
MLS# 202512856Listed by: TEAM BUSBY REAL ESTATE /MIRAMAR REALTY - New
 $175,000Active2 beds 1 baths886 sq. ft.
$175,000Active2 beds 1 baths886 sq. ft.2209 CEDRO COURT #D, Bakersfield, CA 93309
MLS# 202513157Listed by: SELECT, REALTORS - New
 $375,000Active3 beds 2 baths1,608 sq. ft.
$375,000Active3 beds 2 baths1,608 sq. ft.8005 SNOWBIRD STREET, Bakersfield, CA 93307
MLS# 202513162Listed by: BLUEHORSE REAL ESTATE, INC. - New
 $129,000Active3 beds 2 baths1,560 sq. ft.
$129,000Active3 beds 2 baths1,560 sq. ft.14035 ROSEDALE HIGHWAY #81, Bakersfield, CA 93314
MLS# 202513167Listed by: 661 REALTY
