1446 Lindacrest Drive, Beverly Hills, CA 90210
Local realty services provided by:Better Homes and Gardens Real Estate Property Shoppe
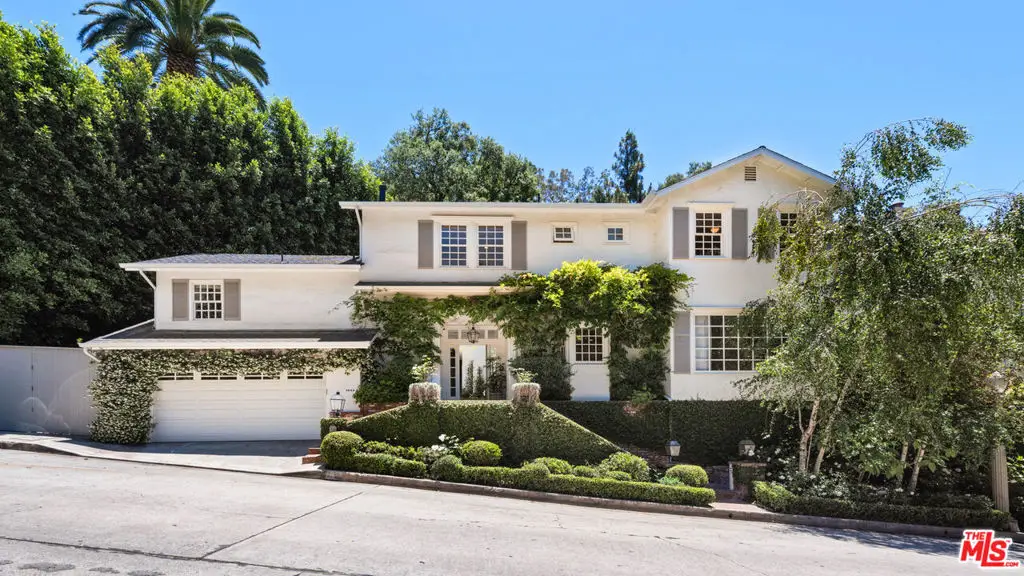
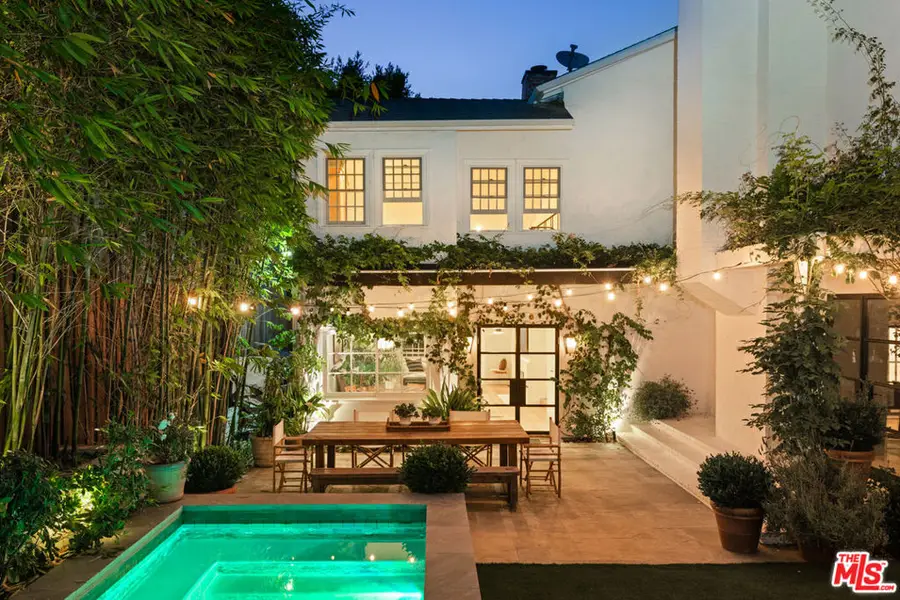
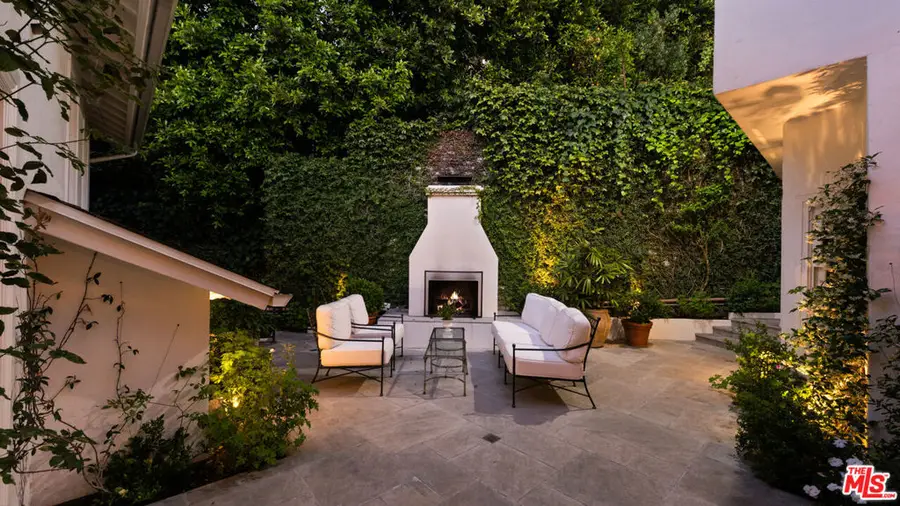
1446 Lindacrest Drive,Beverly Hills, CA 90210
$5,199,000
- 4 Beds
- 5 Baths
- 3,875 sq. ft.
- Single family
- Active
Listed by:tracy tutor
Office:compass
MLS#:25484163
Source:CRMLS
Price summary
- Price:$5,199,000
- Price per sq. ft.:$1,341.68
About this home
Perched in the exclusive Crest streets of Beverly Hills, just moments from the iconic Polo Lounge, this re-imagined modern traditional home offers beautiful curbside appeal from the outside and a sanctuary of luxury and style upon entry. Pass through the gated entrance into a captivating interior courtyard, where you're instantly enveloped in a serene atmosphere. Inside, find three expansive bedrooms, each with its own lavish en-suite bath. New oak floors stretch throughout the meticulously designed living spaces, leading you to a state-of-the-art kitchen, outfitted with custom finishes and brand-new appliances. Custom steel doors add a touch of modernity, while the spacious media room invites you to unwind with its drop-down screen and built-in projector, offering a cinematic experience at home. Just outside awaits into your ultra-private, retreat-style backyard, where new landscaping and a heated pool create an oasis of tranquility, feeling like you've escaped the city. A full legal guest suite sits above the two-car garage, perfect for hosting visitors in style. This home is more than a residence it's a haven where luxury meets comfort, a place you'll never want to leave.
Contact an agent
Home facts
- Year built:1980
- Listing Id #:25484163
- Added:363 day(s) ago
- Updated:August 21, 2025 at 01:30 PM
Rooms and interior
- Bedrooms:4
- Total bathrooms:5
- Full bathrooms:5
- Living area:3,875 sq. ft.
Heating and cooling
- Cooling:Central Air
- Heating:Central Furnace
Structure and exterior
- Year built:1980
- Building area:3,875 sq. ft.
- Lot area:0.26 Acres
Finances and disclosures
- Price:$5,199,000
- Price per sq. ft.:$1,341.68
New listings near 1446 Lindacrest Drive
- Open Sun, 2 to 5pmNew
 $25,950,000Active6 beds 8 baths9,288 sq. ft.
$25,950,000Active6 beds 8 baths9,288 sq. ft.812 N Bedford Drive, Beverly Hills, CA 90210
MLS# 25569667Listed by: COLDWELL BANKER REALTY - New
 $3,995,000Active2 beds 3 baths2,131 sq. ft.
$3,995,000Active2 beds 3 baths2,131 sq. ft.9200 Wilshire Boulevard #201W, Beverly Hills, CA 90212
MLS# 25580589Listed by: COMPASS - Open Sat, 11am to 2pmNew
 $2,499,900Active-- beds -- baths3,550 sq. ft.
$2,499,900Active-- beds -- baths3,550 sq. ft.138 N Swall Drive, Beverly Hills, CA 90211
MLS# PF25181061Listed by: EXP REALTY OF GREATER LOS ANGELES - Open Sun, 1 to 4pmNew
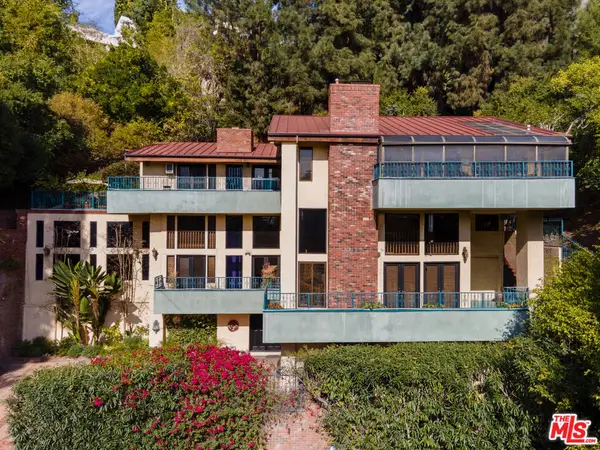 $4,649,000Active5 beds 6 baths5,300 sq. ft.
$4,649,000Active5 beds 6 baths5,300 sq. ft.1242 Angelo Drive, Beverly Hills, CA 90210
MLS# 25580695Listed by: VISTA SOTHEBY'S INTERNATIONAL REALTY - New
 $4,450,000Active12 beds 7 baths5,615 sq. ft.
$4,450,000Active12 beds 7 baths5,615 sq. ft.272 S Doheny Drive #1, Beverly Hills, CA 90211
MLS# 25580867Listed by: COMPASS - Open Sun, 1 to 4pmNew
 $3,990,000Active4 beds 5 baths6,573 sq. ft.
$3,990,000Active4 beds 5 baths6,573 sq. ft.1680 Summitridge Drive, Beverly Hills, CA 90210
MLS# SR25186493Listed by: THE AGENCY - Open Sun, 1 to 4pmNew
 $3,990,000Active4 beds 5 baths6,573 sq. ft.
$3,990,000Active4 beds 5 baths6,573 sq. ft.1680 Summitridge Drive, Beverly Hills, CA 90210
MLS# SR25186493Listed by: THE AGENCY - New
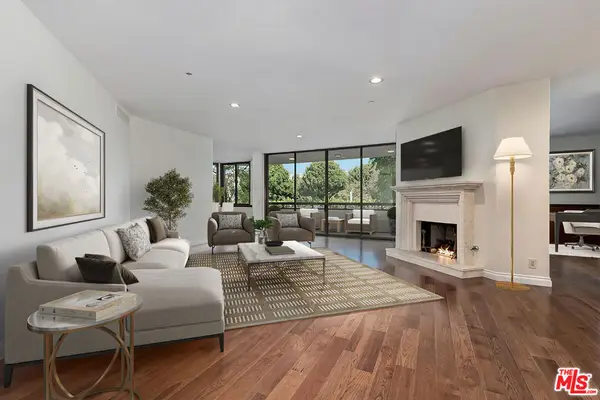 $1,595,000Active2 beds 3 baths2,662 sq. ft.
$1,595,000Active2 beds 3 baths2,662 sq. ft.300 N Swall Drive #106, Beverly Hills, CA 90211
MLS# 25580185Listed by: COMPASS - New
 $6,495,000Active4 beds 5 baths4,471 sq. ft.
$6,495,000Active4 beds 5 baths4,471 sq. ft.1460 Carla, Beverly Hills, CA 90210
MLS# 25578247Listed by: COMPASS - Open Tue, 11am to 1pmNew
 $17,495,000Active0.54 Acres
$17,495,000Active0.54 Acres911 N Roxbury Drive, Beverly Hills, CA 90210
MLS# 25579925Listed by: NOURMAND & ASSOCIATES-BH
