1224 Easley Dr, Clayton, CA 94517
Local realty services provided by:Better Homes and Gardens Real Estate Royal & Associates
1224 Easley Dr,Clayton, CA 94517
$1,120,000
- 4 Beds
- 3 Baths
- 2,188 sq. ft.
- Single family
- Active
Listed by:julie mccoy
Office:lpt realty
MLS#:41113805
Source:CA_BRIDGEMLS
Price summary
- Price:$1,120,000
- Price per sq. ft.:$511.88
About this home
Open Sat & Sun 1-4pm. Spend the Holidays in this Clayton Beauty w/ Mountian Views! Inviting split-level 4 BR offering 2,188 sq ft of beautifully updated living space on a generous 13,596 sq ft lot. The open & bright eat-in kitchen features skylights, breakfast bar, stainless appliances, double convection oven, 2 pantries, & picturesque views of the surrounding hills. Enjoy formal living & dining rooms plus a warm, wood-paneled family room w/ vaulted open-beam ceilings, a cozy fireplace & direct access to the backyard—ideal for relaxing or entertaining. The fabulous primary suite has dual walk-in closets w/ cedar plank floors, dual sinks, & a skylight that fills the bathroom w/ natural light. The expansive lot is nicely landscaped & offers plenty of room to play, garden, or simply enjoy the serene setting. Enjoy 2 outdoor sheds, raised garden beds & space for a dog run. You'll love the finished 2 car garage w/ storage, & sideyard parking for boat or small RV. Also featuring new exterior paint & newer flooring throughout. Located near top rated trails, parks & Oakhurst Golf Course. Walking distance to charming downtown Clayton known for community events & summer concerts. Highly desirable community known for excellent schools & welcoming atmosphere. No HOA!
Contact an agent
Home facts
- Year built:1980
- Listing ID #:41113805
- Added:2 day(s) ago
- Updated:October 11, 2025 at 02:40 PM
Rooms and interior
- Bedrooms:4
- Total bathrooms:3
- Full bathrooms:2
- Living area:2,188 sq. ft.
Heating and cooling
- Cooling:Ceiling Fan(s), Central Air
- Heating:Forced Air
Structure and exterior
- Roof:Shingle
- Year built:1980
- Building area:2,188 sq. ft.
- Lot area:0.31 Acres
Finances and disclosures
- Price:$1,120,000
- Price per sq. ft.:$511.88
New listings near 1224 Easley Dr
- New
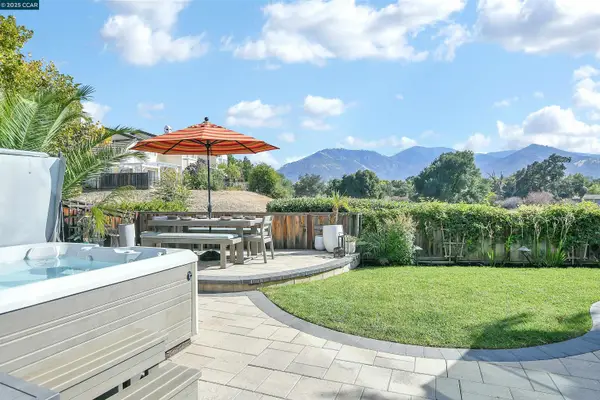 $999,000Active4 beds 3 baths1,886 sq. ft.
$999,000Active4 beds 3 baths1,886 sq. ft.1039 Feather Cir, Clayton, CA 94517
MLS# 41112799Listed by: COMPASS - New
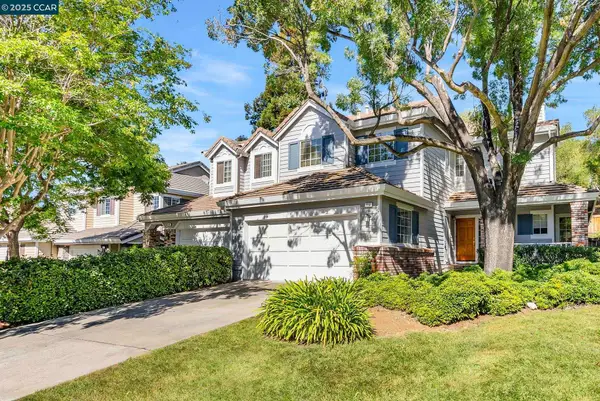 $839,500Active3 beds 3 baths1,939 sq. ft.
$839,500Active3 beds 3 baths1,939 sq. ft.337 Saclan Terrace, Clayton, CA 94517
MLS# 41113936Listed by: GOLDEN GATE SOTHEBY'S INT'L RE - New
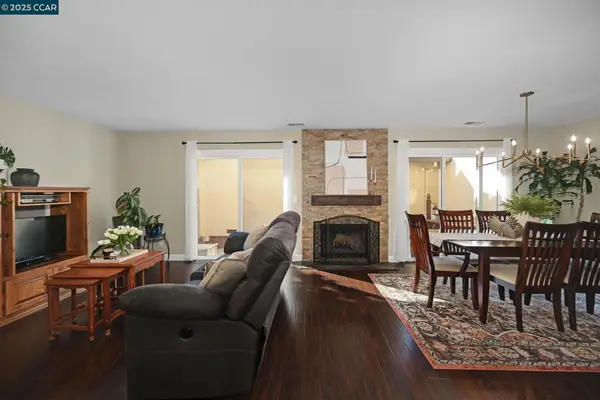 $615,000Active3 beds 3 baths1,457 sq. ft.
$615,000Active3 beds 3 baths1,457 sq. ft.11 Donner Creek Ct, Clayton, CA 94517
MLS# 41114115Listed by: KELLER WILLIAMS REALTY - New
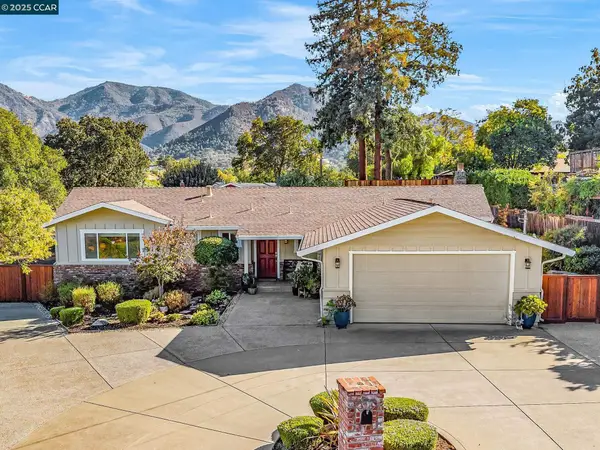 $950,000Active3 beds 2 baths1,408 sq. ft.
$950,000Active3 beds 2 baths1,408 sq. ft.5872 Herriman Dr, Clayton, CA 94517
MLS# 41113846Listed by: COMPASS - Open Sun, 1 to 4pmNew
 $950,000Active3 beds 2 baths1,408 sq. ft.
$950,000Active3 beds 2 baths1,408 sq. ft.5872 Herriman Dr, Clayton, CA 94517
MLS# 41113846Listed by: COMPASS - New
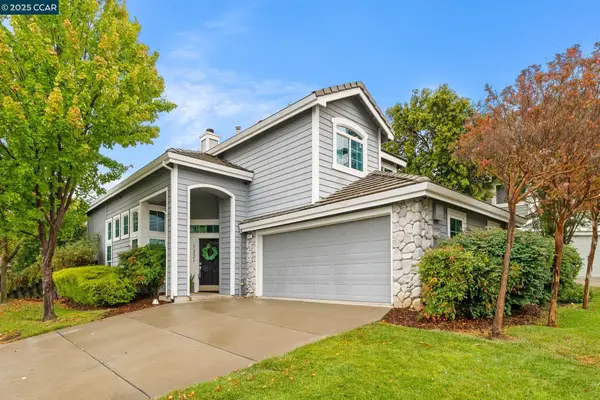 $849,000Active3 beds 3 baths1,639 sq. ft.
$849,000Active3 beds 3 baths1,639 sq. ft.1221 Buckeye Ter, Clayton, CA 94517
MLS# 41111665Listed by: BETTER HOMES REALTY  $995,000Pending4 beds 3 baths2,010 sq. ft.
$995,000Pending4 beds 3 baths2,010 sq. ft.15 Mirango Ct, Clayton, CA 94517
MLS# 41113132Listed by: BETTER HOMES REALTY- New
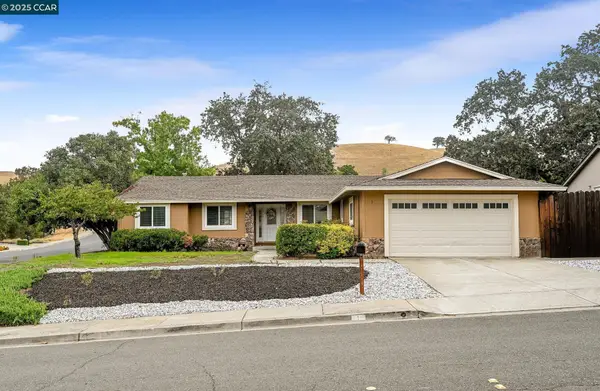 $995,000Active4 beds 3 baths2,032 sq. ft.
$995,000Active4 beds 3 baths2,032 sq. ft.1 Petar Ct, Clayton, CA 94517
MLS# 41113495Listed by: KELLER WILLIAMS REALTY - New
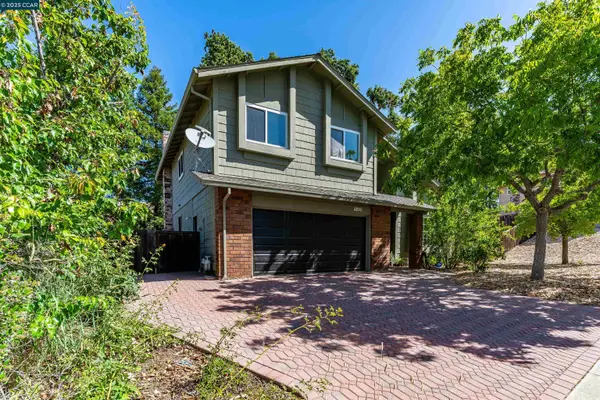 $924,900Active4 beds 3 baths1,880 sq. ft.
$924,900Active4 beds 3 baths1,880 sq. ft.1829 Yolanda Cir, Clayton, CA 94517
MLS# 41113493Listed by: TWIN OAKS REAL ESTATE
