15 Mirango Ct, Clayton, CA 94517
Local realty services provided by:Better Homes and Gardens Real Estate Royal & Associates
Listed by:jennifer stojanovich
Office:better homes realty
MLS#:41113132
Source:CA_BRIDGEMLS
Price summary
- Price:$995,000
- Price per sq. ft.:$495.02
About this home
Charming & Updated Single Story Rancher in Regency Woods tucked away on a court location with Mt Diablo views! Living room offers semi vaulted ceiling and adjoins formal dining room. Gourmet kitchen features slab granite counters & island, ample cabinets, newer appliances & casual dining area with dry bar featuring slab countertop, display cabinets, and extra storage, perfect for coffee mornings or evening entertaining. Spacious family room includes wood flooring and cozy upgraded gas fireplace with slider to yard. Large primary bedroom offers crown moulding, dual closets with mirrored doors, lighted ceiling fan and slider to backyard private deck area. Primary bath boasts updated vanity with slab counters, dual sinks and built-in linen/display cabinet, tile flooring and an oversized stall shower with solid surround. Inside laundry room. Park-like backyard features professional landscape and hardscape featuring large covered patio, deck, lush lawn area, colorful flowers, multiple shade trees & ornamentals. Updates include: Dual pane windows, thick baseboards, wood floors, shutters, updated baths and more! This is a must see!
Contact an agent
Home facts
- Year built:1976
- Listing ID #:41113132
- Added:1 day(s) ago
- Updated:October 04, 2025 at 02:32 AM
Rooms and interior
- Bedrooms:4
- Total bathrooms:3
- Full bathrooms:2
- Living area:2,010 sq. ft.
Heating and cooling
- Cooling:Ceiling Fan(s), Central Air
- Heating:Forced Air
Structure and exterior
- Year built:1976
- Building area:2,010 sq. ft.
- Lot area:0.2 Acres
Finances and disclosures
- Price:$995,000
- Price per sq. ft.:$495.02
New listings near 15 Mirango Ct
- New
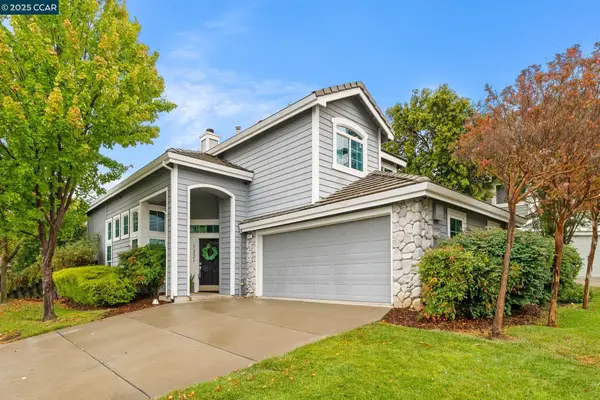 $849,000Active3 beds 3 baths1,639 sq. ft.
$849,000Active3 beds 3 baths1,639 sq. ft.1221 Buckeye Ter, Clayton, CA 94517
MLS# 41111665Listed by: BETTER HOMES REALTY - New
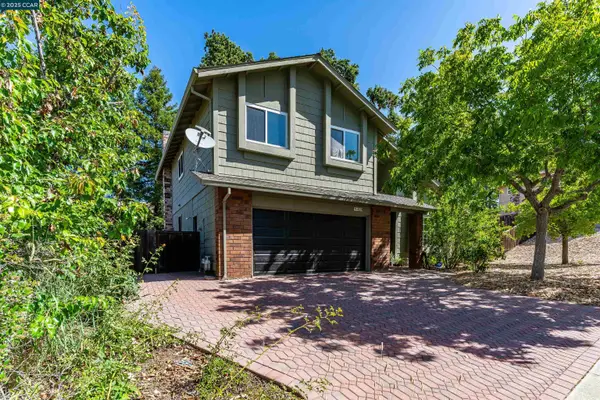 $924,900Active4 beds 3 baths1,880 sq. ft.
$924,900Active4 beds 3 baths1,880 sq. ft.1829 Yolanda Cir, Clayton, CA 94517
MLS# 41113493Listed by: TWIN OAKS REAL ESTATE - New
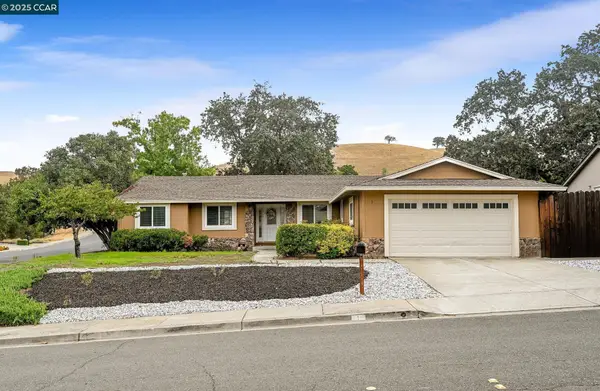 $995,000Active4 beds 3 baths2,032 sq. ft.
$995,000Active4 beds 3 baths2,032 sq. ft.1 Petar Ct, Clayton, CA 94517
MLS# 41113495Listed by: KELLER WILLIAMS REALTY - New
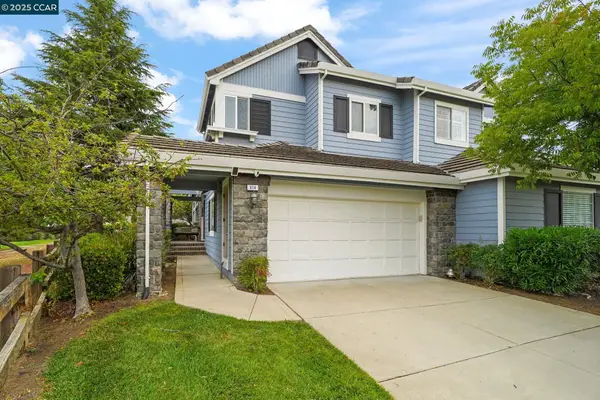 $895,000Active3 beds 3 baths1,904 sq. ft.
$895,000Active3 beds 3 baths1,904 sq. ft.814 Chert Pl, Clayton, CA 94517
MLS# 41112571Listed by: COMPASS 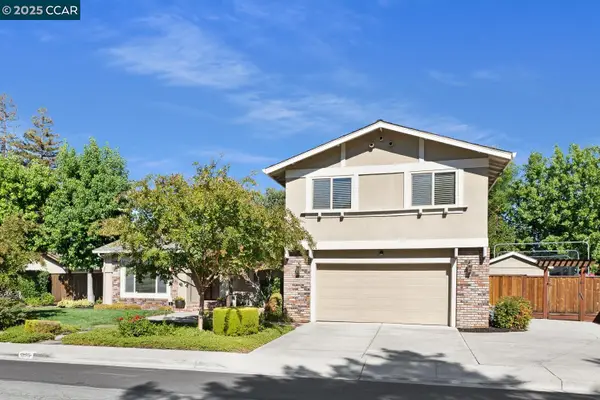 $1,250,000Pending4 beds 3 baths2,391 sq. ft.
$1,250,000Pending4 beds 3 baths2,391 sq. ft.1290 Easley Dr, Clayton, CA 94517
MLS# 41112837Listed by: DUDUM REAL ESTATE GROUP $589,000Pending2 beds 2 baths1,075 sq. ft.
$589,000Pending2 beds 2 baths1,075 sq. ft.23 Mt Wilson Way, Clayton, CA 94517
MLS# 41112914Listed by: COMPASS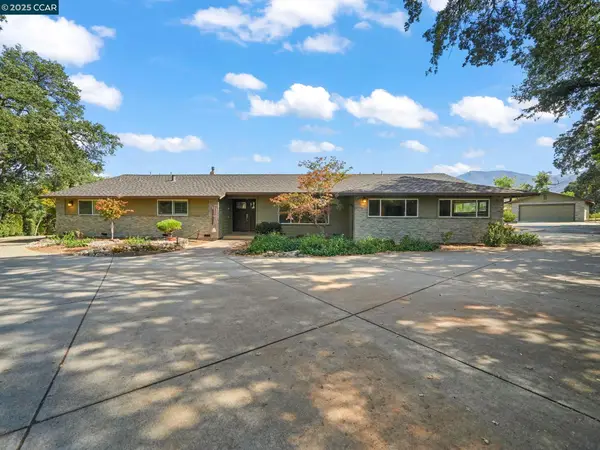 $1,349,000Pending4 beds 3 baths2,681 sq. ft.
$1,349,000Pending4 beds 3 baths2,681 sq. ft.5900 High St, Clayton, CA 94517
MLS# 41112883Listed by: BETTER HOMES REALTY- New
 $615,000Active2 beds 2 baths966 sq. ft.
$615,000Active2 beds 2 baths966 sq. ft.4 Mt Wilson Way, Clayton, CA 94517
MLS# 41112413Listed by: RE/MAX ACCORD  $450,000Active2 beds 2 baths1,026 sq. ft.
$450,000Active2 beds 2 baths1,026 sq. ft.3902 Coyote Circle, Clayton, CA 94517
MLS# ML82022462Listed by: EXP REALTY OF CALIFORNIA INC
