307 Winnipeg Grn, Fremont, CA 94538
Local realty services provided by:Better Homes and Gardens Real Estate Reliance Partners
Listed by:carl medford
Office:kw advisors
MLS#:41110192
Source:CAMAXMLS
Price summary
- Price:$350,000
- Price per sq. ft.:$224.36
About this home
If you feel you’ve been priced out of the market, here is an amazing opportunity! Located in Fremont’s Southlake Mobile Home Park, this home is in a great school district and has amazing commute access! Lovingly prepared for the market, it includes a brand-new roof, upgraded kitchen, new paint and other upgrades. Enjoy meals in the bay window breakfast nook, lounge in the large soaker tub in the primary bathroom or relax on the front porch. Enjoy the soaring ceilings in the living room with clerestory windows that allow the area to be bathed in light. If you love the outdoors, you will enjoy the beautiful trees, semi-private side yard with an area for a small garden. You can also enjoy the community amenities, which include community pools, jacuzzi, clubhouse and laundry room facilities. As a bonus, it is mere minutes to the Pacific Commons Shopping area, Home Depot and numerous restaurants and services. Featuring a low space rent currently at $1,278.38, this is an amazing opportunity!
Contact an agent
Home facts
- Listing ID #:41110192
- Added:3 day(s) ago
- Updated:September 07, 2025 at 01:29 PM
Rooms and interior
- Bedrooms:4
- Total bathrooms:2
- Full bathrooms:2
- Living area:1,560 sq. ft.
Heating and cooling
- Cooling:Ceiling Fan(s), Wall/Window Unit(s)
- Heating:Forced Air, Natural Gas
Structure and exterior
- Roof:Composition Shingles
- Building area:1,560 sq. ft.
Finances and disclosures
- Price:$350,000
- Price per sq. ft.:$224.36
New listings near 307 Winnipeg Grn
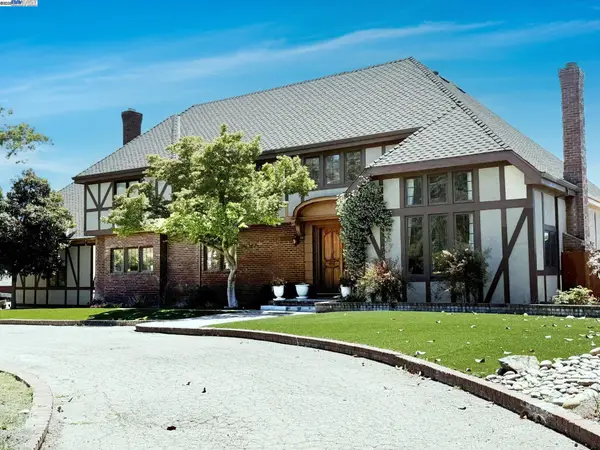 $3,688,000Pending5 beds 4 baths4,716 sq. ft.
$3,688,000Pending5 beds 4 baths4,716 sq. ft.46985 Ocotillo Ct, Fremont, CA 94539
MLS# 41098632Listed by: COLDWELL BANKER REALTY- New
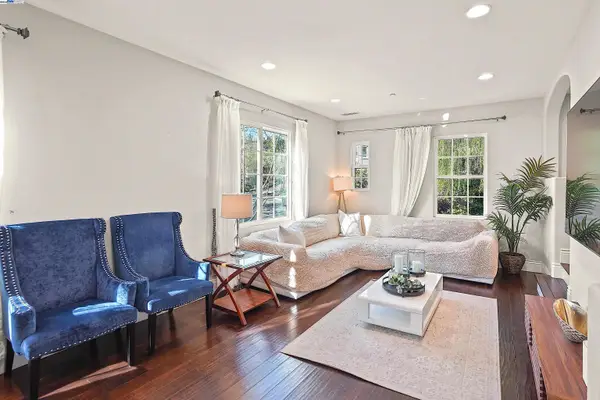 $1,350,000Active3 beds 3 baths1,401 sq. ft.
$1,350,000Active3 beds 3 baths1,401 sq. ft.2506 Monet Ter, Fremont, CA 94539
MLS# 41110679Listed by: REALTY++ - Open Sun, 1 to 4:30pmNew
 $1,350,000Active3 beds 3 baths1,401 sq. ft.
$1,350,000Active3 beds 3 baths1,401 sq. ft.2506 Monet Ter, Fremont, CA 94539
MLS# 41110679Listed by: REALTY++ - New
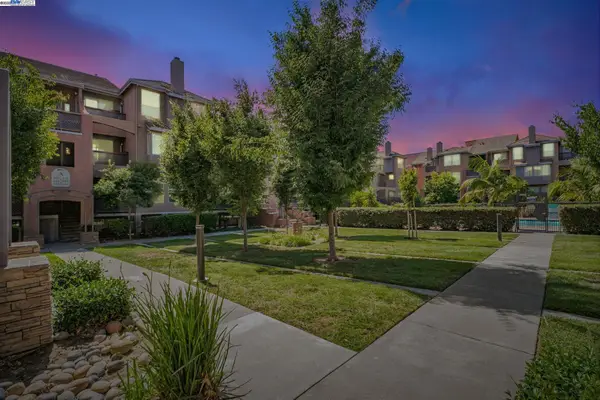 $689,888Active2 beds 2 baths1,040 sq. ft.
$689,888Active2 beds 2 baths1,040 sq. ft.3695 Stevenson Blvd #E206, Fremont, CA 94538
MLS# 41110672Listed by: COLDWELL BANKER REALTY - New
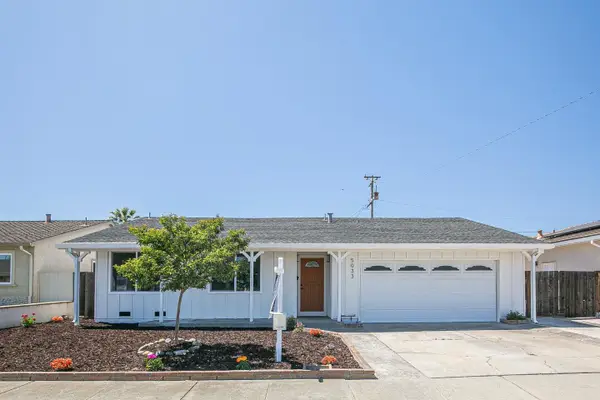 $1,748,800Active4 beds 3 baths1,701 sq. ft.
$1,748,800Active4 beds 3 baths1,701 sq. ft.5033 Blacksand Road, Fremont, CA 94538
MLS# ML82020501Listed by: COLDWELL BANKER REALTY - New
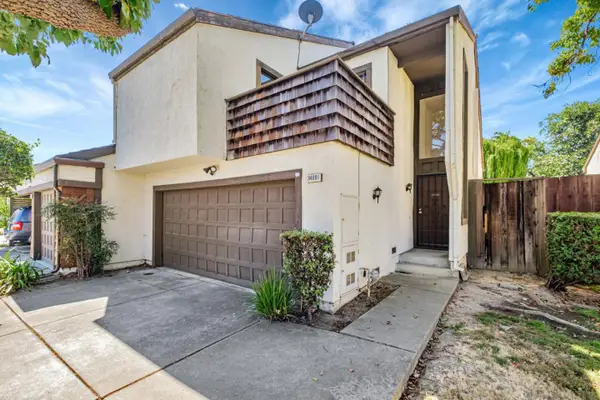 $1,168,800Active3 beds 3 baths1,555 sq. ft.
$1,168,800Active3 beds 3 baths1,555 sq. ft.34891 Seal Rock Terrace, Fremont, CA 94555
MLS# ML82020402Listed by: MORGAN REAL ESTATE - New
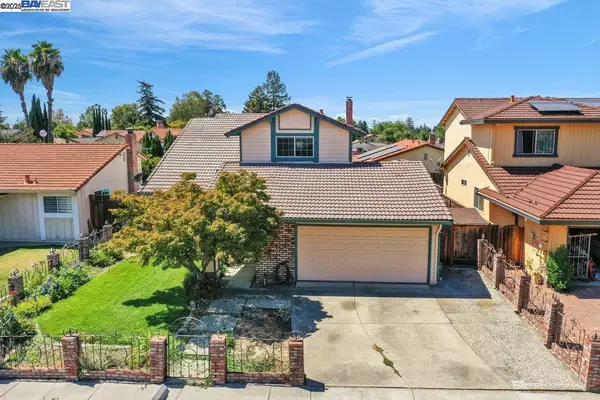 $1,998,000Active4 beds 3 baths1,784 sq. ft.
$1,998,000Active4 beds 3 baths1,784 sq. ft.47131 Yucatan Dr., Fremont, CA 94539
MLS# 41110046Listed by: LEGACY REAL ESTATE & ASSOC. - New
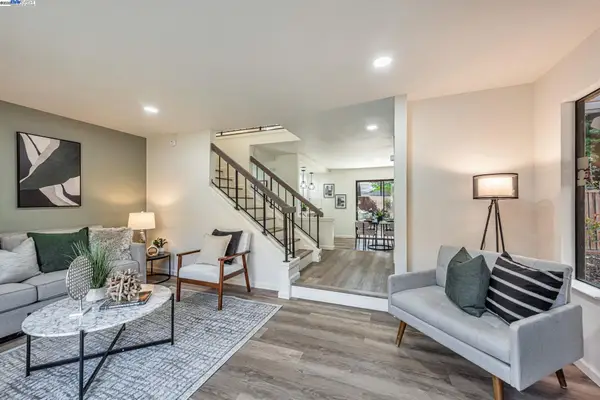 $1,275,000Active3 beds 3 baths1,506 sq. ft.
$1,275,000Active3 beds 3 baths1,506 sq. ft.3810 Burton Cmn, Fremont, CA 94536
MLS# 41110374Listed by: LEGACY REAL ESTATE & ASSOC. - New
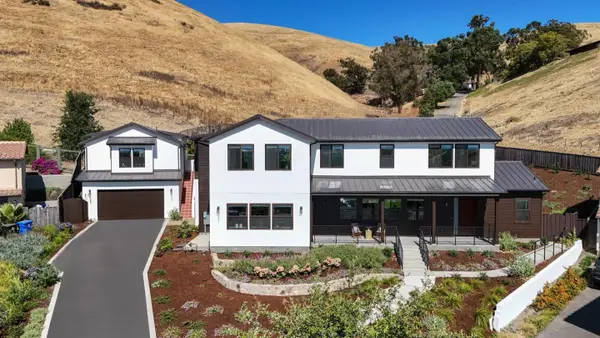 $5,688,000Active6 beds 6 baths4,740 sq. ft.
$5,688,000Active6 beds 6 baths4,740 sq. ft.231/233 Cavalo Court, Fremont, CA 94539
MLS# ML82015708Listed by: ALLIANCE BAY REALTY - New
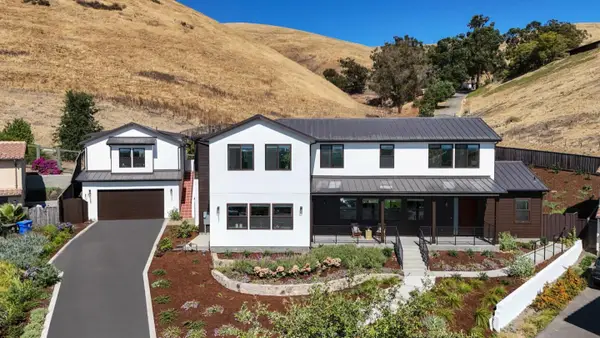 $5,688,000Active6 beds 6 baths4,740 sq. ft.
$5,688,000Active6 beds 6 baths4,740 sq. ft.231/233 Cavalo Court, FREMONT, CA 94539
MLS# 82015708Listed by: ALLIANCE BAY REALTY
