4311 Cub Trail, Garden Valley, CA 95633
Local realty services provided by:Better Homes and Gardens Real Estate Royal & Associates

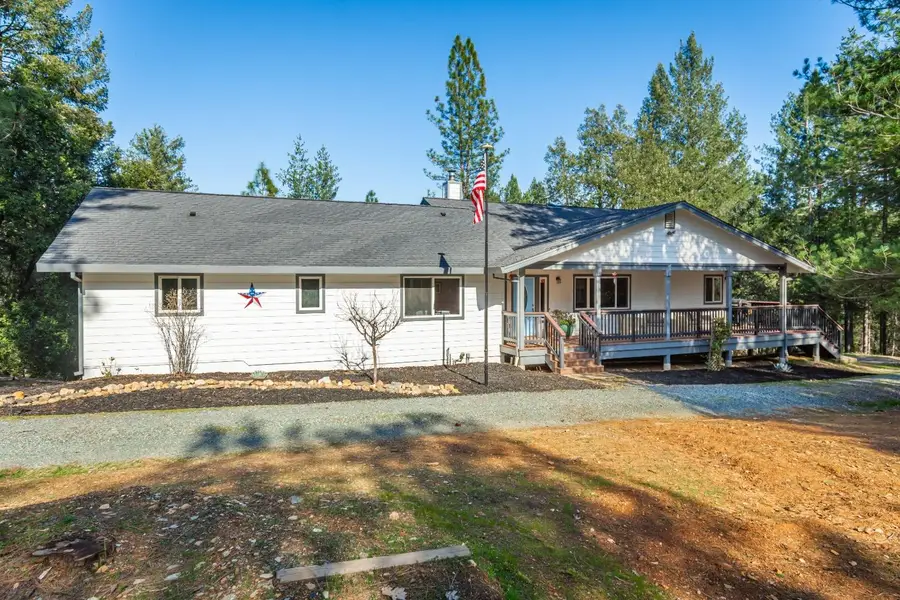
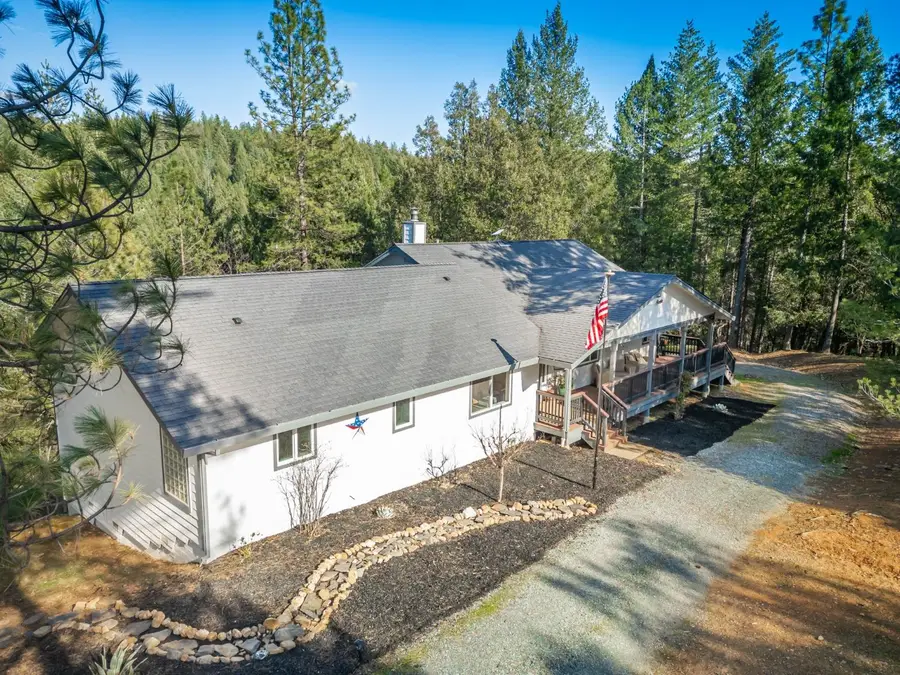
4311 Cub Trail,Garden Valley, CA 95633
$532,000
- 3 Beds
- 2 Baths
- 2,180 sq. ft.
- Single family
- Pending
Listed by:adam sequest
Office:cla realty
MLS#:225030244
Source:MFMLS
Price summary
- Price:$532,000
- Price per sq. ft.:$244.04
About this home
PRICE REDUCTION!! This is the country home you have been looking for! Welcome to this amazing, meticulously maintained Garden Valley property...an ideal escape from the bustling city. With 10 acres, breathtaking views, and year round creek, the tranquil surroundings are sure to make everyday feel special. The interior of the home is completely renovated , turn key, and absolutely beautiful. New floors, quartz countertops, and stainless steel appliances integrate modern class with the peace of nature. The open layout is perfect for family and friends to gather while the kitchen is a culinary enthusiast's dream complete with an island and pantry closet. The classic wood burning stove creates a warm and cozy ambiance, while the central HVAC system is ready for push button climate control. The well has recently been improved with a filtration system, and the home comes with a sauna on the back deck. Relaxation, privacy, functionality, and serenity await. This property is a must see. Come make this country retreat yours today!!
Contact an agent
Home facts
- Year built:2003
- Listing Id #:225030244
- Added:155 day(s) ago
- Updated:August 16, 2025 at 07:12 AM
Rooms and interior
- Bedrooms:3
- Total bathrooms:2
- Full bathrooms:2
- Living area:2,180 sq. ft.
Heating and cooling
- Cooling:Ceiling Fan(s), Central, Whole House Fan
- Heating:Central
Structure and exterior
- Roof:Composition Shingle
- Year built:2003
- Building area:2,180 sq. ft.
- Lot area:10 Acres
Utilities
- Sewer:Septic System
Finances and disclosures
- Price:$532,000
- Price per sq. ft.:$244.04
New listings near 4311 Cub Trail
- Open Sat, 12 to 3pmNew
 $639,900Active3 beds 2 baths1,568 sq. ft.
$639,900Active3 beds 2 baths1,568 sq. ft.5272 Aksarben Way, Garden Valley, CA 95633
MLS# 225104059Listed by: EXP REALTY OF CALIFORNIA INC 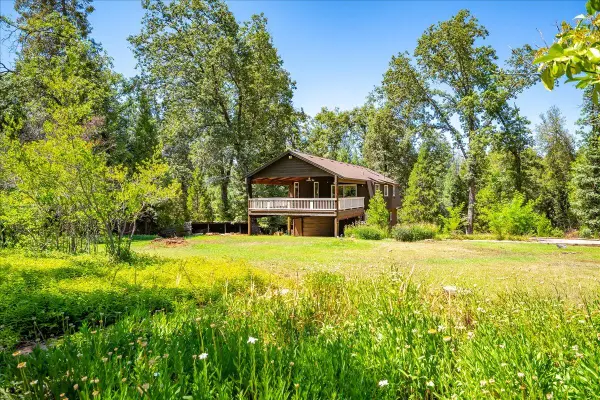 $499,000Active2 beds 1 baths1,524 sq. ft.
$499,000Active2 beds 1 baths1,524 sq. ft.4797 Opossum Path, Garden Valley, CA 95633
MLS# 225071649Listed by: EXP REALTY OF CALIFORNIA, INC.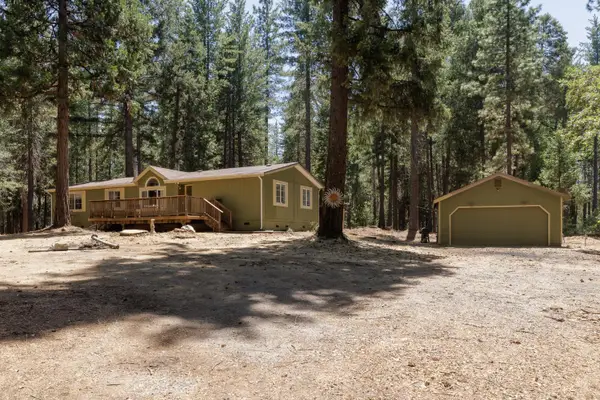 $442,000Active3 beds 2 baths1,540 sq. ft.
$442,000Active3 beds 2 baths1,540 sq. ft.7140 Darling Cabin Road, Garden Valley, CA 95633
MLS# 225102110Listed by: AMERICAN RIVER CANYON REALTORS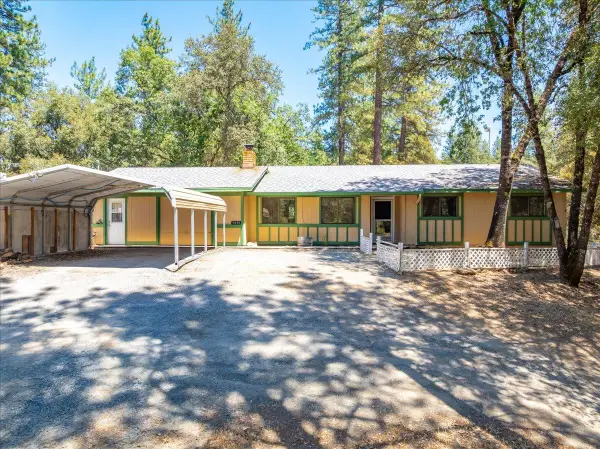 $439,000Pending3 beds 2 baths1,350 sq. ft.
$439,000Pending3 beds 2 baths1,350 sq. ft.5030 Sailor Creek Road, Garden Valley, CA 95633
MLS# 225096834Listed by: SIERRA FOOTHILL PROPERTIES INC $90,000Pending10.09 Acres
$90,000Pending10.09 AcresDarling Cabin Rd, Garden Valley, CA 95633
MLS# 41106634Listed by: EVERHOME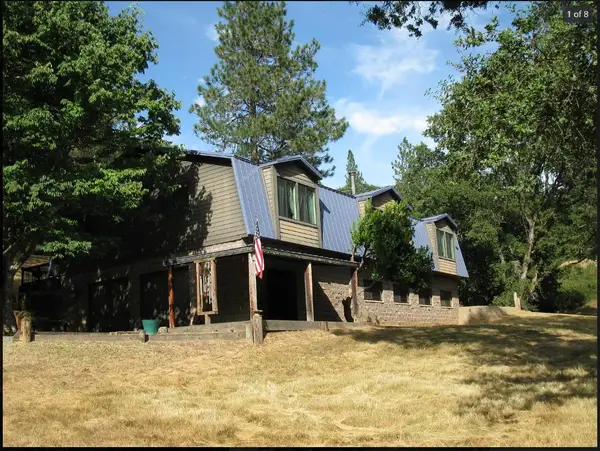 $695,000Active3 beds 2 baths2,304 sq. ft.
$695,000Active3 beds 2 baths2,304 sq. ft.4281 Grand Oaks Place, Garden Valley, CA 95633
MLS# 225100495Listed by: BRIAN CREEL REALTY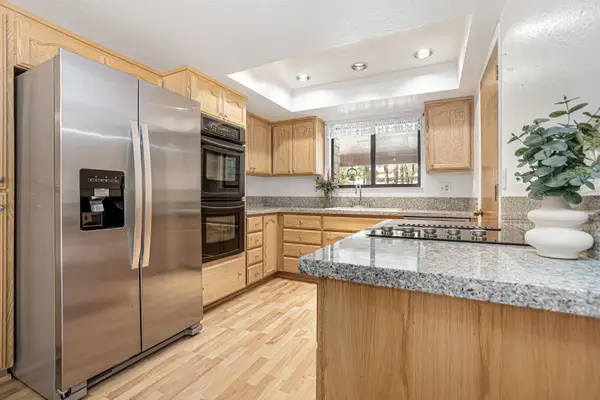 $470,000Active3 beds 2 baths1,522 sq. ft.
$470,000Active3 beds 2 baths1,522 sq. ft.5913 Garden Park Drive, Garden Valley, CA 95633
MLS# 225083711Listed by: NICK SADEK SOTHEBY'S INTERNATIONAL REALTY $475,000Active3 beds 2 baths1,358 sq. ft.
$475,000Active3 beds 2 baths1,358 sq. ft.5155 A Bar A Road, Garden Valley, CA 95633
MLS# 225098661Listed by: MERWIN REAL ESTATE INC.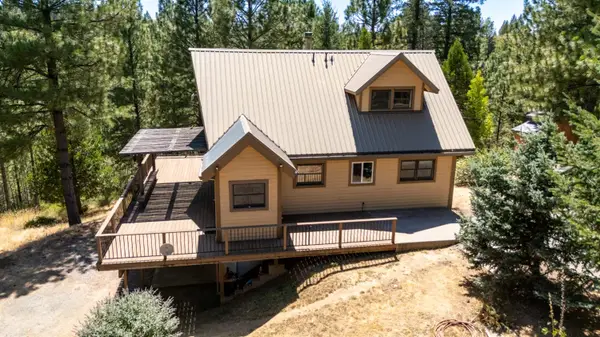 $498,000Active3 beds 2 baths1,923 sq. ft.
$498,000Active3 beds 2 baths1,923 sq. ft.4717 Lobo Trail, Garden Valley, CA 95633
MLS# 225084914Listed by: LPT REALTY, INC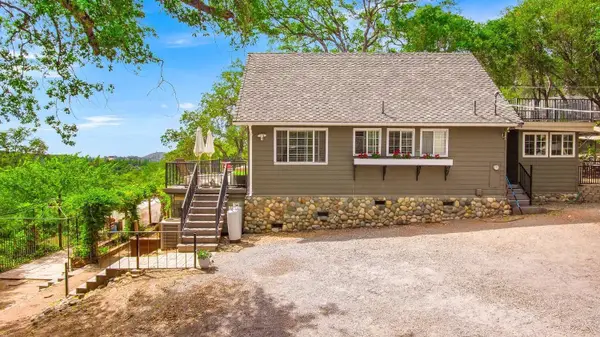 $449,000Active2 beds 2 baths864 sq. ft.
$449,000Active2 beds 2 baths864 sq. ft.6490 Garden Park Dr, Garden Valley, CA 95633
MLS# 225096575Listed by: EXP REALTY OF NORTHERN CALIFORNIA, INC.
