25885 Mono Drive, Long Barn, CA 95335
Local realty services provided by:Better Homes and Gardens Real Estate Everything Real Estate
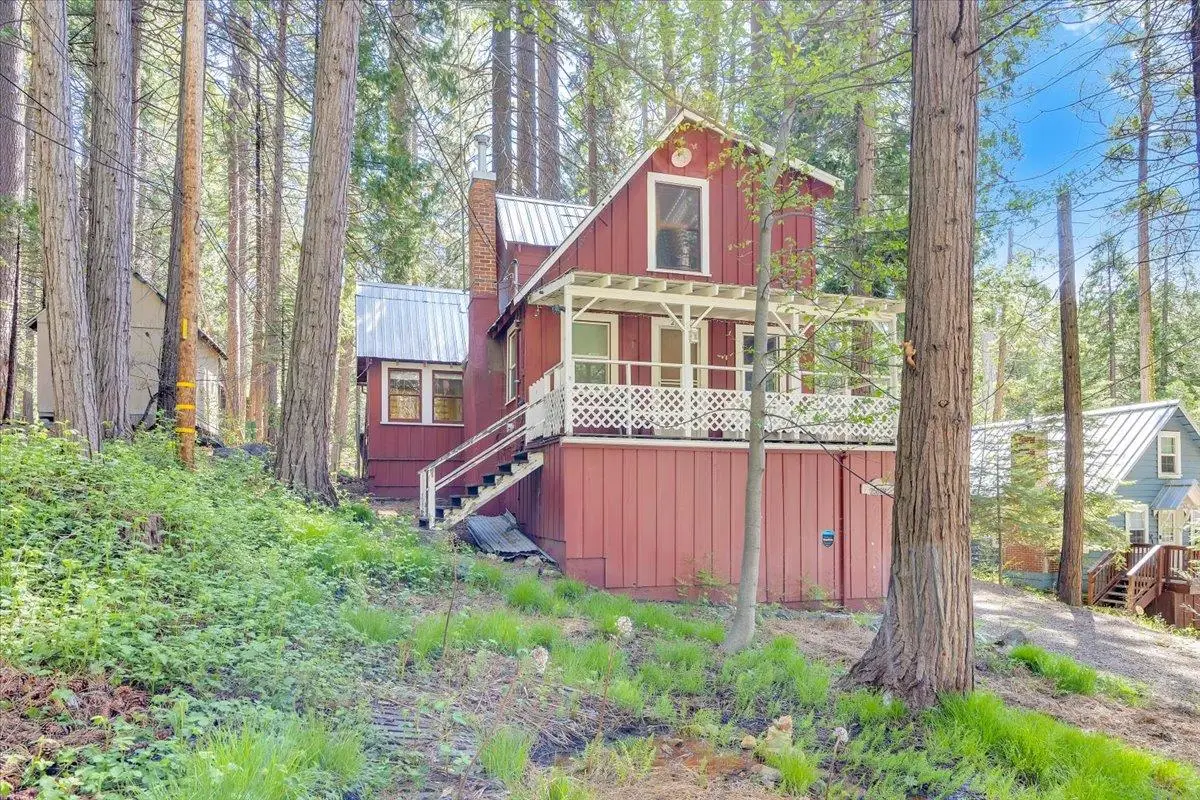
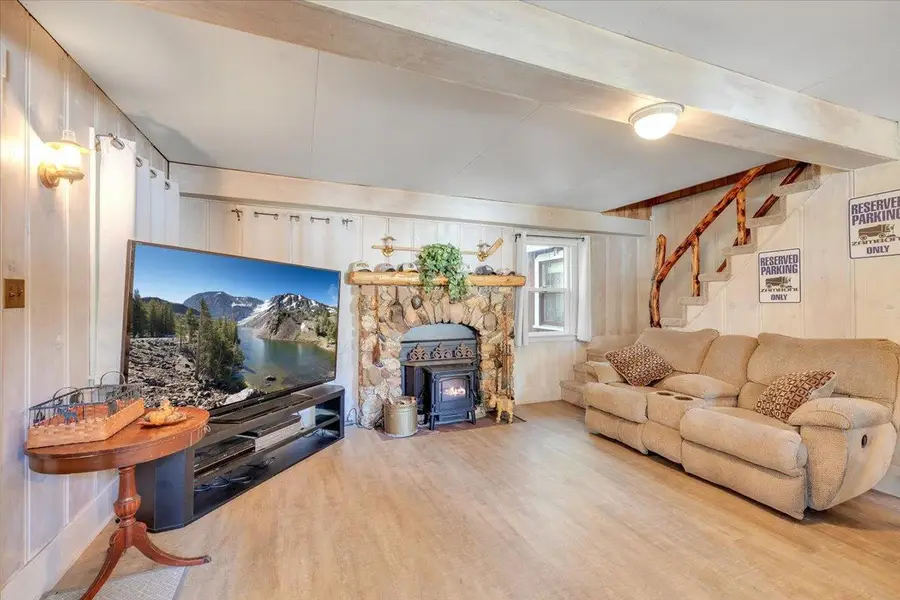

25885 Mono Drive,Long Barn, CA 95335
$250,000
- 2 Beds
- 2 Baths
- 1,004 sq. ft.
- Single family
- Active
Listed by:michelle patton
Office:primus realty collective
MLS#:225063891
Source:MFMLS
Price summary
- Price:$250,000
- Price per sq. ft.:$249
About this home
Nestled in the tranquil Sierra Nevada community of Long Barn, 25885 Mono Drive offers a charming blend of rustic character and modern comfort. This 2-bedroom, 1.5-bathroom single-family home, has a classic cabin-style architecture and is complemented by its serene forested surroundings, providing a peaceful retreat for nature lovers. Inside, the open-concept living area features warm wood accents and a cozy fireplace, creating an inviting atmosphere for relaxation or entertaining. Both bedrooms are generously sized, offering comfortable spaces for rest and privacy. Additional features include a spacious deck, perfect for enjoying the crisp mountain air and scenic views. The walk-out basement provides excellent storage space for outdoor gear, seasonal items, or hobby equipment. Located just minutes from outdoor recreational activities such as hiking, skiing, and fishing, this property is ideal for those seeking a mountain getaway or a year-round residence in a close-knit community. Experience the charm and tranquility of mountain living at 25885 Mono Drivea perfect blend of comfort and nature.
Contact an agent
Home facts
- Year built:1952
- Listing Id #:225063891
- Added:91 day(s) ago
- Updated:August 16, 2025 at 02:44 PM
Rooms and interior
- Bedrooms:2
- Total bathrooms:2
- Full bathrooms:1
- Living area:1,004 sq. ft.
Heating and cooling
- Heating:Fireplace Insert, Wall Furnace
Structure and exterior
- Roof:Metal
- Year built:1952
- Building area:1,004 sq. ft.
- Lot area:0.13 Acres
Utilities
- Sewer:Septic System
Finances and disclosures
- Price:$250,000
- Price per sq. ft.:$249
New listings near 25885 Mono Drive
- New
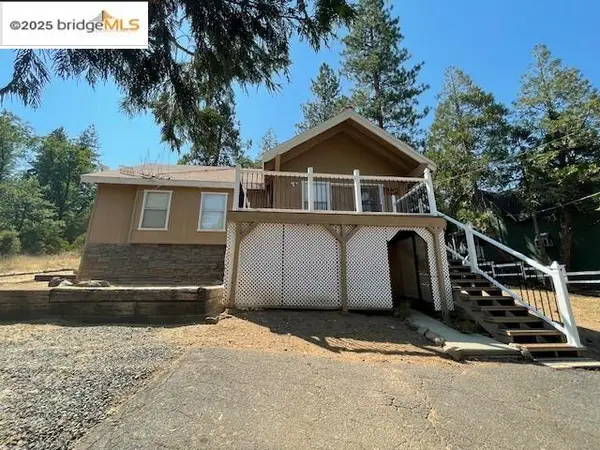 $239,999Active3 beds 2 baths1,637 sq. ft.
$239,999Active3 beds 2 baths1,637 sq. ft.25186 Rebekah Rd, Long Barn, CA 95335
MLS# 41107935Listed by: CENTURY 21/WILDWOOD PROPERTIES - New
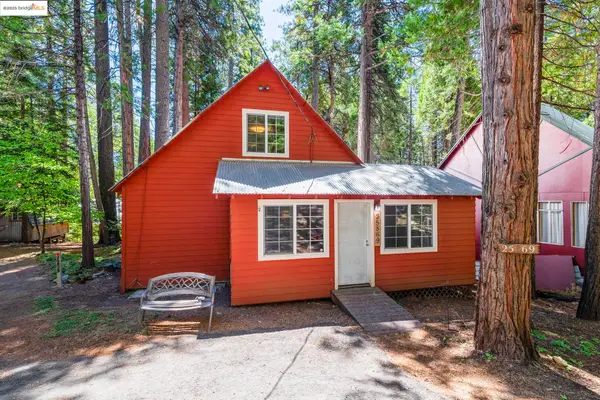 $319,967Active3 beds 2 baths1,440 sq. ft.
$319,967Active3 beds 2 baths1,440 sq. ft.25869 Long Barn Sugar Pine Rd, Long Barn, CA 95335
MLS# 41107176Listed by: COLDWELL BANKER TWAIN HARTE RE  $250,000Active2 beds 2 baths1,004 sq. ft.
$250,000Active2 beds 2 baths1,004 sq. ft.25885 Mono Drive, Long Barn, CA 95335
MLS# 41106977Listed by: PRIMUS REALTY COLLECTIVE $475,000Active3 beds 3 baths1,714 sq. ft.
$475,000Active3 beds 3 baths1,714 sq. ft.25195 Esther Ave, Long Barn, CA 95335
MLS# 41103862Listed by: COLDWELL BANKER MOTHER LODE RE $224,995Active1 beds 1 baths380 sq. ft.
$224,995Active1 beds 1 baths380 sq. ft.22742 Conifer Court, Long Barn, CA 95335
MLS# 41104215Listed by: COLDWELL BANKER TWAIN HARTE RE $450,000Active4 beds 2 baths1,552 sq. ft.
$450,000Active4 beds 2 baths1,552 sq. ft.26526 S Crystal Road, Long Barn, CA 95335
MLS# 225074471Listed by: CENTURY 21 SELECT REAL ESTATE $245,000Active2 beds 1 baths970 sq. ft.
$245,000Active2 beds 1 baths970 sq. ft.26079 Snow Avenue, Long Barn, CA 95335
MLS# 225074476Listed by: CENTURY 21 SELECT REAL ESTATE $279,000Active3 beds 2 baths1,630 sq. ft.
$279,000Active3 beds 2 baths1,630 sq. ft.26551 Crystal Road, Long Barn, CA 95335
MLS# 41100319Listed by: BHHS DRYSDALE- TWAIN HARTE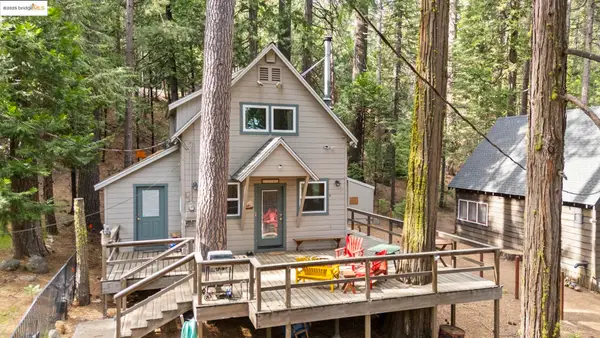 $267,500Active3 beds 2 baths1,020 sq. ft.
$267,500Active3 beds 2 baths1,020 sq. ft.22762 W Ellmaro, Long Barn, CA 95335
MLS# 41100261Listed by: COLDWELL BANKER MOTHER LODE RE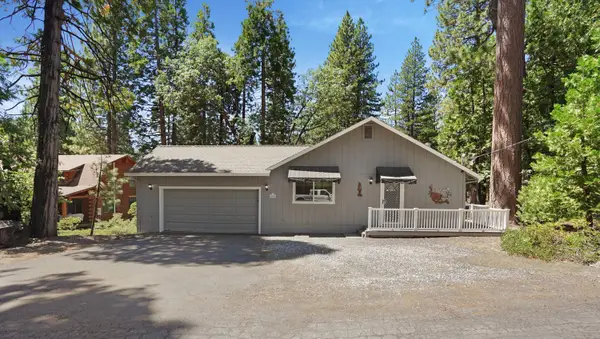 $375,000Active3 beds 2 baths1,524 sq. ft.
$375,000Active3 beds 2 baths1,524 sq. ft.29010 W Snowhite Ridge Drive, Long Barn, CA 95335
MLS# 225064904Listed by: ROUNDABOUT REAL ESTATE
