10145 Hayes Drive, Newcastle, CA 95658
Local realty services provided by:Better Homes and Gardens Real Estate Royal & Associates
Listed by: sonia immers
Office: immers real estate
MLS#:225083476
Source:MFMLS
Price summary
- Price:$1,740,000
- Price per sq. ft.:$353.59
About this home
Discover the perfect country retreat that blends luxury with serene beauty. Minutes from Folsom Lake and charming Downtown Auburn or Loomis. A shady California Oak grove greets guests as they turn into the private drive. Step inside the custom home that exhibits remarkable craftsmanship in every detail. Genuine hardwood floors shine throughout this 4,921 sq feet single story masterpiece. Granite counters, travertine backsplash, stainless steel appliances and oversized butcher block island awaits chefs orders along with an instant hot water spout in the kitchen. Entertain in the magnificent living room featuring a stone fireplace and bar. Turn the spacious third living area into a billiard room or multigenerational living space. Expansive decks serve as the perfect spot to relax, breathe, and take in surrounding nature. Cool down and play in the exquisite oversized pebble tec salt water pool and spa. Or heat up and glow around the cast iron fire pit. Share quiet time by the tranquil pond. A three stall barn including hot water heater awaits your horses or dream vision of transformation. Keep dreams rolling into the 14,000 square feet Covered Arena! Ride in comfort and style. Hire a band for a concert. Hang twinkle lights for a wedding reception. The luxurious country is calling!
Contact an agent
Home facts
- Year built:1989
- Listing ID #:225083476
- Added:143 day(s) ago
- Updated:November 15, 2025 at 08:44 AM
Rooms and interior
- Bedrooms:5
- Total bathrooms:4
- Full bathrooms:3
- Living area:4,921 sq. ft.
Heating and cooling
- Cooling:Ceiling Fan(s), Central, Whole House Fan
- Heating:Central, Propane
Structure and exterior
- Roof:Tile
- Year built:1989
- Building area:4,921 sq. ft.
- Lot area:3.7 Acres
Utilities
- Sewer:Septic System
Finances and disclosures
- Price:$1,740,000
- Price per sq. ft.:$353.59
New listings near 10145 Hayes Drive
- New
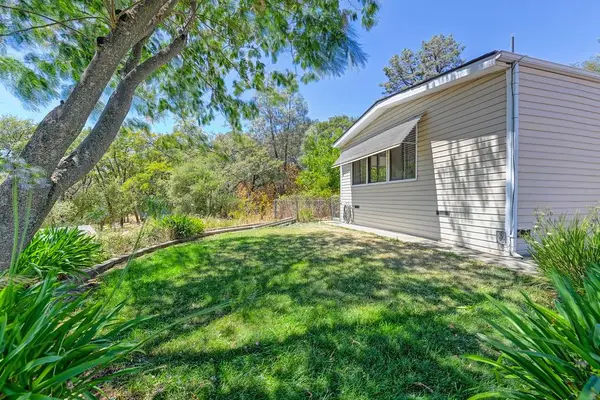 $140,000Active2 beds 2 baths1,248 sq. ft.
$140,000Active2 beds 2 baths1,248 sq. ft.1941 Hillcrest Drive, Newcastle, CA 95658
MLS# 225096138Listed by: WINDERMERE SIGNATURE PROPERTIES EL DORADO HILLS/FOLSOM - New
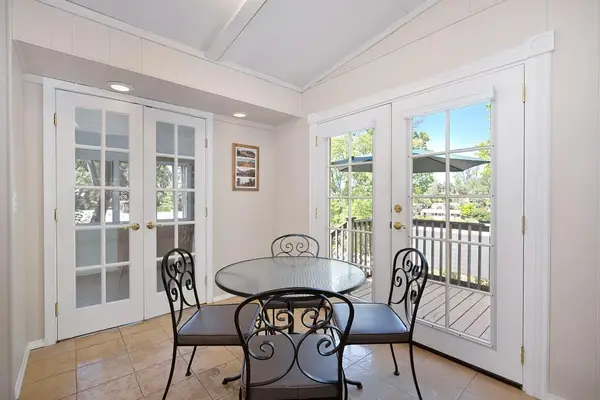 $182,500Active2 beds 2 baths1,472 sq. ft.
$182,500Active2 beds 2 baths1,472 sq. ft.6374 Brodie Drive, Newcastle, CA 95658
MLS# 225099639Listed by: S & J PROPERTY MANAGEMENT AND REAL ESTATE, INC. - Open Sat, 12 to 2pmNew
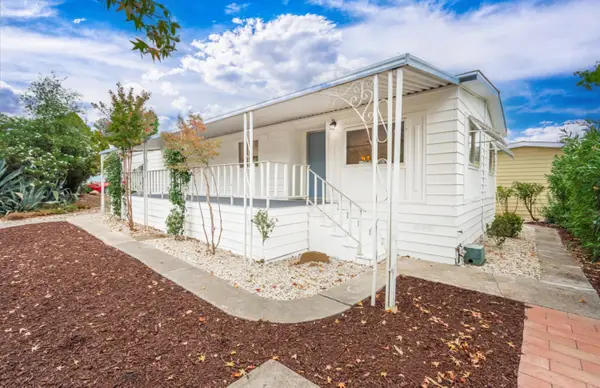 $154,000Active2 beds 2 baths1,440 sq. ft.
$154,000Active2 beds 2 baths1,440 sq. ft.1911 Hillcrest Drive #067, Newcastle, CA 95658
MLS# 225124732Listed by: REALTY ONE GROUP COMPLETE - New
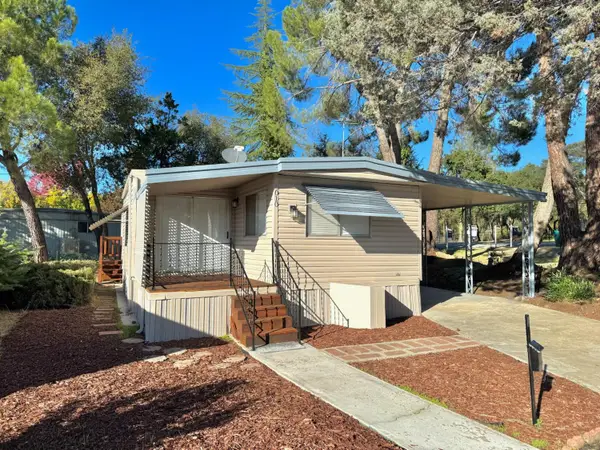 $125,000Active2 beds 1 baths1,080 sq. ft.
$125,000Active2 beds 1 baths1,080 sq. ft.6010 Nob Hill Drive, Newcastle, CA 95658
MLS# 225141840Listed by: REALTY ONE GROUP COMPLETE - New
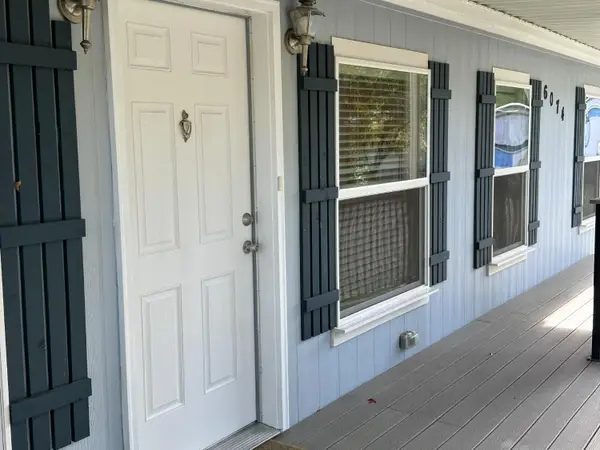 $199,500Active2 beds 2 baths1,180 sq. ft.
$199,500Active2 beds 2 baths1,180 sq. ft.6074 Coleman Drive, Newcastle, CA 95658
MLS# 225142525Listed by: A CAPELLA REALTY - New
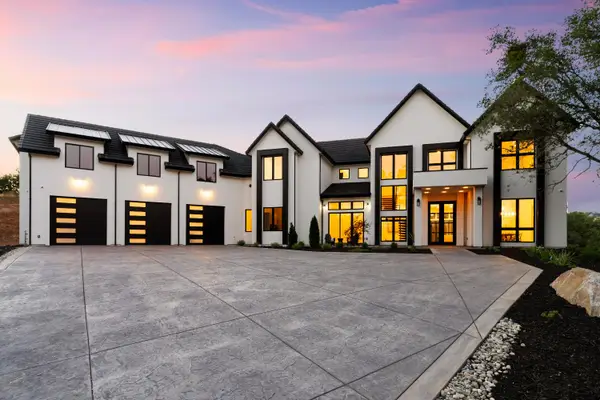 $2,699,000Active5 beds 5 baths5,153 sq. ft.
$2,699,000Active5 beds 5 baths5,153 sq. ft.9995 Powerhouse Road, Newcastle, CA 95658
MLS# 225142442Listed by: RE/MAX GOLD EL DORADO HILLS - New
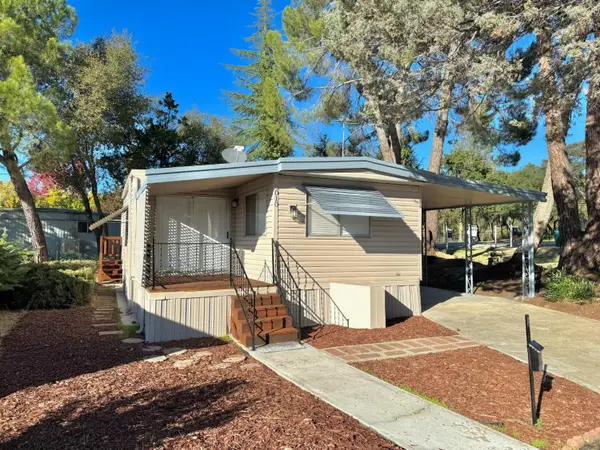 $125,000Active2 beds 1 baths1,080 sq. ft.
$125,000Active2 beds 1 baths1,080 sq. ft.6010 Nob Hill Drive, Newcastle, CA 95658
MLS# 225141307Listed by: REALTY ONE GROUP COMPLETE - Open Sun, 12 to 4pm
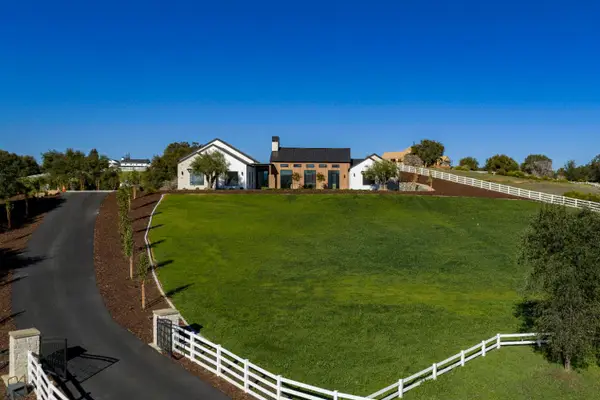 $2,999,000Active4 beds 6 baths4,148 sq. ft.
$2,999,000Active4 beds 6 baths4,148 sq. ft.3140 Rattlesnake Road, Newcastle, CA 95658
MLS# 225139412Listed by: RE/MAX GOLD EL DORADO HILLS 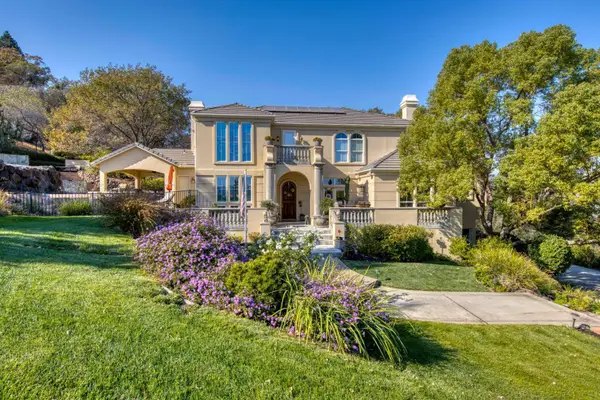 $2,090,000Active4 beds 5 baths6,064 sq. ft.
$2,090,000Active4 beds 5 baths6,064 sq. ft.80 Whittington Drive, Newcastle, CA 95658
MLS# 225136262Listed by: NICK SADEK SOTHEBY'S INTERNATIONAL REALTY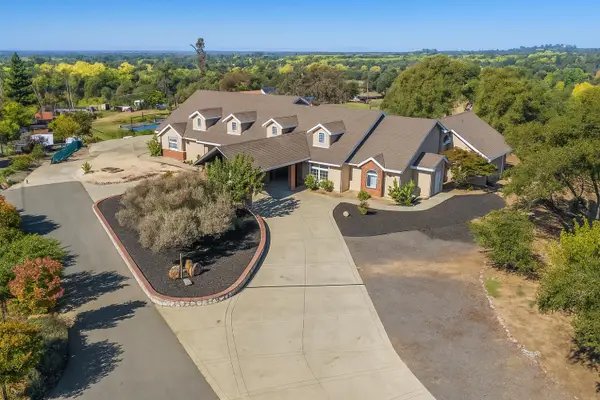 $3,000,000Active4 beds 6 baths4,655 sq. ft.
$3,000,000Active4 beds 6 baths4,655 sq. ft.Address Withheld By Seller, Newcastle, CA 95658
MLS# 225135284Listed by: GOLD GROUP REALTY
