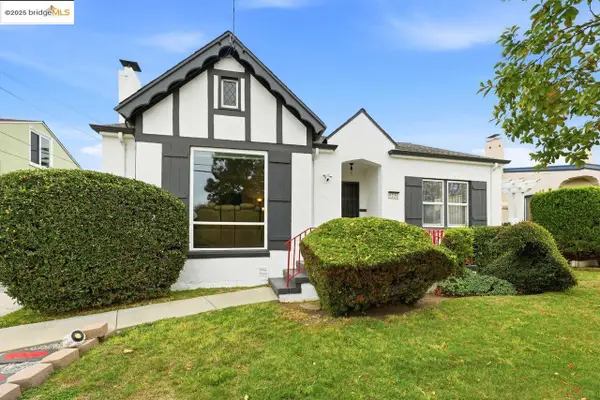1555 Lakeside Drive #164, Oakland, CA 94612
Local realty services provided by:Better Homes and Gardens Real Estate Reliance Partners
1555 Lakeside Drive #164,Oakland, CA 94612
$499,000
- 2 Beds
- 2 Baths
- 1,311 sq. ft.
- Condominium
- Pending
Listed by: justin w palmer, sarah henrie
Office: pacific edge
MLS#:425075277
Source:CABCREIS
Price summary
- Price:$499,000
- Price per sq. ft.:$380.63
- Monthly HOA dues:$1,482
About this home
Seller is highly motivated, so this gorgeous unit is now priced well below comparable sales for a fast sale. The newly added, fully permitted in-unit washer/dryer, a rarity in the building, adds modern convenience to timeless design. With sweeping views and all the right features, this could be your private urban retreat at 1555 Lakeside Drive, an iconic mid-century building designed by Michel Marx, apprentice to Frank Lloyd Wright. This standout 2-bed, 2-bath condo soars on the 16th floor with panoramic views of downtown Oakland from every room and Lake Merritt at your doorstep.Step out to the private 112 sq ft balcony for morning coffee or sunset cocktails. The primary suite offers skyline views and a renovated, spa-like ensuite bath with heated floors and mid-century-inspired finishes. Custom wood paneling, polished concrete floors, and floor-to-ceiling windows bring warmth and light throughout. Secure parking, storage, and 24/7 door service complete the package. Lakeside living never looked this good
Contact an agent
Home facts
- Year built:1968
- Listing ID #:425075277
- Added:406 day(s) ago
- Updated:November 15, 2025 at 09:25 AM
Rooms and interior
- Bedrooms:2
- Total bathrooms:2
- Full bathrooms:2
- Living area:1,311 sq. ft.
Heating and cooling
- Heating:Electric
Structure and exterior
- Year built:1968
- Building area:1,311 sq. ft.
Utilities
- Water:Public
- Sewer:Public Sewer
Finances and disclosures
- Price:$499,000
- Price per sq. ft.:$380.63
New listings near 1555 Lakeside Drive #164
- New
 $645,000Active2 beds 2 baths968 sq. ft.
$645,000Active2 beds 2 baths968 sq. ft.3908 Archmont Pl, Oakland, CA 94605
MLS# 41117554Listed by: EXP REALTY OF CALIFORNIA, INC - New
 $645,000Active2 beds 2 baths968 sq. ft.
$645,000Active2 beds 2 baths968 sq. ft.3908 Archmont Pl, Oakland, CA 94605
MLS# 41117554Listed by: EXP REALTY OF CALIFORNIA, INC - New
 $349,000Active0.07 Acres
$349,000Active0.07 Acres0 Lancaster Street, Oakland, CA 94601
MLS# 425087986Listed by: COMPASS - New
 $349,000Active3 beds 1 baths942 sq. ft.
$349,000Active3 beds 1 baths942 sq. ft.3064 Ford Street, Oakland, CA 94601
MLS# 425087994Listed by: COMPASS - New
 $799,000Active3 beds 2 baths1,840 sq. ft.
$799,000Active3 beds 2 baths1,840 sq. ft.5838 Nottingham Dr, Oakland, CA 94611
MLS# 41117534Listed by: GIANT REALTY, INC. - New
 $985,000Active-- beds -- baths1,933 sq. ft.
$985,000Active-- beds -- baths1,933 sq. ft.1439 38th Avenue, OAKLAND, CA 94601
MLS# 82027064Listed by: THE IVY GROUP - New
 $500,000Active-- beds -- baths1,492 sq. ft.
$500,000Active-- beds -- baths1,492 sq. ft.7856-7858 Garfield Avenue, OAKLAND, CA 94605
MLS# 82027165Listed by: KINETIC REAL ESTATE - New
 $598,000Active3 beds 1 baths900 sq. ft.
$598,000Active3 beds 1 baths900 sq. ft.1420 E 33rd St, Oakland, CA 94602
MLS# 41117520Listed by: THE GRUBB COMPANY - New
 $799,950Active3 beds 1 baths1,753 sq. ft.
$799,950Active3 beds 1 baths1,753 sq. ft.2600 55th Ave, Oakland, CA 94605
MLS# 41117527Listed by: CRH GROUP INC. - New
 $765,000Active4 beds 1 baths1,740 sq. ft.
$765,000Active4 beds 1 baths1,740 sq. ft.5230 Hillen Dr, Oakland, CA 94619
MLS# 41117532Listed by: COLDWELL BANKER REALTY
