530 E 8th St, Oakland, CA 94606
Local realty services provided by:Better Homes and Gardens Real Estate Royal & Associates
530 E 8th St,Oakland, CA 94606
$499,000
- 1 Beds
- 1 Baths
- 2,464 sq. ft.
- Condominium
- Active
Listed by:camellia baray
Office:compass
MLS#:41113710
Source:CA_BRIDGEMLS
Price summary
- Price:$499,000
- Price per sq. ft.:$202.52
- Monthly HOA dues:$862
About this home
Extraordinary live-work loft featuring over 2,400 sq ft of creative space. The floor plan is intelligently divided into two distinct areas: 1/3 is living (kitchen, dining/ living, bath and loft/bedroom) and 2/3 is an open workspace. Workspace can be divided easily into more than one workspace if desired. Amenities include a photographic darkroom, soundproof work pod, and stand-alone office with usable “roof top”. High ceilings dotted with skylights provide gorgeous natural light from above, and exposed vents reinforce a modern-industrial feel. Rare feature: working conveyor belt (shared with one neighbor) can transport items from ground level directly to the loft. Free community laundry, plus hook ups in unit. Easy access to 880 fwy, Lake Merritt or Jack London Square, and less than 1 mile to Brooklyn Basin / waterfront. For makers, people running a home office, or folks who simply need space to think differently - this live-work loft can be considered their personal headquarters.
Contact an agent
Home facts
- Year built:1956
- Listing ID #:41113710
- Added:1 day(s) ago
- Updated:October 03, 2025 at 11:52 PM
Rooms and interior
- Bedrooms:1
- Total bathrooms:1
- Full bathrooms:1
- Living area:2,464 sq. ft.
Heating and cooling
- Cooling:Ceiling Fan(s)
- Heating:Forced Air
Structure and exterior
- Year built:1956
- Building area:2,464 sq. ft.
- Lot area:0.34 Acres
Finances and disclosures
- Price:$499,000
- Price per sq. ft.:$202.52
New listings near 530 E 8th St
- New
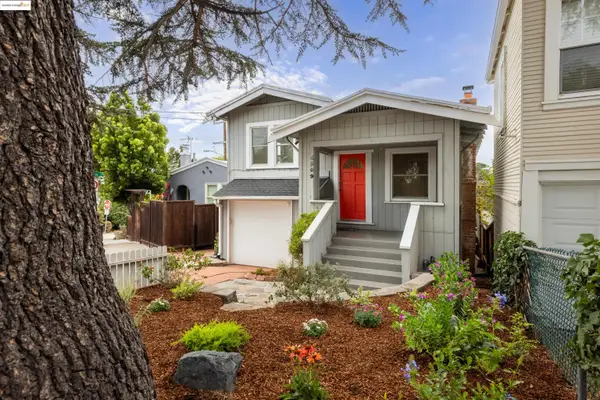 $849,000Active3 beds 2 baths1,224 sq. ft.
$849,000Active3 beds 2 baths1,224 sq. ft.4509 Moraga Ave, Oakland, CA 94611
MLS# 41113730Listed by: COMPASS - New
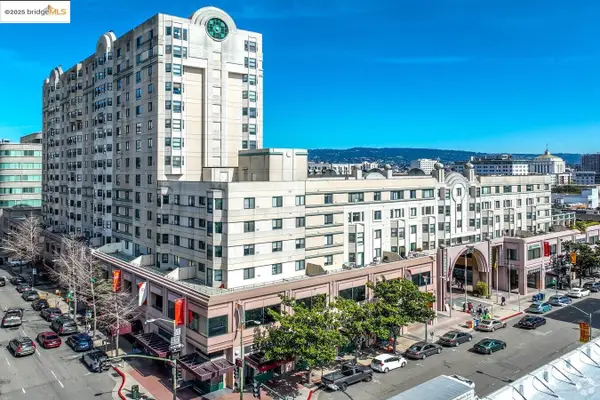 $399,000Active2 beds 2 baths872 sq. ft.
$399,000Active2 beds 2 baths872 sq. ft.988 Franklin St #713, Oakland, CA 94607
MLS# 41113697Listed by: PACIFIC SALES & MANAGEMENT - New
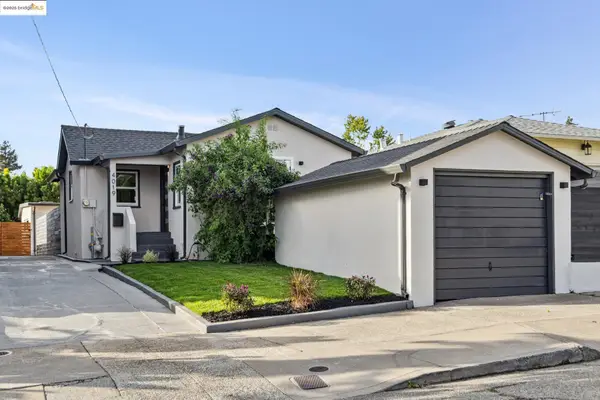 $795,000Active2 beds 2 baths1,379 sq. ft.
$795,000Active2 beds 2 baths1,379 sq. ft.4019 Rhoda Avenue, Oakland, CA 94602
MLS# 41113669Listed by: COMPASS - New
 $1,395,000Active3 beds 3 baths2,822 sq. ft.
$1,395,000Active3 beds 3 baths2,822 sq. ft.6590 Oakwood Dr, Oakland, CA 94611
MLS# 41113653Listed by: COMPASS - New
 $289,000Active2 beds 1 baths594 sq. ft.
$289,000Active2 beds 1 baths594 sq. ft.7318 Ney Ave, Oakland, CA 94605
MLS# 41113640Listed by: EXP REALTY OF CALIFORNIA INC. - Open Sat, 1:30 to 4:30pmNew
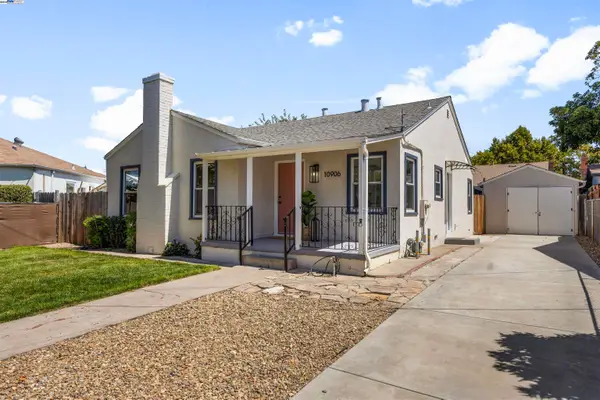 $649,000Active3 beds 1 baths1,139 sq. ft.
$649,000Active3 beds 1 baths1,139 sq. ft.10906 Reposo Dr, OAKLAND, CA 94603
MLS# 41113626Listed by: DE NOVO REAL ESTATE - New
 $549,000Active2 beds 2 baths884 sq. ft.
$549,000Active2 beds 2 baths884 sq. ft.878 Athens Ave, Oakland, CA 94607
MLS# 41113633Listed by: MAIN SOURCE REAL ESTATE - New
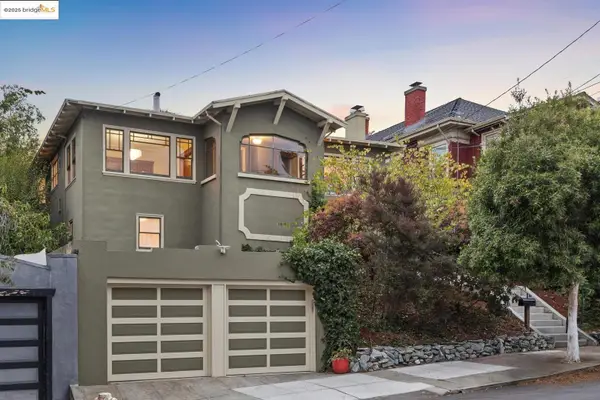 $925,000Active3 beds 1 baths1,429 sq. ft.
$925,000Active3 beds 1 baths1,429 sq. ft.444 Newton Ave, Oakland, CA 94606
MLS# 41113634Listed by: RED OAK REALTY - New
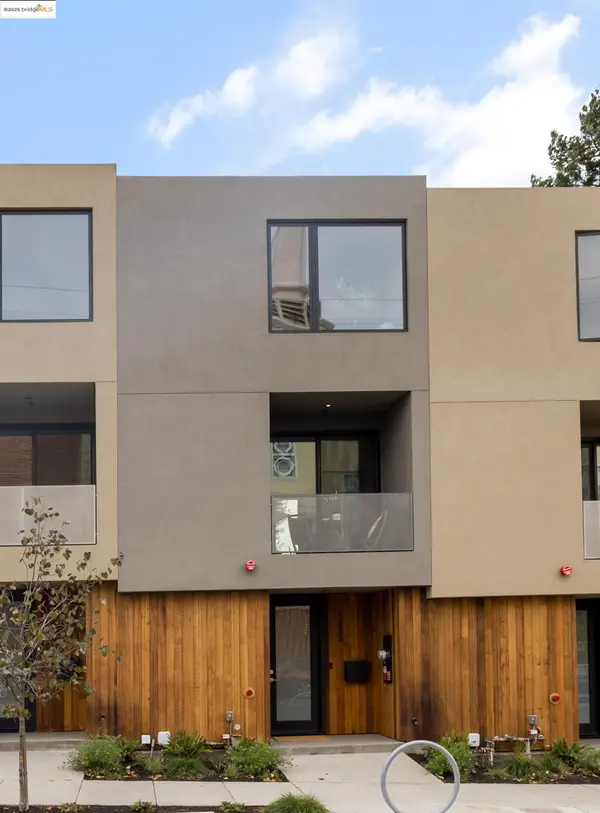 $1,095,000Active3 beds 2 baths1,402 sq. ft.
$1,095,000Active3 beds 2 baths1,402 sq. ft.1233 Hampel St., Oakland, CA 94602
MLS# 41113597Listed by: KW ADVISORS EAST BAY
