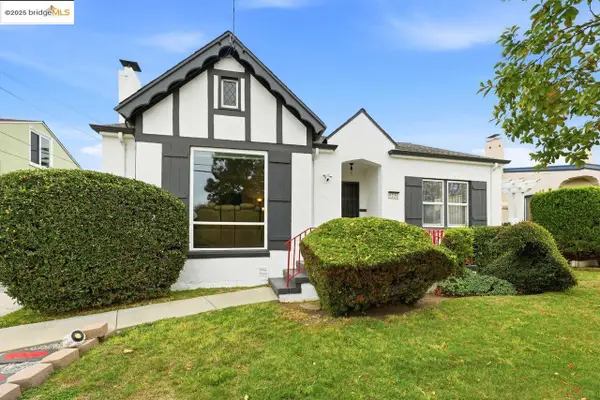5318 Fleming Avenue, Oakland, CA 94619
Local realty services provided by:Better Homes and Gardens Real Estate Property Shoppe
Listed by: kate phillips
Office: proxima realty
MLS#:41111473
Source:CRMLS
Price summary
- Price:$599,900
- Price per sq. ft.:$582.99
About this home
New Price on Oct 20th! Enchanting 1940 ranch-style home w/serene backyard, is situated in the highly sought-after Maxwell Park neighborhood. Known for its strong sense of community and friendly neighbors, this two-bedroom, one-bath gem is an ideal place to call your home. Bright living room features a large picture window, a classic brick fireplace, and beautiful random plank hdwd floors that have been recently refinished. The adjacent dining area, with a stylish new light fixture, flows into the vintage eat-in kitchen. The kitchen and breakfast nook are full of character, with charming built-in cabinets and new flooring—just waiting for your personal touch. Wonderful deck that overlooks a serene, level backyard. Anchored by a beautiful Podocarpus tree, this space is perfect for relaxing or hosting gatherings. Additional features include refreshed interior & exterior paint, newer light fixtures, and newer flooring in the kitchen and bath plus shed in backyard. The attached garage offers convenient interior access and dedicated laundry area. Conveniently located close to AC and BART, easy access to 580 and 13 freeways. Just minutes away from great shopping, coffee & restaurants!
Contact an agent
Home facts
- Year built:1940
- Listing ID #:41111473
- Added:63 day(s) ago
- Updated:November 15, 2025 at 09:07 AM
Rooms and interior
- Bedrooms:2
- Total bathrooms:1
- Full bathrooms:1
- Living area:1,029 sq. ft.
Heating and cooling
- Heating:Floor Furnace, Natural Gas
Structure and exterior
- Roof:Shingle
- Year built:1940
- Building area:1,029 sq. ft.
- Lot area:0.08 Acres
Utilities
- Sewer:Public Sewer
Finances and disclosures
- Price:$599,900
- Price per sq. ft.:$582.99
New listings near 5318 Fleming Avenue
- New
 $645,000Active2 beds 2 baths968 sq. ft.
$645,000Active2 beds 2 baths968 sq. ft.3908 Archmont Pl, Oakland, CA 94605
MLS# 41117554Listed by: EXP REALTY OF CALIFORNIA, INC - New
 $645,000Active2 beds 2 baths968 sq. ft.
$645,000Active2 beds 2 baths968 sq. ft.3908 Archmont Pl, Oakland, CA 94605
MLS# 41117554Listed by: EXP REALTY OF CALIFORNIA, INC - New
 $349,000Active0.07 Acres
$349,000Active0.07 Acres0 Lancaster Street, Oakland, CA 94601
MLS# 425087986Listed by: COMPASS - New
 $349,000Active3 beds 1 baths942 sq. ft.
$349,000Active3 beds 1 baths942 sq. ft.3064 Ford Street, Oakland, CA 94601
MLS# 425087994Listed by: COMPASS - New
 $985,000Active-- beds -- baths1,933 sq. ft.
$985,000Active-- beds -- baths1,933 sq. ft.1439 38th Avenue, OAKLAND, CA 94601
MLS# 82027064Listed by: THE IVY GROUP - New
 $500,000Active-- beds -- baths1,492 sq. ft.
$500,000Active-- beds -- baths1,492 sq. ft.7856-7858 Garfield Avenue, OAKLAND, CA 94605
MLS# 82027165Listed by: KINETIC REAL ESTATE - New
 $598,000Active3 beds 1 baths900 sq. ft.
$598,000Active3 beds 1 baths900 sq. ft.1420 E 33rd St, Oakland, CA 94602
MLS# 41117520Listed by: THE GRUBB COMPANY - New
 $799,950Active3 beds 1 baths1,753 sq. ft.
$799,950Active3 beds 1 baths1,753 sq. ft.2600 55th Ave, Oakland, CA 94605
MLS# 41117527Listed by: CRH GROUP INC. - New
 $765,000Active4 beds 1 baths1,740 sq. ft.
$765,000Active4 beds 1 baths1,740 sq. ft.5230 Hillen Dr, Oakland, CA 94619
MLS# 41117532Listed by: COLDWELL BANKER REALTY - New
 $799,000Active3 beds 2 baths1,840 sq. ft.
$799,000Active3 beds 2 baths1,840 sq. ft.5838 Nottingham Dr, Oakland, CA 94611
MLS# 41117534Listed by: GIANT REALTY, INC.
