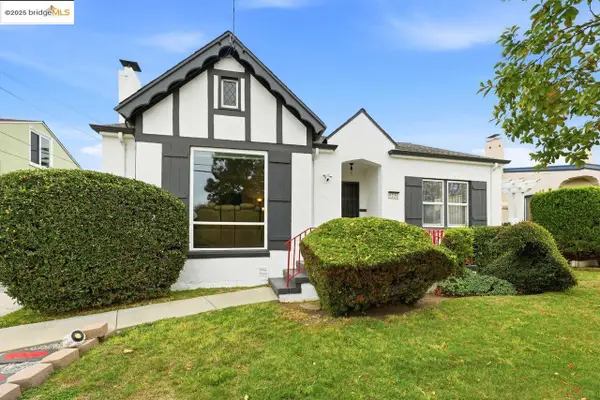5821 Bagshotte Drive, Oakland, CA 94611
Local realty services provided by:Better Homes and Gardens Real Estate Royal & Associates
Listed by: judith richardson, cassandra cruz
Office: red oak realty
MLS#:41112774
Source:CA_BRIDGEMLS
Price summary
- Price:$1,100,000
- Price per sq. ft.:$383.41
About this home
Treetop living with stunning canyon views in sought-after Piedmont Pines! This 4BR/3BA, 2.5-story home offers vaulted wood-beam ceilings, a sunlit gourmet kitchen, and multiple decks overlooking Shepherd Canyon. Enjoy seamless indoor-outdoor flow, two fireplaces, and a terraced yard perfect for entertaining or relaxing. The lower level has its own entrance and bathroom—ideal for guests, office, or ADU potential. Thoughtful upgrades include a new roof (2025), upgraded electrical panel with EV outlet, kitchen remodel (2020), newer windows and sliding doors, water heater (2020), sewer lateral, a new foundation beneath the weight room that was tied back into the original foundation and more. Custom library with ladder, updated wood floors, ample storage, and great natural light throughout. Located on a quiet street near Redwood Regional Park, just a short car-free excursion to Montclair Village via trail and minutes to BART, shops, and restaurants. Peaceful, private, and move-in ready—this hillside retreat offers the best of Oakland living.
Contact an agent
Home facts
- Year built:1982
- Listing ID #:41112774
- Added:50 day(s) ago
- Updated:November 15, 2025 at 09:25 AM
Rooms and interior
- Bedrooms:4
- Total bathrooms:3
- Full bathrooms:3
- Living area:2,869 sq. ft.
Heating and cooling
- Cooling:Ceiling Fan(s)
- Heating:Fireplace(s), Forced Air, Zoned
Structure and exterior
- Roof:Shingle
- Year built:1982
- Building area:2,869 sq. ft.
- Lot area:0.16 Acres
Finances and disclosures
- Price:$1,100,000
- Price per sq. ft.:$383.41
New listings near 5821 Bagshotte Drive
- New
 $645,000Active2 beds 2 baths968 sq. ft.
$645,000Active2 beds 2 baths968 sq. ft.3908 Archmont Pl, Oakland, CA 94605
MLS# 41117554Listed by: EXP REALTY OF CALIFORNIA, INC - New
 $645,000Active2 beds 2 baths968 sq. ft.
$645,000Active2 beds 2 baths968 sq. ft.3908 Archmont Pl, Oakland, CA 94605
MLS# 41117554Listed by: EXP REALTY OF CALIFORNIA, INC - New
 $349,000Active0.07 Acres
$349,000Active0.07 Acres0 Lancaster Street, Oakland, CA 94601
MLS# 425087986Listed by: COMPASS - New
 $349,000Active3 beds 1 baths942 sq. ft.
$349,000Active3 beds 1 baths942 sq. ft.3064 Ford Street, Oakland, CA 94601
MLS# 425087994Listed by: COMPASS - New
 $985,000Active-- beds -- baths1,933 sq. ft.
$985,000Active-- beds -- baths1,933 sq. ft.1439 38th Avenue, OAKLAND, CA 94601
MLS# 82027064Listed by: THE IVY GROUP - New
 $500,000Active-- beds -- baths1,492 sq. ft.
$500,000Active-- beds -- baths1,492 sq. ft.7856-7858 Garfield Avenue, OAKLAND, CA 94605
MLS# 82027165Listed by: KINETIC REAL ESTATE - New
 $598,000Active3 beds 1 baths900 sq. ft.
$598,000Active3 beds 1 baths900 sq. ft.1420 E 33rd St, Oakland, CA 94602
MLS# 41117520Listed by: THE GRUBB COMPANY - New
 $799,950Active3 beds 1 baths1,753 sq. ft.
$799,950Active3 beds 1 baths1,753 sq. ft.2600 55th Ave, Oakland, CA 94605
MLS# 41117527Listed by: CRH GROUP INC. - New
 $765,000Active4 beds 1 baths1,740 sq. ft.
$765,000Active4 beds 1 baths1,740 sq. ft.5230 Hillen Dr, Oakland, CA 94619
MLS# 41117532Listed by: COLDWELL BANKER REALTY - New
 $799,000Active3 beds 2 baths1,840 sq. ft.
$799,000Active3 beds 2 baths1,840 sq. ft.5838 Nottingham Dr, Oakland, CA 94611
MLS# 41117534Listed by: GIANT REALTY, INC.
