7543 Old Pear Hill Lane, Penryn, CA 95663
Local realty services provided by:Better Homes and Gardens Real Estate Reliance Partners
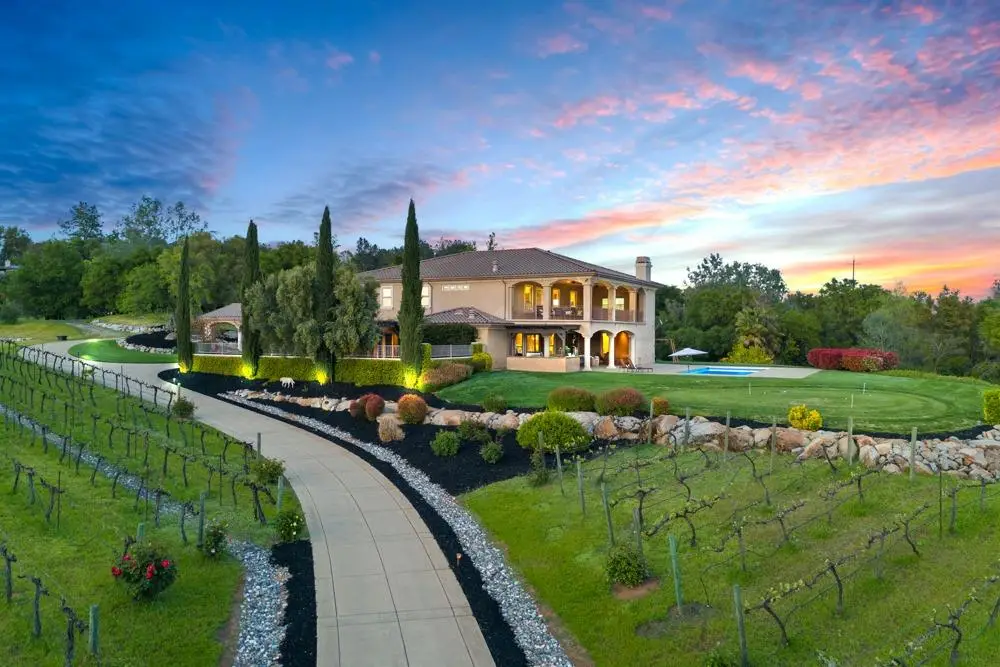
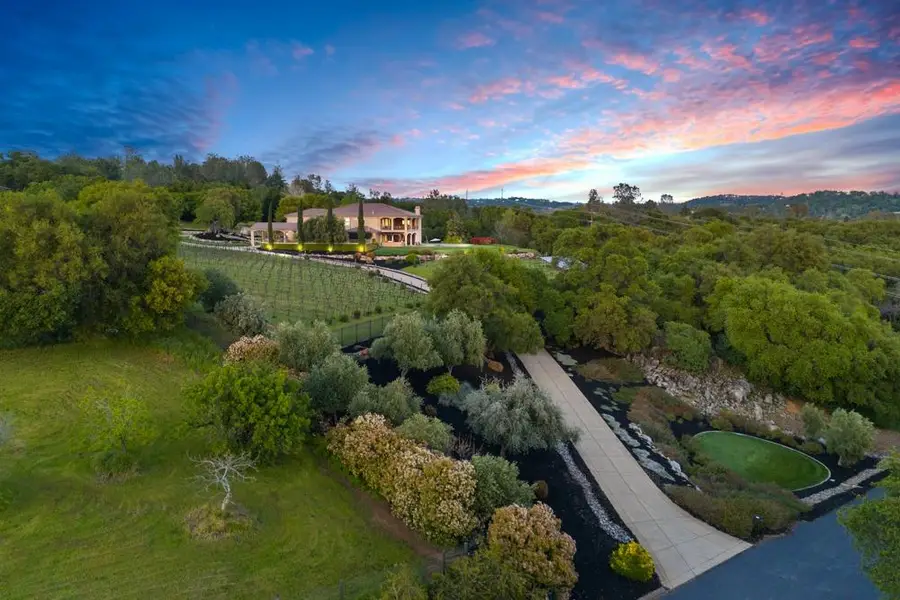
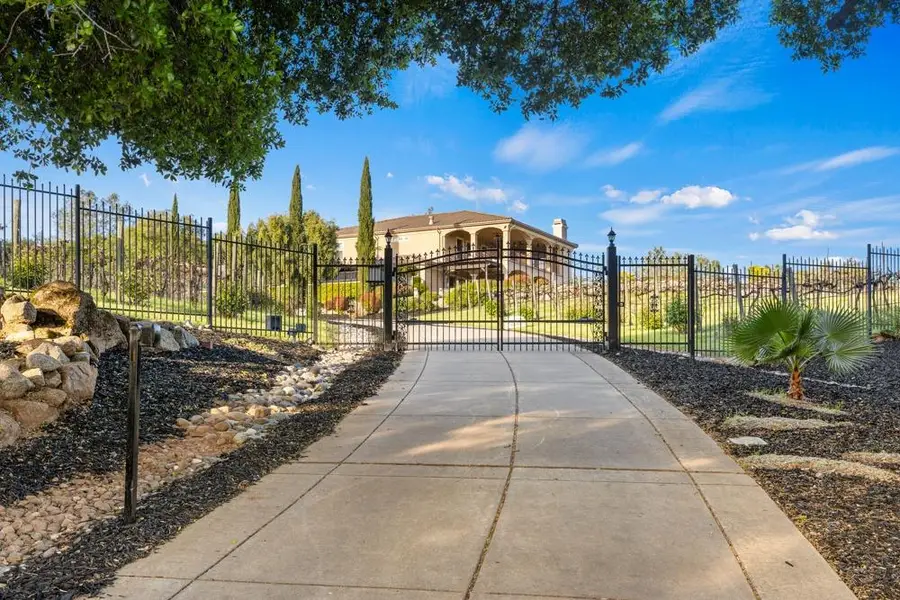
7543 Old Pear Hill Lane,Penryn, CA 95663
$2,800,000
- 5 Beds
- 6 Baths
- 6,833 sq. ft.
- Single family
- Active
Listed by:cheryle ackerman griffin
Office:guide real estate
MLS#:225058198
Source:MFMLS
Price summary
- Price:$2,800,000
- Price per sq. ft.:$409.78
- Monthly HOA dues:$50
About this home
Live on top of the world in this Napa-inspired estate where luxury meets a peaceful and comfortable lifestyle, and boutique resort-style living. Set upon nearly 7 acres with private gated entrance and commanding views, this exquisite property showcases Cabernet and Merlot vineyards,150+ fruit-tree orchard, serene grounds with stocked ponds, dazzling water features, and access to Del Oro HS. An elegant courtyard sets the stage for alfresco dining amid lush landscaping. Enter through the grand porte-cochre to discover a sprawling 6,800+ sq ft interior designed for multigenerational living. Highlights include a chef-inspired kitchen, upscale appliances, climate-controlled wine room, theater room, yoga studio, up-and-down laundry rooms, en suite bedrooms throughout, and an additional upstairs family room with kitchenette, gas fireplace, and balcony to soak in stunning sunsets. Outdoors, delight in the sparkling pool and covered lounge with fireplace, built-in BBQ, poolside bathroom, putting green, play structure, raised garden beds, solar system, and an oversized 4-car garage. An expansive private home office with separate entrance offers flexibility for running your business or guest suite. Ditch-fed irrigation supports the grounds, and the lot is splitable. Endless opportunities!
Contact an agent
Home facts
- Year built:2005
- Listing Id #:225058198
- Added:127 day(s) ago
- Updated:August 15, 2025 at 02:56 PM
Rooms and interior
- Bedrooms:5
- Total bathrooms:6
- Full bathrooms:4
- Living area:6,833 sq. ft.
Heating and cooling
- Cooling:Central, Multi Zone, Wall Unit(s)
- Heating:Central, Multi-Zone
Structure and exterior
- Roof:Tile
- Year built:2005
- Building area:6,833 sq. ft.
- Lot area:6.99 Acres
Utilities
- Sewer:Special System
Finances and disclosures
- Price:$2,800,000
- Price per sq. ft.:$409.78
New listings near 7543 Old Pear Hill Lane
- New
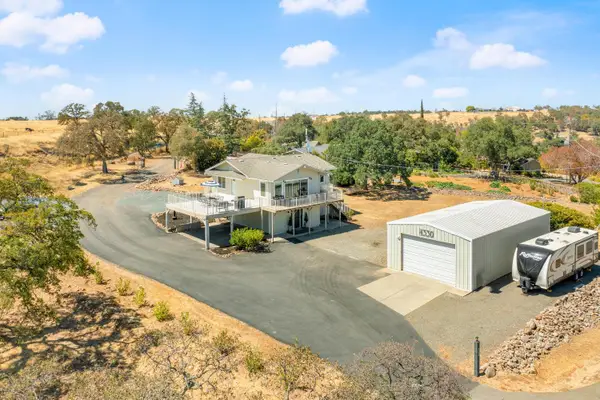 $799,000Active2 beds 2 baths2,400 sq. ft.
$799,000Active2 beds 2 baths2,400 sq. ft.4330 Leisa Lane, Penryn, CA 95663
MLS# 225105792Listed by: GUIDE REAL ESTATE - New
 $799,000Active2 beds 2 baths2,400 sq. ft.
$799,000Active2 beds 2 baths2,400 sq. ft.4330 Leisa Lane, Penryn, CA 95663
MLS# 225105792Listed by: GUIDE REAL ESTATE - Open Fri, 3 to 6pmNew
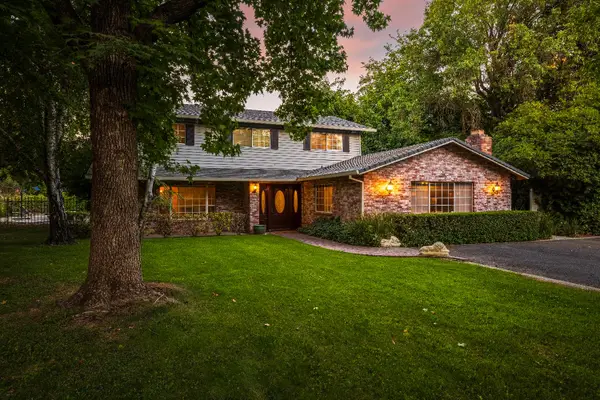 $1,699,999Active4 beds 3 baths3,232 sq. ft.
$1,699,999Active4 beds 3 baths3,232 sq. ft.2615 Delmar Avenue, Penryn, CA 95663
MLS# 225102887Listed by: WINDERMERE SIGNATURE PROPERTIES ROCKLIN - Open Sun, 11am to 1pmNew
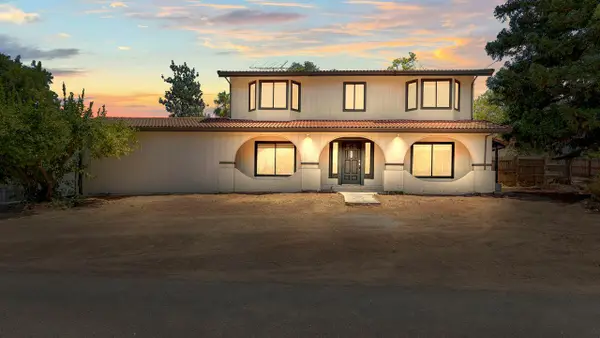 $599,000Active3 beds 3 baths1,652 sq. ft.
$599,000Active3 beds 3 baths1,652 sq. ft.7070 Kayo Drive, Penryn, CA 95663
MLS# 225101981Listed by: EXP REALTY OF CALIFORNIA INC. - Open Sat, 12 to 3pmNew
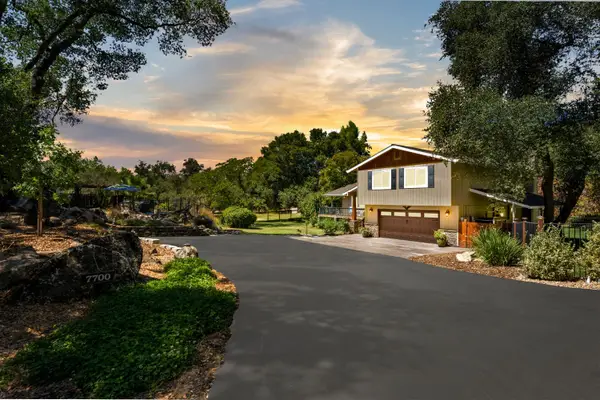 $1,399,000Active4 beds 3 baths2,374 sq. ft.
$1,399,000Active4 beds 3 baths2,374 sq. ft.7700 Penryn Estates Drive, Penryn, CA 95663
MLS# 225103267Listed by: EXP REALTY OF CALIFORNIA INC. - New
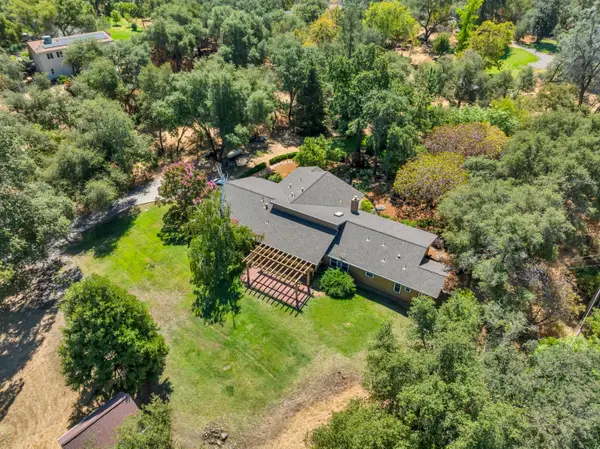 $950,000Active3 beds 3 baths2,176 sq. ft.
$950,000Active3 beds 3 baths2,176 sq. ft.7538 Ridgeview Lane, Penryn, CA 95663
MLS# 225104272Listed by: EXP REALTY OF CALIFORNIA, INC  $2,499,000Active4 beds 4 baths4,190 sq. ft.
$2,499,000Active4 beds 4 baths4,190 sq. ft.7407 Allen Lane, Penryn, CA 95663
MLS# 225078178Listed by: BETTER HOMES AND GARDENS RE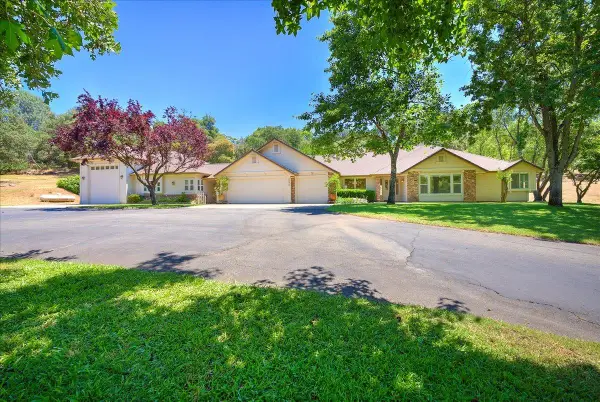 $1,448,000Pending5 beds 4 baths3,518 sq. ft.
$1,448,000Pending5 beds 4 baths3,518 sq. ft.6575 Kite Hawk Place, Penryn, CA 95663
MLS# 225076704Listed by: GUIDE REAL ESTATE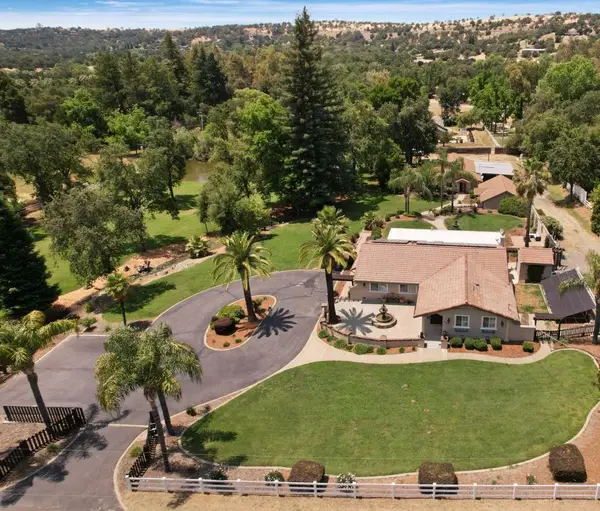 $1,475,000Active3 beds 2 baths2,190 sq. ft.
$1,475,000Active3 beds 2 baths2,190 sq. ft.5407 Butler Road, Penryn, CA 95663
MLS# 225074318Listed by: FATHOM REALTY GROUP, INC. $1,250,000Active3 beds 3 baths2,980 sq. ft.
$1,250,000Active3 beds 3 baths2,980 sq. ft.7705 Logan Lane, Penryn, CA 95663
MLS# 225073848Listed by: NAVIGATE REALTY
