1135 Ranleigh Way, Piedmont, CA 94610
Local realty services provided by:Better Homes and Gardens Real Estate Reliance Partners
Listed by:pamela fullerton
Office:the grubb company
MLS#:41109505
Source:CAMAXMLS
Price summary
- Price:$1,998,000
- Price per sq. ft.:$950.07
About this home
In the heart of Piedmont, this 4-bedroom, 3.5-bath home was completely reimagined in 2025, blending timeless architecture with modern lifestyle. Every design element was carefully selected, creating a residence that feels both elevated & effortless. The main level features a light-filled living room, dining area, & stylish chef’s kitchen arranged with a seamless transition between spaces—perfect for living, gathering, & retreating. The kitchen shines with Carrara marble counters, Clé Moroccan tile, custom cabinetry, paneled appliances, Bertazzoni induction range, & a large eat-in island. Three bedrooms are highlighted by a primary suite with walk-in closet, marble bathroom, & French doors to an inviting deck overlooking the backyard, plus a flexible fourth bedroom or rumpus room on the lower level with adjacent full bath, storage, garage access, & private side entry. With its refined design, versatile floorplan, & indoor-outdoor flow, this home embodies modern Piedmont living, just blocks from schools, parks & commuter access.
Contact an agent
Home facts
- Year built:1924
- Listing ID #:41109505
- Added:5 day(s) ago
- Updated:September 08, 2025 at 01:40 PM
Rooms and interior
- Bedrooms:4
- Total bathrooms:4
- Full bathrooms:3
- Living area:2,103 sq. ft.
Heating and cooling
- Heating:Forced Air
Structure and exterior
- Roof:Composition Shingles
- Year built:1924
- Building area:2,103 sq. ft.
- Lot area:0.1 Acres
Utilities
- Water:Public
Finances and disclosures
- Price:$1,998,000
- Price per sq. ft.:$950.07
New listings near 1135 Ranleigh Way
- New
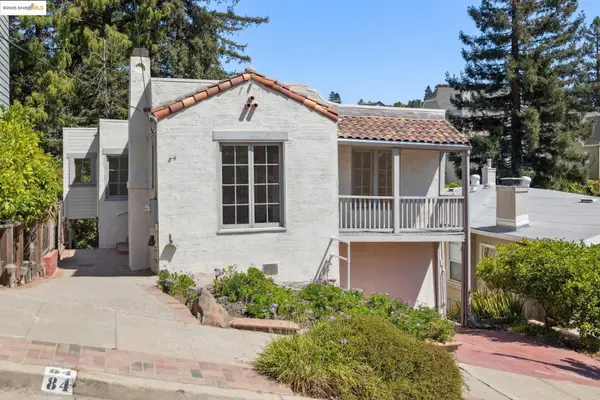 $799,000Active2 beds 1 baths1,255 sq. ft.
$799,000Active2 beds 1 baths1,255 sq. ft.84 Portsmouth Rd, Piedmont, CA 94610
MLS# 41110575Listed by: GOLDEN GATE SOTHEBYS INTL RLTY - New
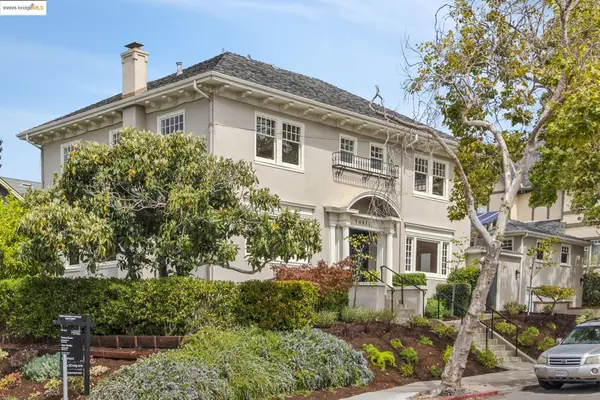 $2,795,000Active5 beds 4 baths3,491 sq. ft.
$2,795,000Active5 beds 4 baths3,491 sq. ft.3 Craig Ave, Piedmont, CA 94611
MLS# 41108994Listed by: COMPASS - New
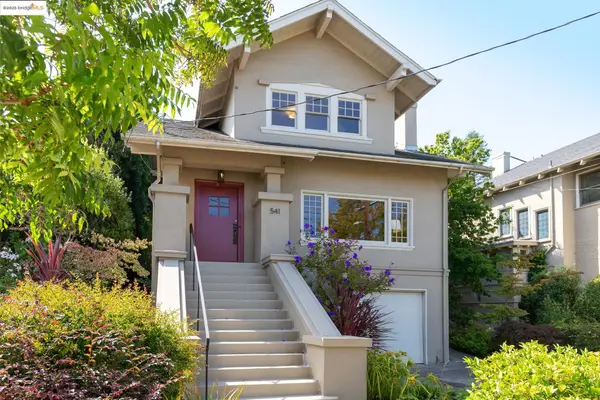 $1,850,000Active3 beds 2 baths2,367 sq. ft.
$1,850,000Active3 beds 2 baths2,367 sq. ft.541 Boulevard Way, Piedmont, CA 94610
MLS# 41109419Listed by: THE GRUBB CO. INC. 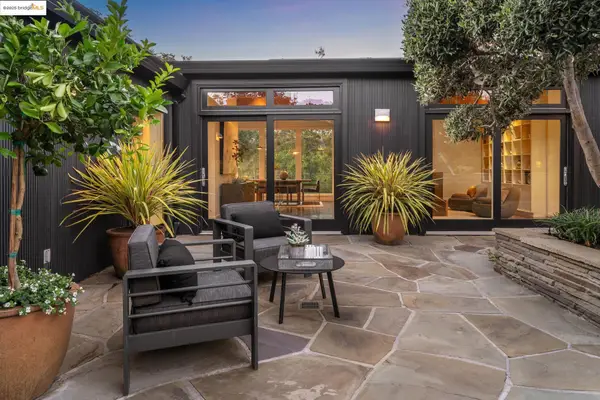 $3,025,000Active4 beds 4 baths3,180 sq. ft.
$3,025,000Active4 beds 4 baths3,180 sq. ft.7 Requa Place, Piedmont, CA 94611
MLS# 41109548Listed by: THE GRUBB COMPANY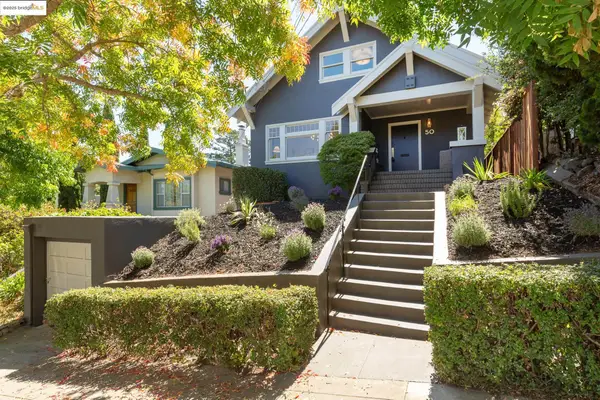 $1,650,000Active4 beds 2 baths1,879 sq. ft.
$1,650,000Active4 beds 2 baths1,879 sq. ft.50 Lake Avenue, Piedmont, CA 94611
MLS# 41109152Listed by: THE GRUBB COMPANY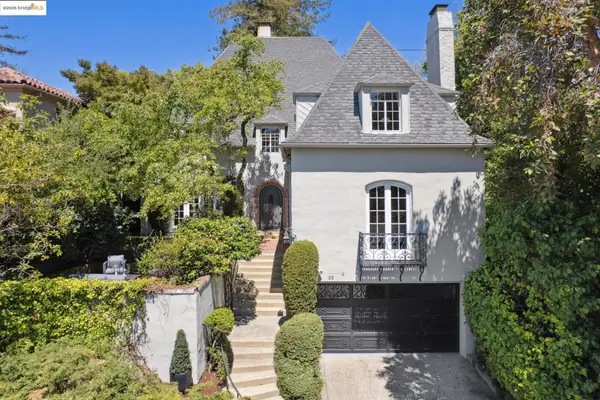 $2,795,000Active4 beds 3 baths3,288 sq. ft.
$2,795,000Active4 beds 3 baths3,288 sq. ft.33 Richardson Way, Piedmont, CA 94611
MLS# 41108466Listed by: COMPASS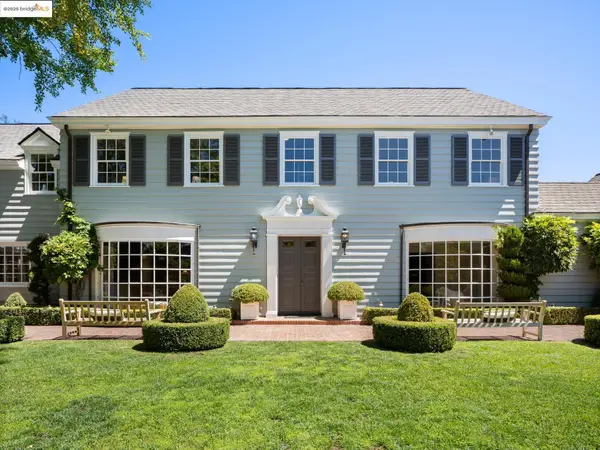 $5,500,000Pending7 beds 6 baths5,599 sq. ft.
$5,500,000Pending7 beds 6 baths5,599 sq. ft.120 Hazel Ln, Piedmont, CA 94611
MLS# 41109116Listed by: THE GRUBB COMPANY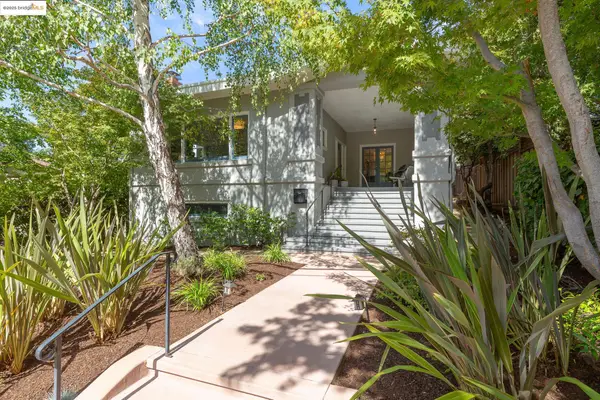 $1,898,000Pending3 beds 2 baths1,736 sq. ft.
$1,898,000Pending3 beds 2 baths1,736 sq. ft.155 Arbor Dr, Piedmont, CA 94610
MLS# 41108392Listed by: THE GRUBB COMPANY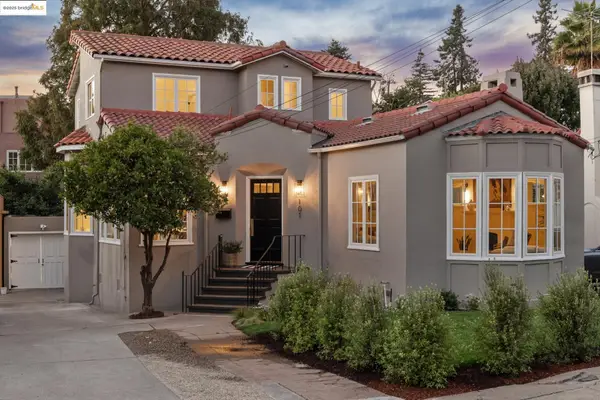 $2,248,000Active5 beds 3 baths2,249 sq. ft.
$2,248,000Active5 beds 3 baths2,249 sq. ft.101 Palm Dr, Piedmont, CA 94610
MLS# 41109012Listed by: THE GRUBB COMPANY
