84 Portsmouth Rd, Piedmont, CA 94610
Local realty services provided by:Better Homes and Gardens Real Estate Reliance Partners
Listed by:kyra quon
Office:golden gate sothebys intl rlty
MLS#:41110575
Source:CAMAXMLS
Price summary
- Price:$799,000
- Price per sq. ft.:$636.65
About this home
Sweet Piedmont fixer, with room to expand! Ideal location, close to Wildwood Elementary and Piedmont High Schools.
Investors and home buyers, bring your contractors and vision to remodel and renovate this Spanish-style home, featuring hardwood floors throughout. The living and dining rooms are spacious and bright, both bathed in light. A nook, with arched built-ins, sits between the dining room and kitchen. Perfect for expanding the small kitchen or using as an office. The two bedrooms are both roomy. The primary suite is serene, with views of the backyard trees. It features a generous walk-in closet, which may have originally been a sunroom. The huge full bathroom has spa-like potential.
The basement features a finished bonus room with a closet, a laundry area, and interior access to the large garage. The huge, unfinished bonus room has the potential to expand into another bedroom, bathroom, office, ADU, or other space. Be inspired with the garden-view windows, side door, and wood plank floors.
Peaceful, park-like backyard with mature trees. Newer furnace, newer tankless water heater, car charger, and thorough reports. See virtual staging pics for inspiration! As-is sale. Buyer to confirm any plans with the City as needed.
Contact an agent
Home facts
- Year built:1924
- Listing ID #:41110575
- Added:2 day(s) ago
- Updated:September 08, 2025 at 01:40 PM
Rooms and interior
- Bedrooms:2
- Total bathrooms:1
- Full bathrooms:1
- Living area:1,255 sq. ft.
Heating and cooling
- Heating:Gravity, Natural Gas
Structure and exterior
- Roof:Rolled/Hot Mop, Tile
- Year built:1924
- Building area:1,255 sq. ft.
- Lot area:0.1 Acres
Utilities
- Water:Public
Finances and disclosures
- Price:$799,000
- Price per sq. ft.:$636.65
New listings near 84 Portsmouth Rd
- New
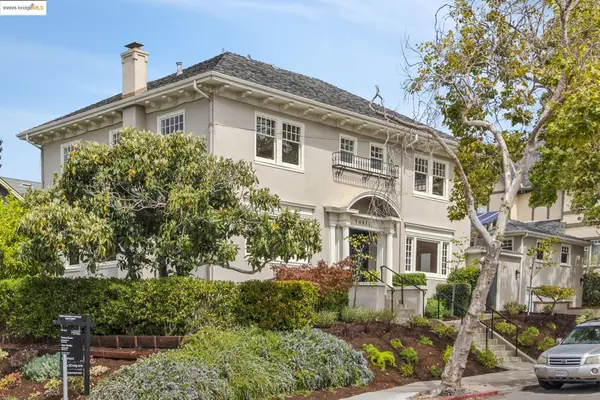 $2,795,000Active5 beds 4 baths3,491 sq. ft.
$2,795,000Active5 beds 4 baths3,491 sq. ft.3 Craig Ave, Piedmont, CA 94611
MLS# 41108994Listed by: COMPASS - New
 $1,998,000Active4 beds 4 baths2,103 sq. ft.
$1,998,000Active4 beds 4 baths2,103 sq. ft.1135 Ranleigh Way, Piedmont, CA 94610
MLS# 41109505Listed by: THE GRUBB COMPANY - New
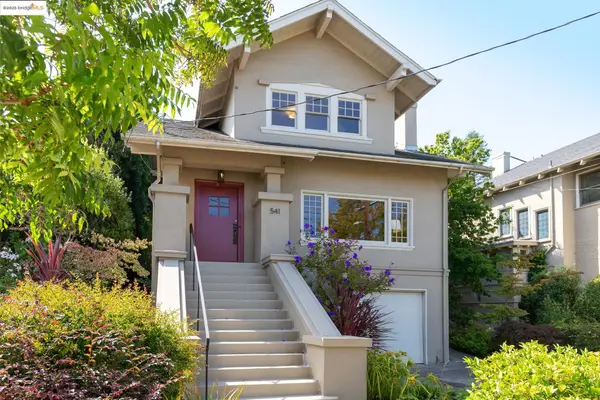 $1,850,000Active3 beds 2 baths2,367 sq. ft.
$1,850,000Active3 beds 2 baths2,367 sq. ft.541 Boulevard Way, Piedmont, CA 94610
MLS# 41109419Listed by: THE GRUBB CO. INC. 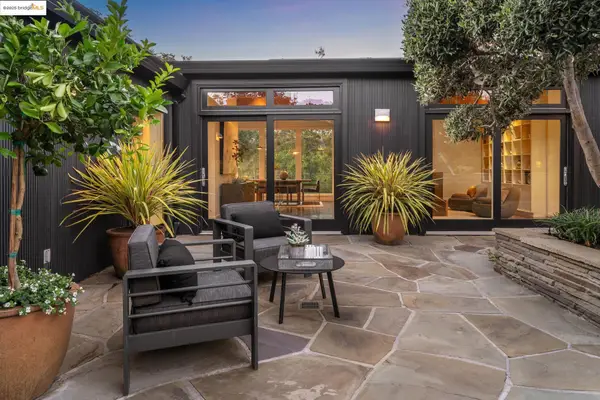 $3,025,000Active4 beds 4 baths3,180 sq. ft.
$3,025,000Active4 beds 4 baths3,180 sq. ft.7 Requa Place, Piedmont, CA 94611
MLS# 41109548Listed by: THE GRUBB COMPANY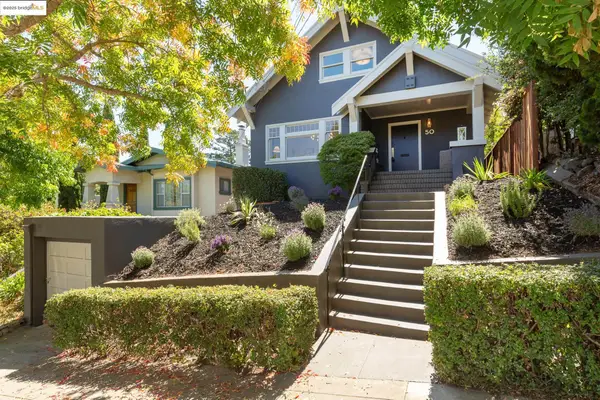 $1,650,000Active4 beds 2 baths1,879 sq. ft.
$1,650,000Active4 beds 2 baths1,879 sq. ft.50 Lake Avenue, Piedmont, CA 94611
MLS# 41109152Listed by: THE GRUBB COMPANY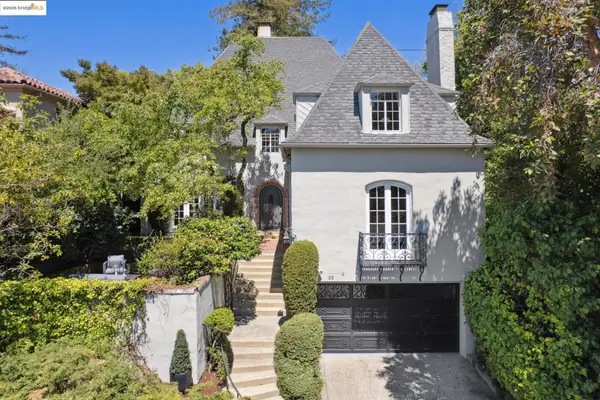 $2,795,000Active4 beds 3 baths3,288 sq. ft.
$2,795,000Active4 beds 3 baths3,288 sq. ft.33 Richardson Way, Piedmont, CA 94611
MLS# 41108466Listed by: COMPASS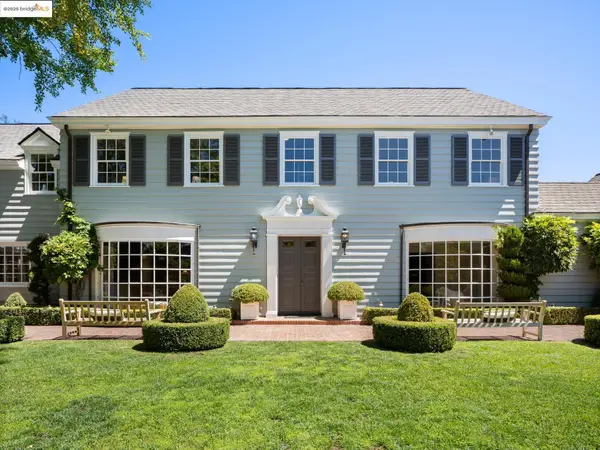 $5,500,000Pending7 beds 6 baths5,599 sq. ft.
$5,500,000Pending7 beds 6 baths5,599 sq. ft.120 Hazel Ln, Piedmont, CA 94611
MLS# 41109116Listed by: THE GRUBB COMPANY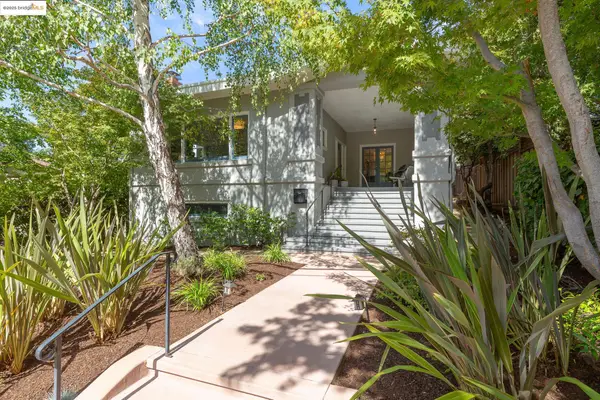 $1,898,000Pending3 beds 2 baths1,736 sq. ft.
$1,898,000Pending3 beds 2 baths1,736 sq. ft.155 Arbor Dr, Piedmont, CA 94610
MLS# 41108392Listed by: THE GRUBB COMPANY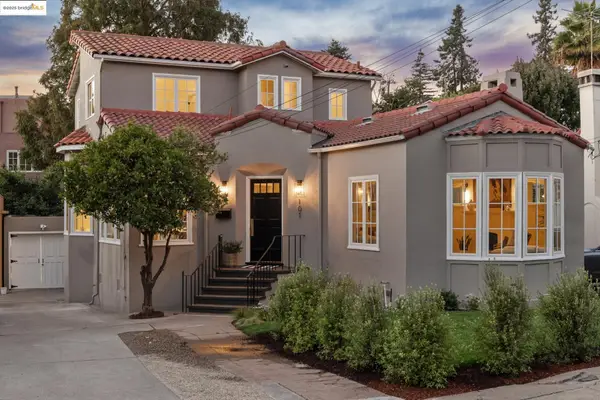 $2,248,000Active5 beds 3 baths2,249 sq. ft.
$2,248,000Active5 beds 3 baths2,249 sq. ft.101 Palm Dr, Piedmont, CA 94610
MLS# 41109012Listed by: THE GRUBB COMPANY
