7 Requa Place, Piedmont, CA 94611
Local realty services provided by:Better Homes and Gardens Real Estate Reliance Partners
Listed by:adrienne tunney krumins
Office:the grubb company
MLS#:41109548
Source:CAMAXMLS
Price summary
- Price:$3,025,000
- Price per sq. ft.:$951.26
About this home
Tucked away on a quiet cul-de-sac, 7 Requa Place presents a striking interpretation of midcentury modern living. The landscaped courtyard, centered around a mature olive tree & tranquil fountain, creates an immediate sense of calm, while vertical channel redwood siding gives the home a bold architectural presence. Inside, natural light cascades through floor-to-ceiling windows, illuminating clean lines and organic textures. The chef’s kitchen, with its generous island & professional Thermador range, flows into the family room for effortless daily living. In the living room, a gas fireplace & custom built-ins add warmth & sophistication, while the adjacent dining area & expansive deck overlook a serene canopy of mature trees. The home offers 4 en-suite bedrooms, including 3 on the main level. The primary suite features a walk-in closet & spa-like bath, while the lower-level suite functions equally well as guest quarters or office. A large laundry & storage area enhance practicality; the two-car garage offers convenient interior access. Winner of Piedmont Planning Commission’s “Best Comprehensive Architectural and Landscape Remodel” Award in 2005, 7 Requa Place is a modern sanctuary in the heart of Piedmont, perfectly suited for lively entertaining or quiet retreats.
Contact an agent
Home facts
- Year built:1957
- Listing ID #:41109548
- Added:11 day(s) ago
- Updated:September 08, 2025 at 01:28 PM
Rooms and interior
- Bedrooms:4
- Total bathrooms:4
- Full bathrooms:4
- Living area:3,180 sq. ft.
Heating and cooling
- Cooling:Central Air
- Heating:Zoned
Structure and exterior
- Roof:Composition Shingles, Tar/Gravel
- Year built:1957
- Building area:3,180 sq. ft.
- Lot area:0.44 Acres
Utilities
- Water:Public
Finances and disclosures
- Price:$3,025,000
- Price per sq. ft.:$951.26
New listings near 7 Requa Place
- Open Sat, 2 to 4:30pmNew
 $799,000Active2 beds 1 baths1,255 sq. ft.
$799,000Active2 beds 1 baths1,255 sq. ft.84 Portsmouth Rd, Piedmont, CA 94610
MLS# 41110575Listed by: GOLDEN GATE SOTHEBYS INTL RLTY - New
 $1,998,000Active4 beds 4 baths2,103 sq. ft.
$1,998,000Active4 beds 4 baths2,103 sq. ft.1135 Ranleigh Way, Piedmont, CA 94610
MLS# 41109505Listed by: THE GRUBB COMPANY - Open Mon, 11am to 1pmNew
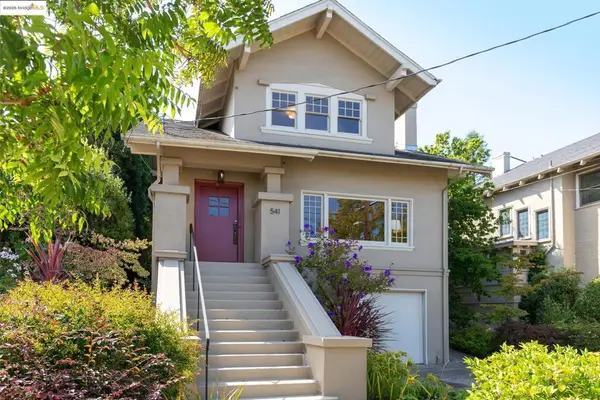 $1,850,000Active3 beds 2 baths2,367 sq. ft.
$1,850,000Active3 beds 2 baths2,367 sq. ft.541 Boulevard Way, Piedmont, CA 94610
MLS# 41109419Listed by: THE GRUBB CO. INC. 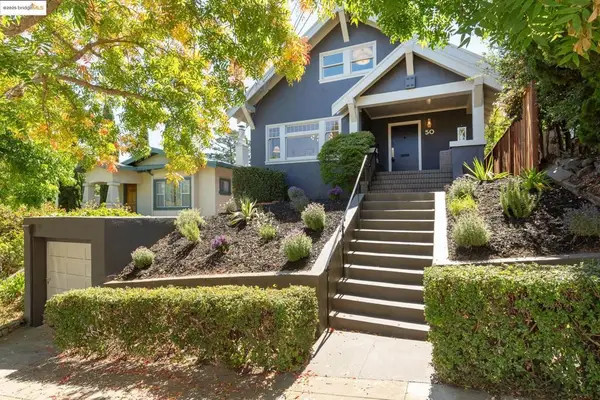 $1,650,000Active4 beds 2 baths1,879 sq. ft.
$1,650,000Active4 beds 2 baths1,879 sq. ft.50 Lake Avenue, Piedmont, CA 94611
MLS# 41109152Listed by: THE GRUBB COMPANY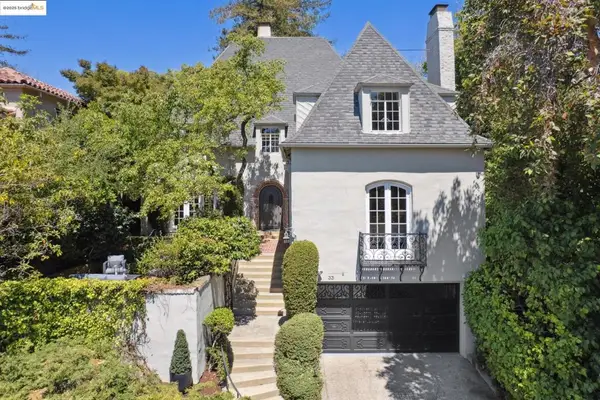 $2,795,000Active4 beds 3 baths3,288 sq. ft.
$2,795,000Active4 beds 3 baths3,288 sq. ft.33 Richardson Way, Piedmont, CA 94611
MLS# 41108466Listed by: COMPASS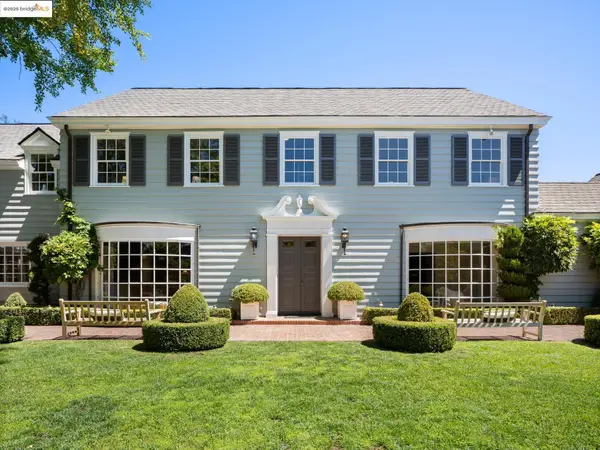 $5,500,000Pending7 beds 6 baths5,599 sq. ft.
$5,500,000Pending7 beds 6 baths5,599 sq. ft.120 Hazel Ln, Piedmont, CA 94611
MLS# 41109116Listed by: THE GRUBB COMPANY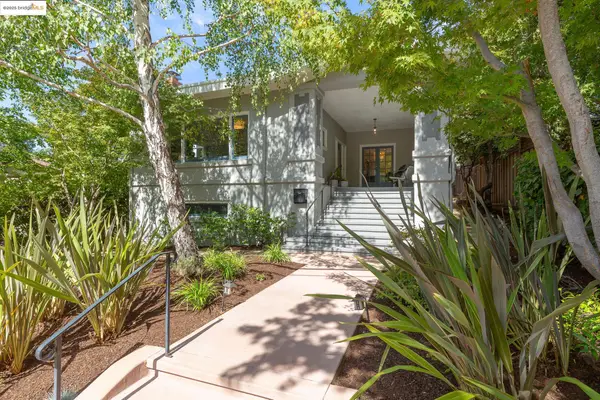 $1,898,000Pending3 beds 2 baths1,736 sq. ft.
$1,898,000Pending3 beds 2 baths1,736 sq. ft.155 Arbor Dr, Piedmont, CA 94610
MLS# 41108392Listed by: THE GRUBB COMPANY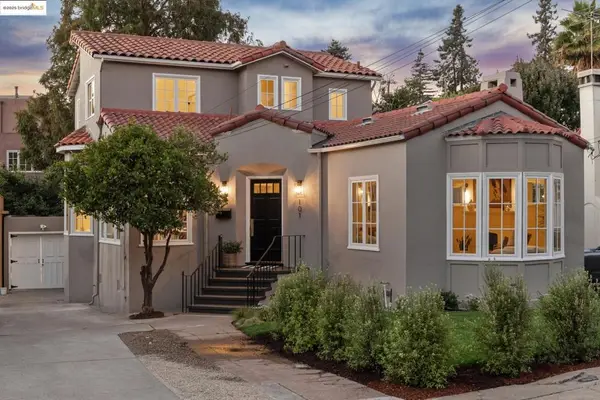 $2,248,000Active5 beds 3 baths2,249 sq. ft.
$2,248,000Active5 beds 3 baths2,249 sq. ft.101 Palm Dr, Piedmont, CA 94610
MLS# 41109012Listed by: THE GRUBB COMPANY $7,500,000Active8 beds 7 baths8,692 sq. ft.
$7,500,000Active8 beds 7 baths8,692 sq. ft.45 Glen Alpine, Piedmont, CA 94611
MLS# 41106738Listed by: COMPASS
