52 Glen Alpine Road, Piedmont, CA 94611
Local realty services provided by:Better Homes and Gardens Real Estate Royal & Associates
Listed by: dan walner
Office: compass
MLS#:41090822
Source:CA_BRIDGEMLS
Price summary
- Price:$10,000,000
- Price per sq. ft.:$834.31
About this home
52 Glen Alpine is an exquisite English County Tudor estate property offering an extraordinary combination of breathtaking craftsmanship, European influenced style, elegant and gracious spaces, wonderful indoor/outdoor living and compelling possibilities. Architecturally stunning, as you enter in the dramatic foyer, you are welcomed by generous formal rooms, a stunning hand-carved floating staircase, custom decorating plaster ceilings, and beautiful two-story leaded glass windows providing natural light and warmth. Ideally sited on a .69 acre lot spanning the entire distance between two streets in a quiet and coveted Piedmont location, outdoor amenities include mature landscaping, majestic trees and formal gardens, a black bottom pool and spa, and multiple courtyard spaces to enjoy the California lifestyle. Nearly level in from the gated rear entrance (Sotelo Avenue), the property also has a 3-car detached garage with a studio apartment above it. Known for top-rated schools, community parks and proximity to San Francisco, Piedmont is a delightful community to call your home. Constructed in 1930 by renowned local architects, Williams and Wastell, for a member of the Witter family and cherished by all of its owners, this iconic Piedmont jewel is a rare and wonderful home!
Contact an agent
Home facts
- Year built:1930
- Listing ID #:41090822
- Added:575 day(s) ago
- Updated:November 21, 2025 at 04:55 PM
Rooms and interior
- Bedrooms:9
- Total bathrooms:11
- Full bathrooms:7
- Living area:11,986 sq. ft.
Heating and cooling
- Cooling:Central Air
- Heating:Radiant, Zoned
Structure and exterior
- Year built:1930
- Building area:11,986 sq. ft.
- Lot area:0.69 Acres
Utilities
- Water:Sump Pump, Well
Finances and disclosures
- Price:$10,000,000
- Price per sq. ft.:$834.31
New listings near 52 Glen Alpine Road
 $1,795,000Pending4 beds 3 baths2,253 sq. ft.
$1,795,000Pending4 beds 3 baths2,253 sq. ft.235 Sunnyside Avenue, Piedmont, CA 94611
MLS# 41117332Listed by: COMPASS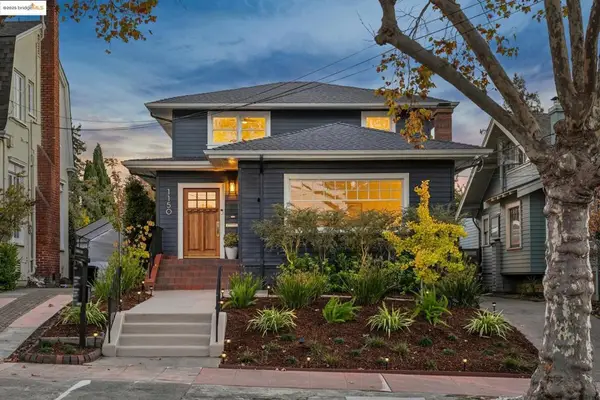 $1,995,000Pending4 beds 3 baths2,613 sq. ft.
$1,995,000Pending4 beds 3 baths2,613 sq. ft.1150 Oakland Ave, Piedmont, CA 94611
MLS# 41115065Listed by: COMPASS $1,995,000Pending4 beds 3 baths2,613 sq. ft.
$1,995,000Pending4 beds 3 baths2,613 sq. ft.1150 Oakland Ave, Piedmont, CA 94611
MLS# 41115065Listed by: COMPASS $4,380,000Pending6 beds 6 baths4,692 sq. ft.
$4,380,000Pending6 beds 6 baths4,692 sq. ft.64 Sharon Ave., Piedmont, CA 94611
MLS# 41116898Listed by: THE GRUBB COMPANY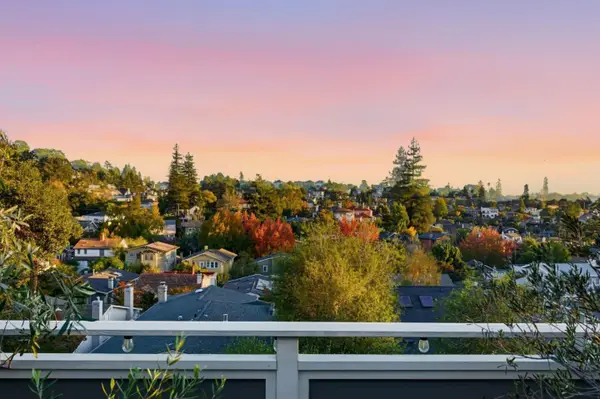 $1,999,000Active3 beds 2 baths1,872 sq. ft.
$1,999,000Active3 beds 2 baths1,872 sq. ft.240 Wildwood Avenue, Piedmont, CA 94610
MLS# ML82024801Listed by: KINETIC REAL ESTATE- Open Sat, 1 to 3pm
 $1,999,000Active3 beds 2 baths1,872 sq. ft.
$1,999,000Active3 beds 2 baths1,872 sq. ft.240 Wildwood Avenue, Piedmont, CA 94610
MLS# ML82024801Listed by: KINETIC REAL ESTATE  $3,495,000Pending5 beds 5 baths3,711 sq. ft.
$3,495,000Pending5 beds 5 baths3,711 sq. ft.121 Scenic Ave, Piedmont, CA 94611
MLS# 41114607Listed by: COMPASS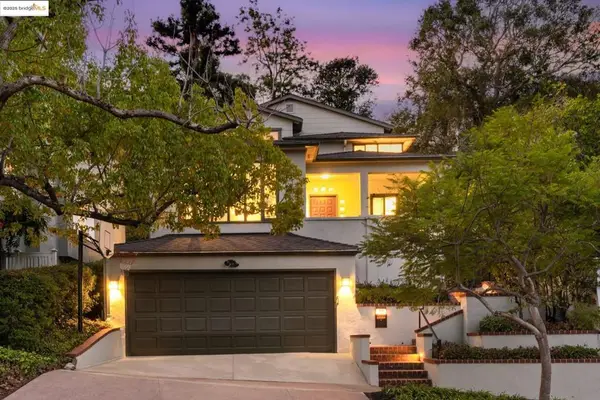 $1,795,000Pending4 beds 3 baths2,268 sq. ft.
$1,795,000Pending4 beds 3 baths2,268 sq. ft.29 Cambridge Way, Piedmont, CA 94611
MLS# 41115672Listed by: KELLER WILLIAMS VIP PROPERTIES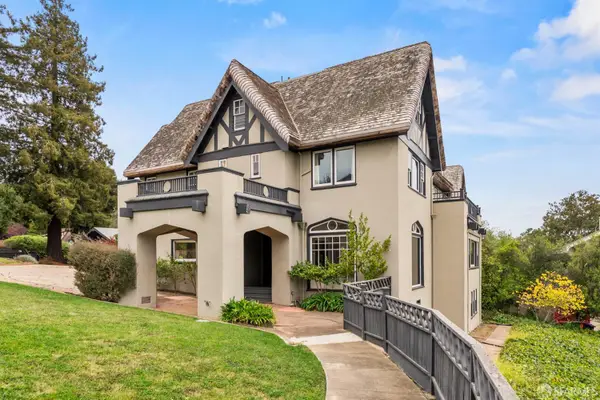 $5,500,000Active6 beds 5 baths5,056 sq. ft.
$5,500,000Active6 beds 5 baths5,056 sq. ft.415 Pacific Avenue, Piedmont, CA 94611
MLS# 425083495Listed by: PREMIERE ESTATES INTERNATIONAL REAL ESTATE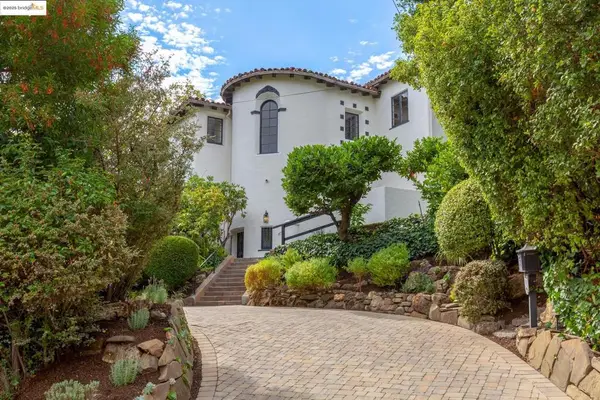 $4,128,000Pending7 beds 6 baths4,905 sq. ft.
$4,128,000Pending7 beds 6 baths4,905 sq. ft.191 Indian Rd, Piedmont, CA 94610
MLS# 41113138Listed by: THE GRUBB COMPANY
