3126 Arbor Dr, Pleasanton, CA 94566
Local realty services provided by:Better Homes and Gardens Real Estate Royal & Associates
Listed by:liz venema
Office:keller williams tri-valley
MLS#:41110558
Source:CA_BRIDGEMLS
Price summary
- Price:$1,695,000
- Price per sq. ft.:$737.92
- Monthly HOA dues:$156
About this home
This spacious single-story home in the desirable Vintage Hills II neighborhood offers owned solar and fresh updates including new interior paint, flooring, and lighting. A welcoming front yard with blooming hydrangeas leads to a charming covered porch. Inside, the formal living room features vaulted ceilings and a fireplace, flowing into a dedicated dining area. The kitchen is filled with natural light from skylights and includes black appliances, a walk-in pantry, and a breakfast nook with a window seat. The adjacent family room offers vaulted ceilings, a second fireplace, and access to the backyard for seamless indoor-outdoor living. The primary suite includes backyard access, a walk-in closet, and a spacious bath with dual vanities and a large walk-in shower. Two additional bedrooms—one with en suite access to the hall bath—offer flexibility for guests or a home office. The backyard features award-winning roses, two gazebos (one wired for a spa), and raised garden beds. Three-car garage with built-ins. Low HOA with community pool. Convenient to parks, top-rated Pleasanton schools, downtown, ACE Train, and commuter access. Open House Fri, Oct 03 10-1p | Sat & Sun, Oct 04-05 1-4p.
Contact an agent
Home facts
- Year built:1988
- Listing ID #:41110558
- Added:1 day(s) ago
- Updated:October 03, 2025 at 02:59 PM
Rooms and interior
- Bedrooms:3
- Total bathrooms:2
- Full bathrooms:2
- Living area:2,297 sq. ft.
Heating and cooling
- Cooling:Ceiling Fan(s), Central Air
- Heating:Forced Air
Structure and exterior
- Roof:Shingle
- Year built:1988
- Building area:2,297 sq. ft.
- Lot area:0.24 Acres
Finances and disclosures
- Price:$1,695,000
- Price per sq. ft.:$737.92
New listings near 3126 Arbor Dr
- New
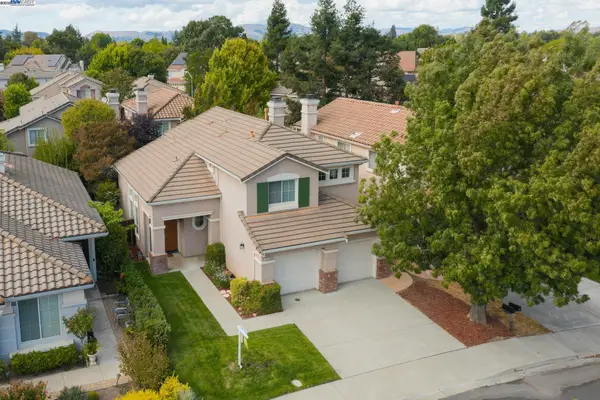 $1,650,000Active4 beds 3 baths1,845 sq. ft.
$1,650,000Active4 beds 3 baths1,845 sq. ft.3778 Angus Way, Pleasanton, CA 94588
MLS# 41111678Listed by: 7 SPRINGS PROPERTIES, INC - New
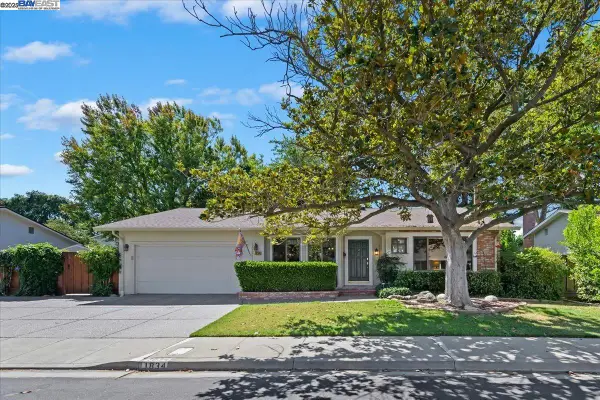 $1,645,000Active4 beds 2 baths1,854 sq. ft.
$1,645,000Active4 beds 2 baths1,854 sq. ft.1834 Brooktree Way, Pleasanton, CA 94566
MLS# 41113458Listed by: COMPASS - New
 $935,000Active2 beds 3 baths1,316 sq. ft.
$935,000Active2 beds 3 baths1,316 sq. ft.4251 Lucero Ct, Pleasanton, CA 94588
MLS# 41113440Listed by: KW ADVISORS - New
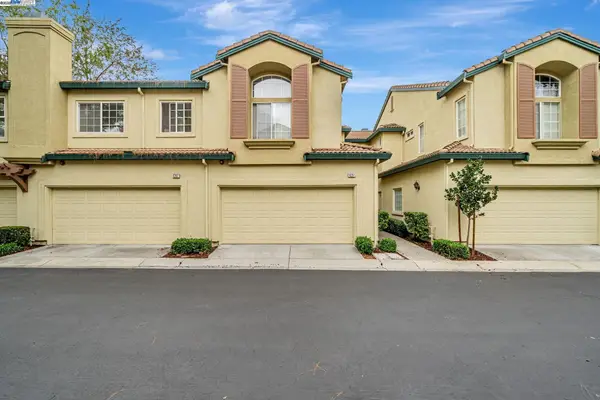 $935,000Active2 beds 3 baths1,316 sq. ft.
$935,000Active2 beds 3 baths1,316 sq. ft.4251 Lucero Ct, Pleasanton, CA 94588
MLS# 41113440Listed by: KW ADVISORS - New
 $1,050,000Active4 beds 2 baths1,489 sq. ft.
$1,050,000Active4 beds 2 baths1,489 sq. ft.4645 Helpert Ct, Pleasanton, CA 94588
MLS# 41113238Listed by: EXP REALTY OF CALIFORNIA - Open Sat, 1 to 3pmNew
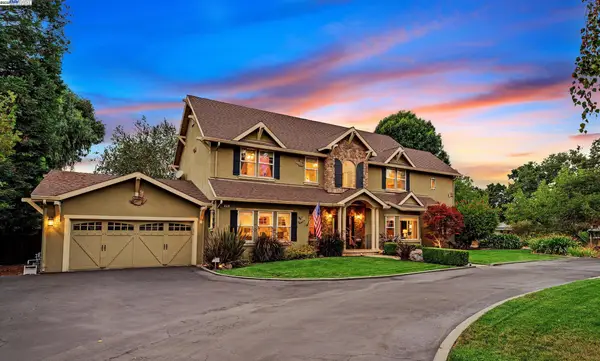 $3,398,000Active5 beds 4 baths4,290 sq. ft.
$3,398,000Active5 beds 4 baths4,290 sq. ft.6745 Alisal Street, PLEASANTON, CA 94566
MLS# 41112906Listed by: ELATION REAL ESTATE 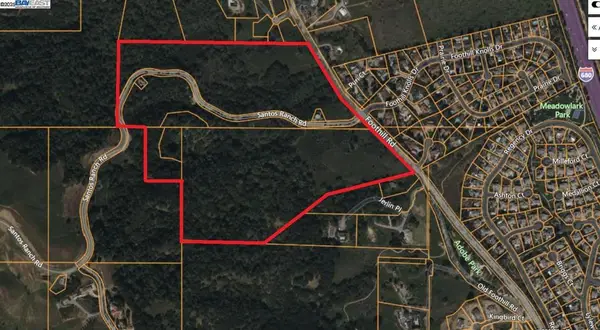 $2,400,000Pending41.99 Acres
$2,400,000Pending41.99 Acres3984 Foothill Rd, Pleasanton, CA 94588
MLS# 41112898Listed by: REAL ESTATE EBROKER INC- New
 $649,000Active3 beds 2 baths1,257 sq. ft.
$649,000Active3 beds 2 baths1,257 sq. ft.7875 Canyon Meadow Cir #G, Pleasanton, CA 94588
MLS# 41112397Listed by: COLDWELL BANKER - New
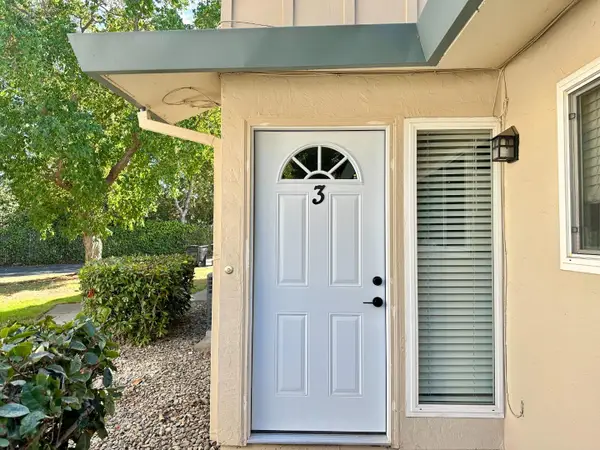 $549,888Active2 beds 1 baths903 sq. ft.
$549,888Active2 beds 1 baths903 sq. ft.2122 Arroyo Court #3, Pleasanton, CA 94588
MLS# ML82022985Listed by: FIRST METRO INVESTMENTS
