6686 Via San Blas, Pleasanton, CA 94566
Local realty services provided by:Better Homes and Gardens Real Estate Royal & Associates
Listed by:debbie burness
Office:compass
MLS#:41113674
Source:CAMAXMLS
Price summary
- Price:$2,399,000
- Price per sq. ft.:$978.78
- Monthly HOA dues:$36.33
About this home
Welcome to resort style living in this beautifully remodeled home in Pleasanton’s Del Prado neighborhood. 4 bedrooms, 4 full baths, and 2,451 sq. ft. of living space on an 11,420 sq. ft. lot, this residence blends elegance with modern upgrades. The living room adjoins the kitchen and features vaulted beamed ceilings, radiant heated marble tile floors, and a marble fireplace. The chef’s kitchen boasts granite counters, Sub-Zero refrigerator, gas cooktop, custom cabinetry, built-in wine rack, and newer appliances. The formal dining area has a bench window seating and view of the wonderful backyard. Spend cozy evenings in the family room in front of the custom stone fireplace and built in granite bar which is a perfect entertaining space. The full bedroom down stairs features a murphy bed and built in's and sliding glass door yard access. The two upstairs bedrooms were expanded 8 ft for extra space. The resort-style backyard offers a sparkling pool with waterfalls and fountains, slate patios, outdoor kitchen with BBQ and pizza oven, gazebo, pond with waterfall, fruit trees, and lush landscaping and shed. Additional features include Central vacuum, intercom system, EV charger, storage shed, and an irrigation well. HOA includes community pool.
Contact an agent
Home facts
- Year built:1971
- Listing ID #:41113674
- Added:1 day(s) ago
- Updated:October 04, 2025 at 09:55 PM
Rooms and interior
- Bedrooms:4
- Total bathrooms:4
- Full bathrooms:4
- Living area:2,451 sq. ft.
Heating and cooling
- Cooling:Ceiling Fan(s), Central Air
- Heating:Electric, Forced Air, Radiant
Structure and exterior
- Roof:Composition Shingles
- Year built:1971
- Building area:2,451 sq. ft.
- Lot area:0.26 Acres
Utilities
- Water:Public, Well - Agricultural
Finances and disclosures
- Price:$2,399,000
- Price per sq. ft.:$978.78
New listings near 6686 Via San Blas
- Open Fri, 10am to 12pmNew
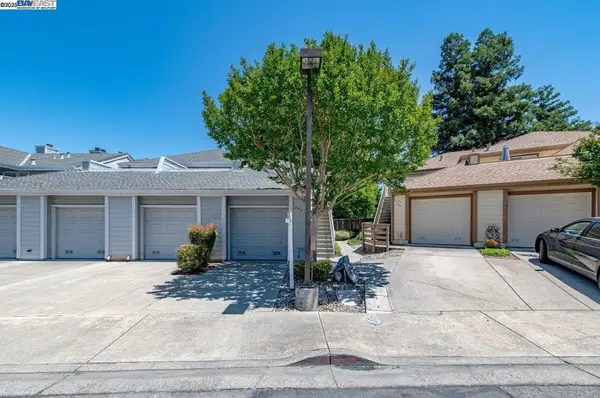 $654,999Active2 beds 2 baths937 sq. ft.
$654,999Active2 beds 2 baths937 sq. ft.243 Rachael Pl, Pleasanton, CA 94566
MLS# 41113693Listed by: KELLER WILLIAMS TRI-VALLEY - New
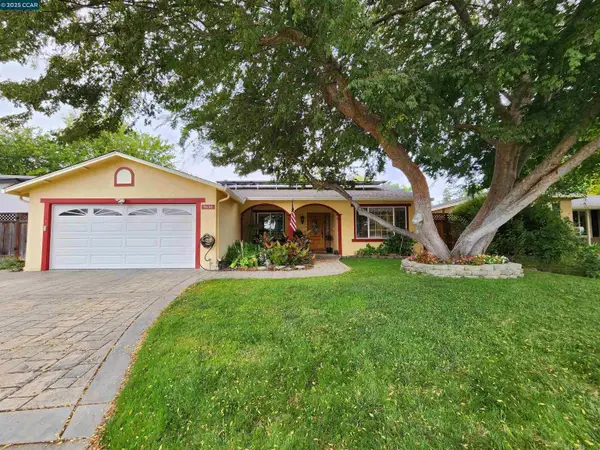 $1,519,900Active4 beds 2 baths1,549 sq. ft.
$1,519,900Active4 beds 2 baths1,549 sq. ft.3636 Shenandoah Ct, Pleasanton, CA 94588
MLS# 41112948Listed by: LEGACY REAL ESTATE &ASSOCIATES - New
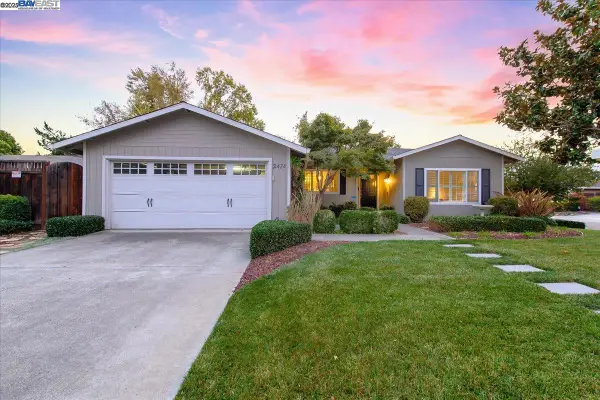 $1,699,000Active4 beds 2 baths1,554 sq. ft.
$1,699,000Active4 beds 2 baths1,554 sq. ft.2474 Tanager Dr, Pleasanton, CA 94566
MLS# 41112730Listed by: COMPASS - New
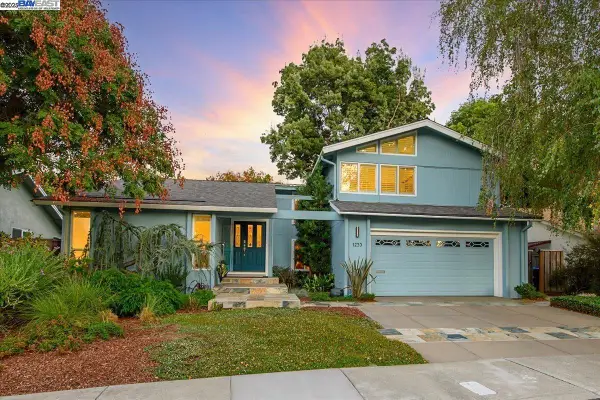 $1,849,000Active4 beds 3 baths2,146 sq. ft.
$1,849,000Active4 beds 3 baths2,146 sq. ft.1253 Ridgewood Rd, Pleasanton, CA 94566
MLS# 41113534Listed by: COMPASS - New
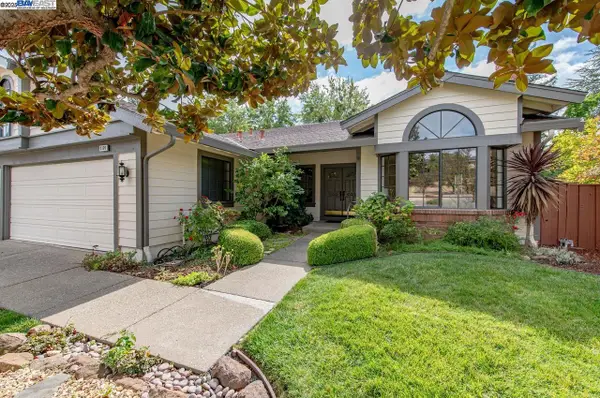 $1,695,000Active3 beds 2 baths2,297 sq. ft.
$1,695,000Active3 beds 2 baths2,297 sq. ft.3126 Arbor Dr, Pleasanton, CA 94566
MLS# 41110558Listed by: KELLER WILLIAMS TRI-VALLEY - New
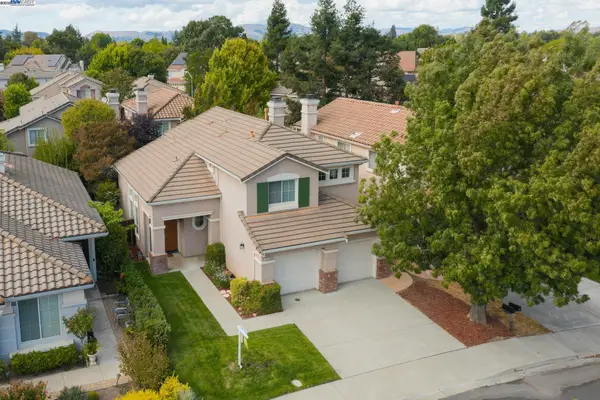 $1,650,000Active4 beds 3 baths1,845 sq. ft.
$1,650,000Active4 beds 3 baths1,845 sq. ft.3778 Angus Way, Pleasanton, CA 94588
MLS# 41111678Listed by: 7 SPRINGS PROPERTIES, INC - New
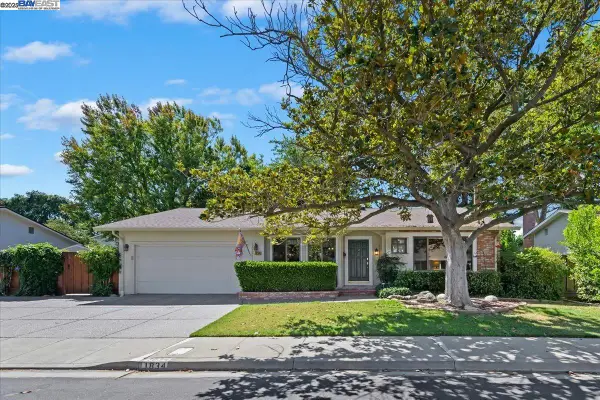 $1,645,000Active4 beds 2 baths1,854 sq. ft.
$1,645,000Active4 beds 2 baths1,854 sq. ft.1834 Brooktree Way, Pleasanton, CA 94566
MLS# 41113458Listed by: COMPASS - New
 $935,000Active2 beds 3 baths1,316 sq. ft.
$935,000Active2 beds 3 baths1,316 sq. ft.4251 Lucero Ct, Pleasanton, CA 94588
MLS# 41113440Listed by: KW ADVISORS - New
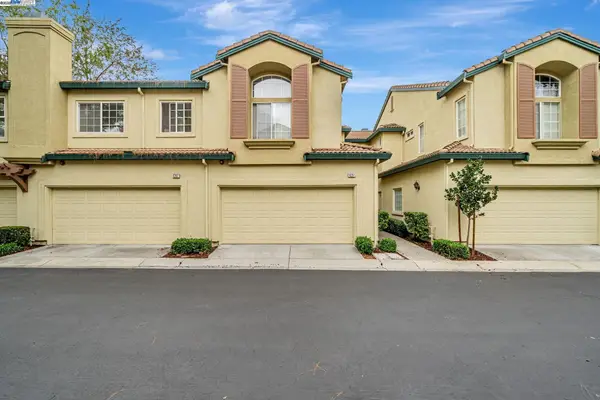 $935,000Active2 beds 3 baths1,316 sq. ft.
$935,000Active2 beds 3 baths1,316 sq. ft.4251 Lucero Ct, Pleasanton, CA 94588
MLS# 41113440Listed by: KW ADVISORS
