103 Prosecco, Rancho Mirage, CA 92270
Local realty services provided by:Better Homes and Gardens Real Estate Royal & Associates
103 Prosecco,Rancho Mirage, CA 92270
$1,029,000
- 3 Beds
- 2 Baths
- 2,329 sq. ft.
- Single family
- Active
Listed by:the morgner group
Office:equity union
MLS#:CL25512559PS
Source:CA_BRIDGEMLS
Price summary
- Price:$1,029,000
- Price per sq. ft.:$441.82
- Monthly HOA dues:$445
About this home
Welcome to the premier 55+ community of Del Webb Rancho Mirage, where resort-style living meets sophisticated design. This stunning Tuscan-style Phase 5 Plan 8 Serenity floorplan is beautifully positioned to capture expansive mountain views and offers a lifestyle of comfort, elegance, and ease - all enhanced by owned solar and extensive upgrades throughout. Boasting 3 bedrooms, a versatile den/office/media room, and 2 bathrooms, the open-concept layout is thoughtfully designed for both relaxation and entertaining. Rich porcelain wood-look tile floors, elegant 7 " baseboards, custom window treatments, and ceiling fans add warmth and refinement to every room. The chef's kitchen is a true showstopper, featuring an upgraded KitchenAid appliance suite with built-in refrigerator, 42" upper cabinets with crown molding, and a grand executive island with additional storage, power outlets, and luxurious double-thick quartz countertops. Wake up to breathtaking views from the light-filled primary suite, complete with an upgraded en suite bath featuring dual vanities with quartz countertops, sleek modern fixtures, and a custom-tiled walk-in shower. A spacious walk-in closet completes this serene retreat. The guest wing and den are thoughtfully separated from the primary suite, offering privac
Contact an agent
Home facts
- Year built:2022
- Listing ID #:CL25512559PS
- Added:176 day(s) ago
- Updated:October 08, 2025 at 01:57 PM
Rooms and interior
- Bedrooms:3
- Total bathrooms:2
- Full bathrooms:1
- Living area:2,329 sq. ft.
Heating and cooling
- Cooling:Ceiling Fan(s), Central Air
- Heating:Central, Forced Air, Natural Gas
Structure and exterior
- Year built:2022
- Building area:2,329 sq. ft.
- Lot area:0.19 Acres
Finances and disclosures
- Price:$1,029,000
- Price per sq. ft.:$441.82
New listings near 103 Prosecco
- New
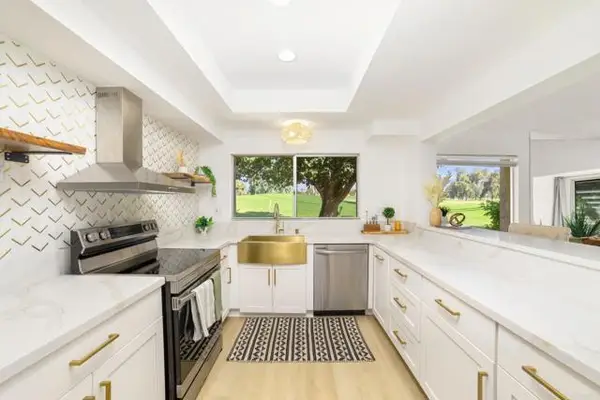 $429,000Active2 beds 2 baths1,596 sq. ft.
$429,000Active2 beds 2 baths1,596 sq. ft.35090 Mission Hills Drive, Rancho Mirage, CA 92270
MLS# CRNDP2509709Listed by: ALLISON JAMES ESTATES & HOMES - New
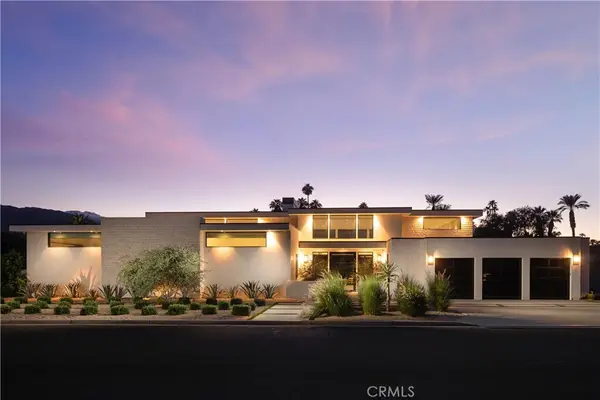 $5,995,000Active6 beds 8 baths6,760 sq. ft.
$5,995,000Active6 beds 8 baths6,760 sq. ft.37855 Thompson, Rancho Mirage, CA 92270
MLS# CRNP25230221Listed by: COLDWELL BANKER REALTY - New
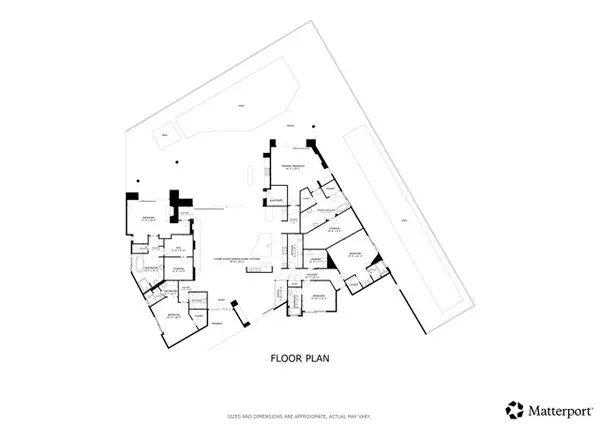 $5,450,000Active5 beds 7 baths5,426 sq. ft.
$5,450,000Active5 beds 7 baths5,426 sq. ft.1 Sterling Ridge Drive, Rancho Mirage, CA 92270
MLS# CL25594265PSListed by: KELLER WILLIAMS LUXURY HOMES - New
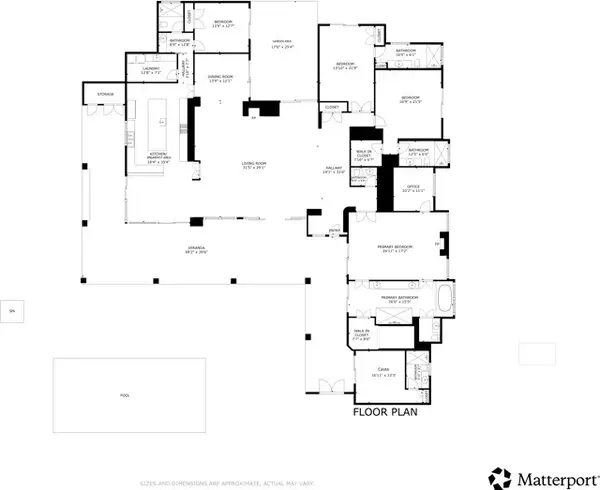 $4,950,000Active5 beds 6 baths5,173 sq. ft.
$4,950,000Active5 beds 6 baths5,173 sq. ft.71000 Tamarisk Lane, Rancho Mirage, CA 92270
MLS# CL25600575PSListed by: KELLER WILLIAMS LUXURY HOMES - New
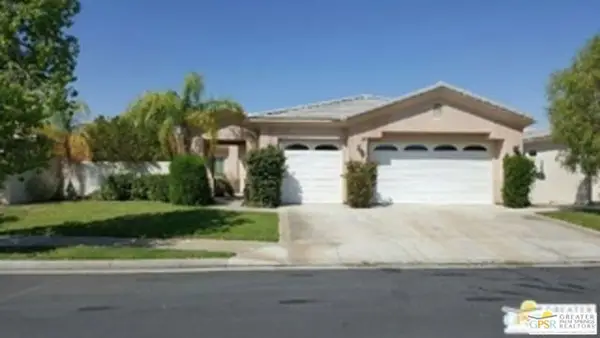 $849,000Active3 beds 3 baths2,442 sq. ft.
$849,000Active3 beds 3 baths2,442 sq. ft.35 Champagne Circle, Rancho Mirage, CA 92270
MLS# CL25602791PSListed by: AACAL - New
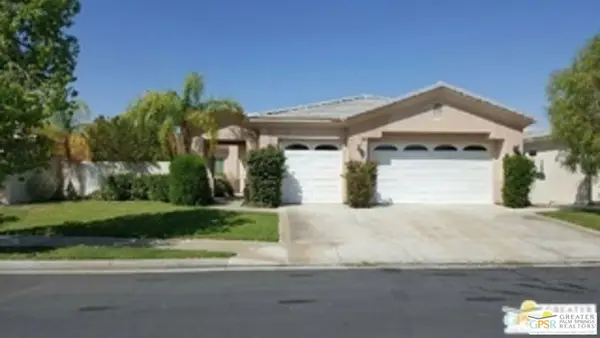 $849,000Active3 beds 3 baths2,442 sq. ft.
$849,000Active3 beds 3 baths2,442 sq. ft.35 Champagne Circle, Rancho Mirage, CA 92270
MLS# 25602791PSListed by: AACAL - New
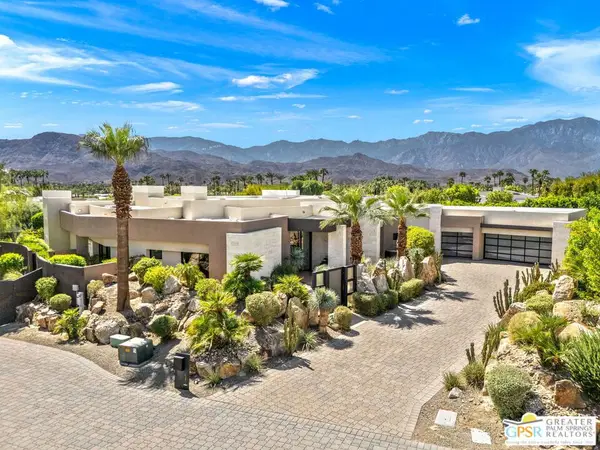 $5,450,000Active5 beds 7 baths5,426 sq. ft.
$5,450,000Active5 beds 7 baths5,426 sq. ft.1 Sterling Ridge Drive, Rancho Mirage, CA 92270
MLS# 25594265PSListed by: KELLER WILLIAMS LUXURY HOMES - New
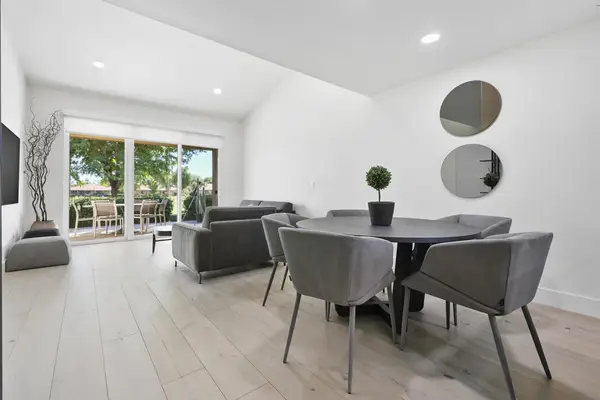 $419,000Active1 beds 2 baths854 sq. ft.
$419,000Active1 beds 2 baths854 sq. ft.24 Haig Drive, Rancho Mirage, CA 92270
MLS# 219136528PSListed by: BENNION DEVILLE HOMES - New
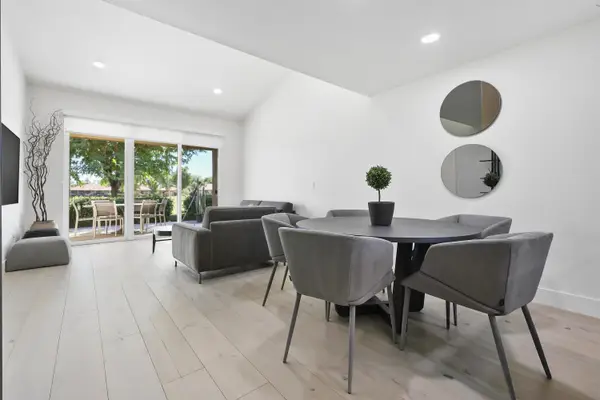 $419,000Active1 beds 2 baths854 sq. ft.
$419,000Active1 beds 2 baths854 sq. ft.24 Haig Drive, Rancho Mirage, CA 92270
MLS# 219136528Listed by: BENNION DEVILLE HOMES - New
 $419,000Active1 beds 2 baths854 sq. ft.
$419,000Active1 beds 2 baths854 sq. ft.24 Haig Drive, Rancho Mirage, CA 92270
MLS# 219136528PSListed by: BENNION DEVILLE HOMES
