212 S Kavenish Drive, Rancho Mirage, CA 92270
Local realty services provided by:Better Homes and Gardens Real Estate Registry
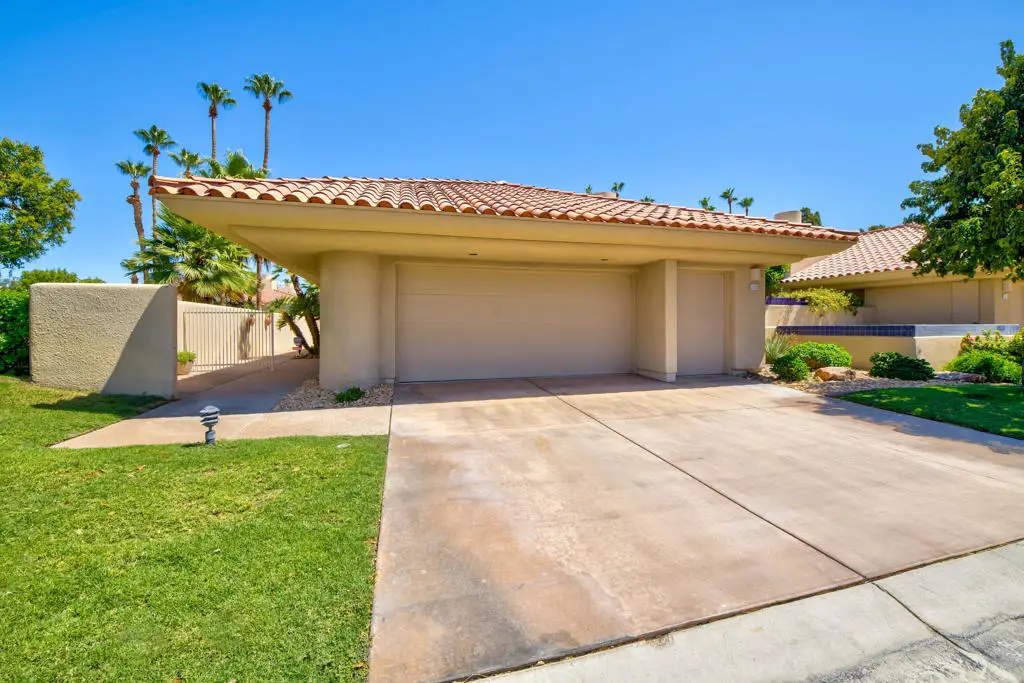

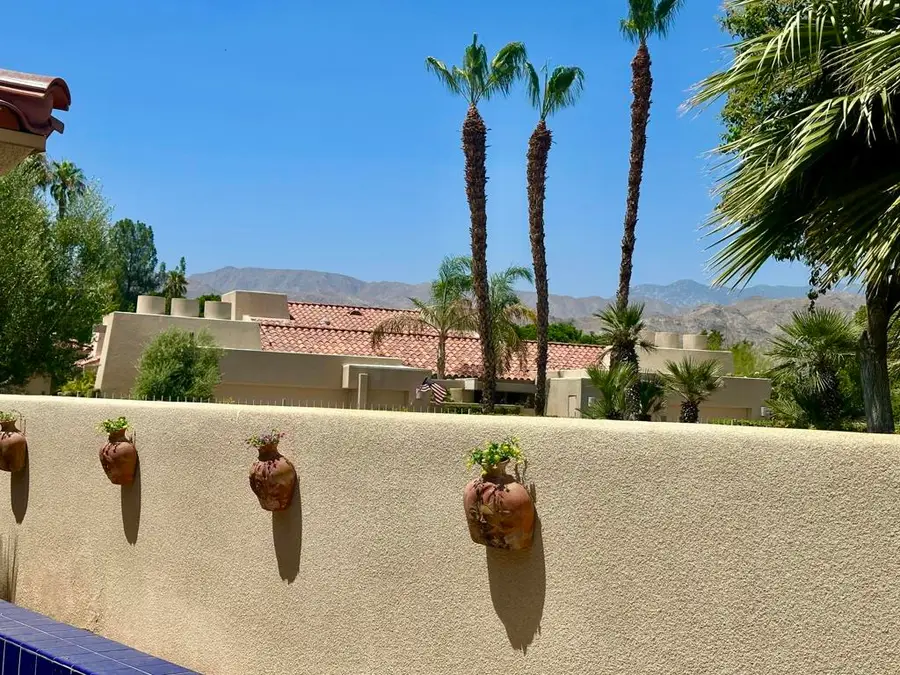
212 S Kavenish Drive,Rancho Mirage, CA 92270
$587,000
- 2 Beds
- 3 Baths
- 2,314 sq. ft.
- Condominium
- Active
Listed by:donna brown
Office:virginia cook & associates
MLS#:219132538DA
Source:CRMLS
Price summary
- Price:$587,000
- Price per sq. ft.:$253.67
- Monthly HOA dues:$950
About this home
Open SUNDAY 11-2! Say ''yes'' to your new address. Why? Because you've been looking for something special, a home that is unique & set apart from the others. Sure, there's a lot of fish in the sea, but when you find ''THE ONE,'' you just know it. Now the most affordable condo in RMCC is quietly tucked away on an interior street + an end unit location, giving you the feeling of having your own private home. There are no neighbors on one side of you & you're adjacent to a rarely used 45' heated community pool/spa, separated by a privacy wall. Once inside the private, gated courtyard entrance, you'll see the double door entrance & you'll be blown away by the spacious living room providing plenty of room for entertaining, a wet bar, welcoming rock fireplace, and SOARING, DRAMATIC SOLID WOOD CEILINGS. (Yep, this is one of only a few condos in RMCC with this feature.) The sliding windows across the back provide golf course/greenbelt lush landscaping views + peek-a-boo mountain views. New Stone Powder Composite (SPC,) Waterproof Luxury flooring has just been installed, especially for you. The open California kitchen has plenty of workspace, kitchen island, 6-burner Dacor gas cooktop, convection oven, microwave, trash compactor, desk, dining area, pantry + breakfast nook. The two roomy primary suites both are ensuite, have ceiling fans. One has a walk-in closet, lavish bath, fireplace + a cozy, exclusive south facing courtyard. (Great for morning coffee or yoga, or an evening glass of wine) The second primary suite has a wood tray ceiling + shutters. The living room walls of glass reflect the beauty inside & out. All of this is on one level, no steps or stairs, thanks anyway. The low maintenance backyard has storage, fruit tree + a large patio space. There are dual a/c units, a music system that plays your favorite tunes, inside & out, plus a whole-house water filter system. Large two car + golf cart garage has built-in storage, storage room + finished floor. There are comparables & there are comparables, but nothing compares to this one, your perfect match, near shopping, dining, Eisenhower Hospital & the new Disney Cotino project, yet away from the traffic & windy areas. A RMCC friendly guard will greet & guide you to your Showcase 'Simeon' Villa. 10 hole golf (par 3) is available for a reasonable fee, right in your own community. Some community RV may be available through the HOA.Spend next season in the sun & leave the cold, clouds, rain & snow behind.
Contact an agent
Home facts
- Year built:1985
- Listing Id #:219132538DA
- Added:36 day(s) ago
- Updated:August 15, 2025 at 01:31 PM
Rooms and interior
- Bedrooms:2
- Total bathrooms:3
- Full bathrooms:2
- Half bathrooms:1
- Living area:2,314 sq. ft.
Heating and cooling
- Cooling:Central Air, Dual, Electric
- Heating:Central, Fireplaces, Forced Air, Natural Gas
Structure and exterior
- Roof:Tile
- Year built:1985
- Building area:2,314 sq. ft.
- Lot area:0.05 Acres
Schools
- Elementary school:Carter
Finances and disclosures
- Price:$587,000
- Price per sq. ft.:$253.67
New listings near 212 S Kavenish Drive
- New
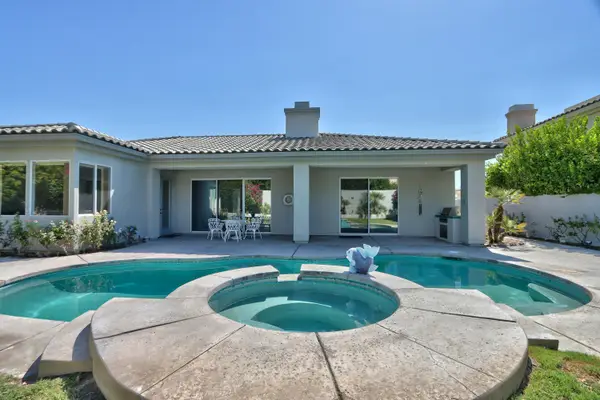 $925,000Active3 beds 3 baths2,633 sq. ft.
$925,000Active3 beds 3 baths2,633 sq. ft.13 Victoria Falls Drive, Rancho Mirage, CA 92270
MLS# 219133909Listed by: COLDWELL BANKER REALTY - Open Sun, 10am to 2pmNew
 $1,350,000Active3 beds 4 baths3,763 sq. ft.
$1,350,000Active3 beds 4 baths3,763 sq. ft.59 Calle Del Norte, Rancho Mirage, CA 92270
MLS# 219133975DAListed by: EQUITY UNION - Open Sun, 10am to 2pmNew
 $1,350,000Active3 beds 4 baths3,763 sq. ft.
$1,350,000Active3 beds 4 baths3,763 sq. ft.59 Calle Del Norte, Rancho Mirage, CA 92270
MLS# 219133975Listed by: EQUITY UNION - New
 $1,100,000Active3 beds 4 baths2,956 sq. ft.
$1,100,000Active3 beds 4 baths2,956 sq. ft.12 Santa Clara Drive, Rancho Mirage, CA 92270
MLS# 25578239PSListed by: COLDWELL BANKER RESIDENTIAL - Open Sat, 11am to 1pmNew
 $1,299,000Active3 beds 4 baths2,644 sq. ft.
$1,299,000Active3 beds 4 baths2,644 sq. ft.70840 Ironwood Drive, Rancho Mirage, CA 92270
MLS# 219133926DAListed by: COMPASS - New
 $645,000Active2 beds 2 baths1,451 sq. ft.
$645,000Active2 beds 2 baths1,451 sq. ft.43 Zinfandel, Rancho Mirage, CA 92270
MLS# CL25576817Listed by: EQUITY UNION - New
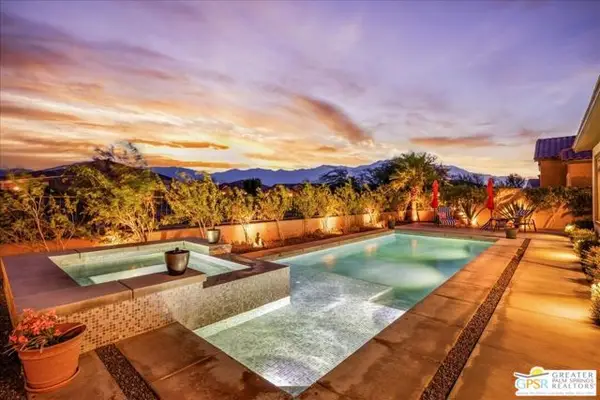 $1,059,000Active3 beds 2 baths2,329 sq. ft.
$1,059,000Active3 beds 2 baths2,329 sq. ft.13 Claret, Rancho Mirage, CA 92270
MLS# CL25572053PSListed by: EQUITY UNION - New
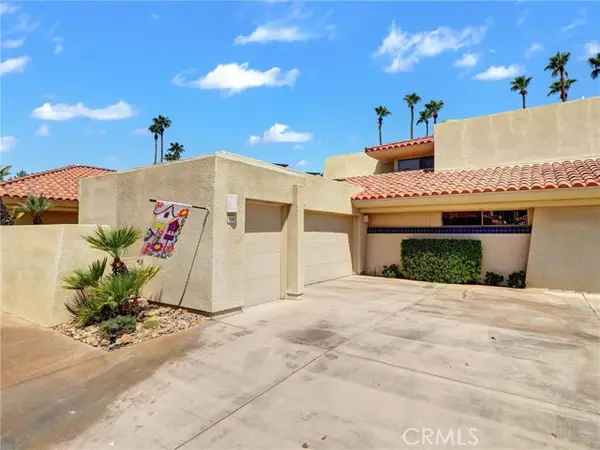 $780,000Active3 beds 4 baths3,246 sq. ft.
$780,000Active3 beds 4 baths3,246 sq. ft.208 Kavenish Drive, Rancho Mirage, CA 92270
MLS# CRSW25172837Listed by: LISTED SIMPLY - New
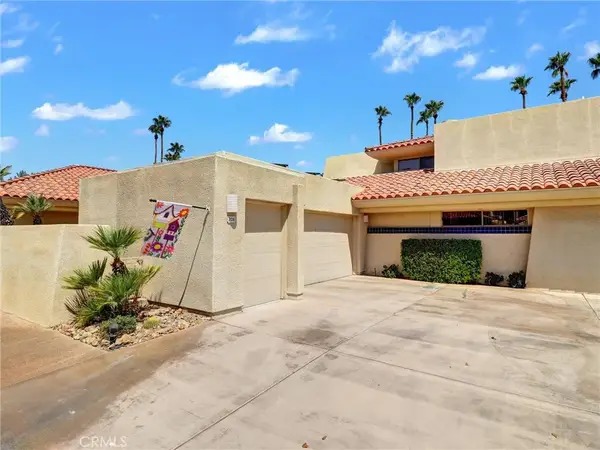 $780,000Active3 beds 4 baths3,246 sq. ft.
$780,000Active3 beds 4 baths3,246 sq. ft.208 Kavenish Drive South, Rancho Mirage, CA 92270
MLS# SW25172837Listed by: LISTED SIMPLY - New
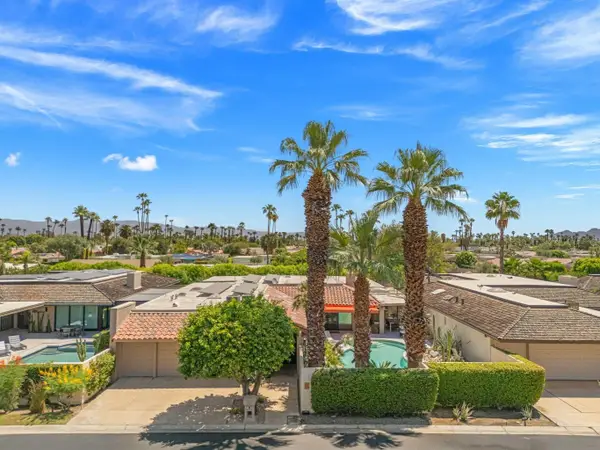 $1,645,555Active3 beds 3 baths3,153 sq. ft.
$1,645,555Active3 beds 3 baths3,153 sq. ft.142 Yale Dr, Rancho Mirage, CA 92270
MLS# 250035981Listed by: KELLER WILLIAMS SAN DIEGO METRO

