24 Cabernet, Rancho Mirage, CA 92270
Local realty services provided by:Better Homes and Gardens Real Estate Royal & Associates

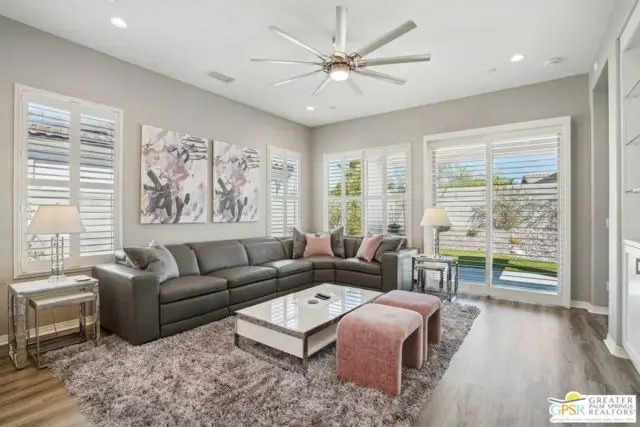

24 Cabernet,Rancho Mirage, CA 92270
$718,000
- 2 Beds
- 2 Baths
- 1,657 sq. ft.
- Single family
- Active
Listed by:the morgner group
Office:equity union
MLS#:CL25550969PS
Source:CA_BRIDGEMLS
Price summary
- Price:$718,000
- Price per sq. ft.:$433.31
- Monthly HOA dues:$445
About this home
Welcome to the stylish Villa Solitud - a beautifully upgraded Phase 2, Plan 2 home that blends modern comfort with energy efficiency. Featuring leased Tesla solar ($57.28/mo), this 2-bedroom, 2-bath residence also includes a versatile office with a built-in desk, offering the perfect balance of function and flexibility. The open-concept kitchen shines with black and gray granite countertops, a 60/40 split sink, Whirlpool appliances, and designer pendant lighting. Just off the kitchen, the chic caf space is enhanced by wood shutters, recessed lighting, and a striking chrome chandelier - ideal for casual meals or cozy gatherings. In the spacious Gathering Room, enjoy built-in cabinetry with display lighting and glass shelving, wood shutters, and a sleek ceiling fan - designed with comfort and style in mind. The tranquil Owner's Suite offers wood shutters, a TV wall mount, and a charming barn door leading to the ensuite bath. Guests will appreciate the plush carpeting, ceiling fan, and their own TV wall mount in the inviting guest bedroom. The finished garage features an energy upgrade with insulated walls and ceilings, along with a freshly sealed epoxy floor - great for storage or hobbies. Step outside to a raised, low-maintenance backyard complete with artificial grass and desert
Contact an agent
Home facts
- Year built:2019
- Listing Id #:CL25550969PS
- Added:64 day(s) ago
- Updated:August 15, 2025 at 02:32 PM
Rooms and interior
- Bedrooms:2
- Total bathrooms:2
- Full bathrooms:1
- Living area:1,657 sq. ft.
Heating and cooling
- Cooling:Ceiling Fan(s), Central Air
- Heating:Central, Forced Air, Natural Gas
Structure and exterior
- Year built:2019
- Building area:1,657 sq. ft.
- Lot area:0.16 Acres
Finances and disclosures
- Price:$718,000
- Price per sq. ft.:$433.31
New listings near 24 Cabernet
- New
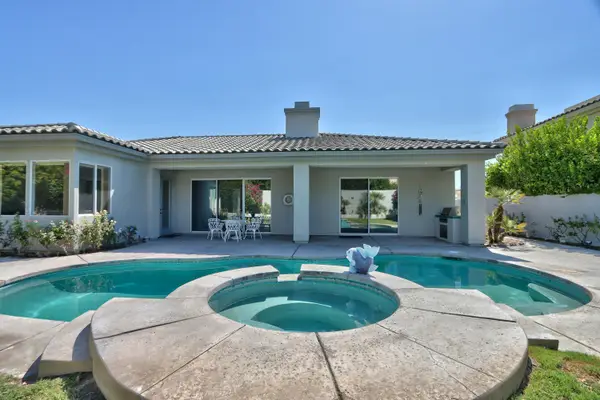 $925,000Active3 beds 3 baths2,633 sq. ft.
$925,000Active3 beds 3 baths2,633 sq. ft.13 Victoria Falls Drive, Rancho Mirage, CA 92270
MLS# 219133909Listed by: COLDWELL BANKER REALTY - Open Sun, 10am to 2pmNew
 $1,350,000Active3 beds 4 baths3,763 sq. ft.
$1,350,000Active3 beds 4 baths3,763 sq. ft.59 Calle Del Norte, Rancho Mirage, CA 92270
MLS# 219133975DAListed by: EQUITY UNION - Open Sun, 10am to 2pmNew
 $1,350,000Active3 beds 4 baths3,763 sq. ft.
$1,350,000Active3 beds 4 baths3,763 sq. ft.59 Calle Del Norte, Rancho Mirage, CA 92270
MLS# 219133975Listed by: EQUITY UNION - New
 $1,100,000Active3 beds 4 baths2,956 sq. ft.
$1,100,000Active3 beds 4 baths2,956 sq. ft.12 Santa Clara Drive, Rancho Mirage, CA 92270
MLS# 25578239PSListed by: COLDWELL BANKER RESIDENTIAL - Open Sat, 11am to 1pmNew
 $1,299,000Active3 beds 4 baths2,644 sq. ft.
$1,299,000Active3 beds 4 baths2,644 sq. ft.70840 Ironwood Drive, Rancho Mirage, CA 92270
MLS# 219133926DAListed by: COMPASS - New
 $645,000Active2 beds 2 baths1,451 sq. ft.
$645,000Active2 beds 2 baths1,451 sq. ft.43 Zinfandel, Rancho Mirage, CA 92270
MLS# CL25576817Listed by: EQUITY UNION - New
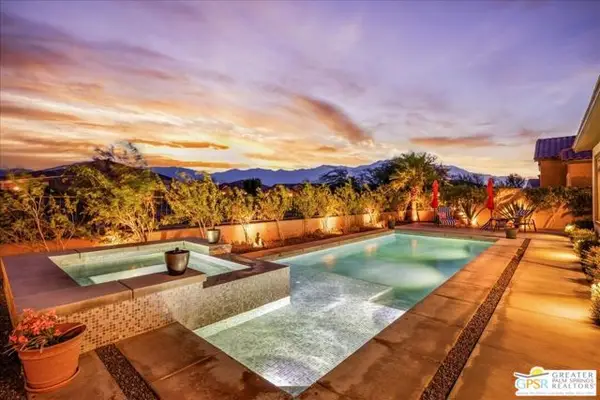 $1,059,000Active3 beds 2 baths2,329 sq. ft.
$1,059,000Active3 beds 2 baths2,329 sq. ft.13 Claret, Rancho Mirage, CA 92270
MLS# CL25572053PSListed by: EQUITY UNION - New
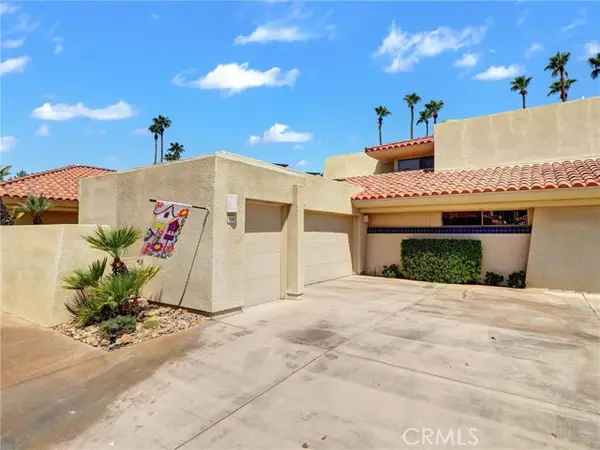 $780,000Active3 beds 4 baths3,246 sq. ft.
$780,000Active3 beds 4 baths3,246 sq. ft.208 Kavenish Drive, Rancho Mirage, CA 92270
MLS# CRSW25172837Listed by: LISTED SIMPLY - New
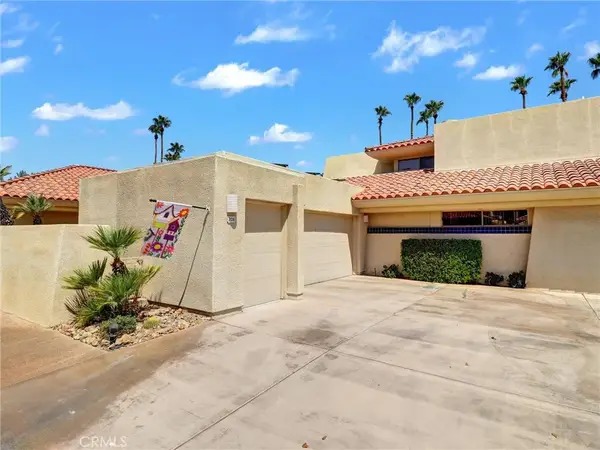 $780,000Active3 beds 4 baths3,246 sq. ft.
$780,000Active3 beds 4 baths3,246 sq. ft.208 Kavenish Drive South, Rancho Mirage, CA 92270
MLS# SW25172837Listed by: LISTED SIMPLY - New
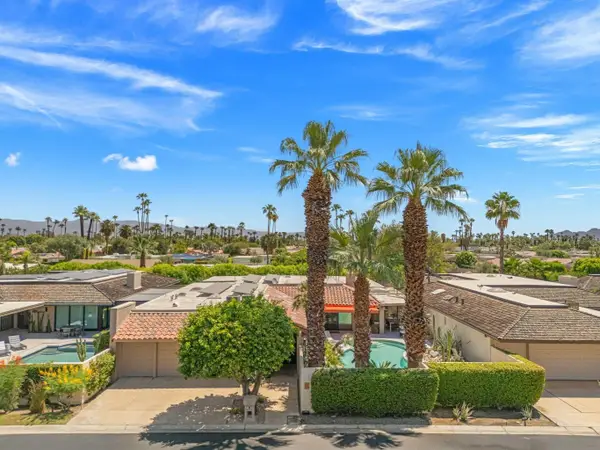 $1,645,555Active3 beds 3 baths3,153 sq. ft.
$1,645,555Active3 beds 3 baths3,153 sq. ft.142 Yale Dr, Rancho Mirage, CA 92270
MLS# 250035981Listed by: KELLER WILLIAMS SAN DIEGO METRO

