48 Vintage, Rancho Mirage, CA 92270
Local realty services provided by:Better Homes and Gardens Real Estate Clarity
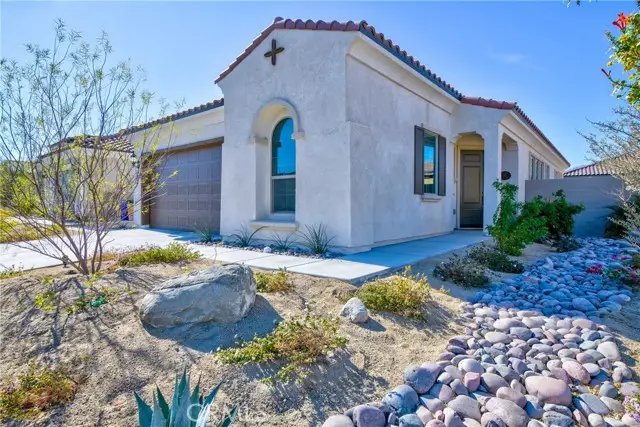
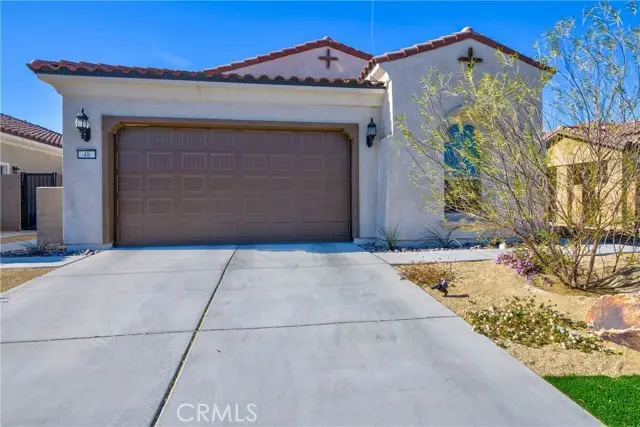
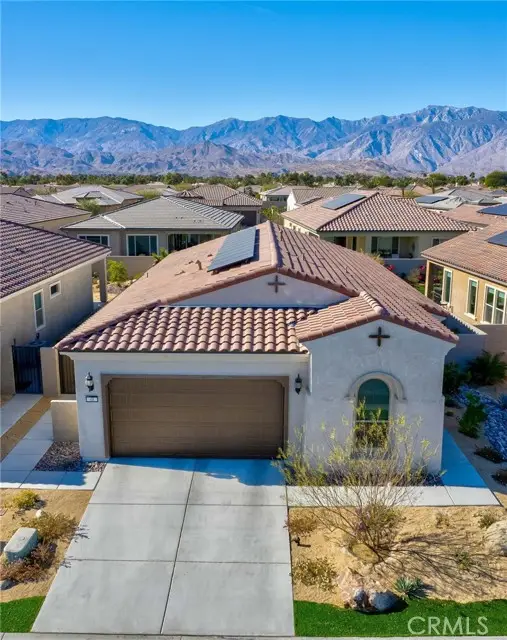
48 Vintage,Rancho Mirage, CA 92270
$615,000
- 2 Beds
- 2 Baths
- 1,451 sq. ft.
- Single family
- Active
Listed by:edwin momeny
Office:realty executives homes
MLS#:SR25020626
Source:CAREIL
Price summary
- Price:$615,000
- Price per sq. ft.:$423.85
- Monthly HOA dues:$445
About this home
Make plans to see this newest phase 6 home with Super Motivated Sellers near the rear and side exit gates, with owned solar and many tasteful upgrades and accents in the upscale 55+ Del Webb Rancho Mirage community. Upon entry you will notice the upgraded 12 x 24 floor tile everywhere but the carpeted bedrooms. The kitchen shines with Bianco Levanto quartz counters with full height quartz backsplash, stainless Whirlpool appliances still under warranty including a microwave/oven combo with Air Fry, stainless canopy range hood, a bar counter with bold blue paint and a custom tile wall, walk-in pantry and slide out recycler/trash bin. The living room has slider doors that open in both directions to bring the outside in, dramatic color accent on tv wall, classic tall drapes and tasteful window coverings. In the spacious primary suite, you have plantation shutters, a painted accent wall, a closed-in bathroom with bi fold doors, truffle white countertop, a walk-in closet, linen closet and blue accent wall tile in the walk-in shower. The garage features a tankless gas water heater and a 220v outlet for car charging or powering shop tools. The fully landscaped backyard encourages natural beauty and serenity with a full width patio cover with lighting, multiple paved seating areas, a gras
Contact an agent
Home facts
- Year built:2023
- Listing Id #:SR25020626
- Added:209 day(s) ago
- Updated:August 28, 2025 at 04:27 PM
Rooms and interior
- Bedrooms:2
- Total bathrooms:2
- Full bathrooms:2
- Living area:1,451 sq. ft.
Heating and cooling
- Cooling:Central Air
- Heating:Central Forced Air
Structure and exterior
- Roof:Tile
- Year built:2023
- Building area:1,451 sq. ft.
- Lot area:0.13 Acres
Utilities
- Water:District - Public, Gas Water Heater
Finances and disclosures
- Price:$615,000
- Price per sq. ft.:$423.85
New listings near 48 Vintage
- New
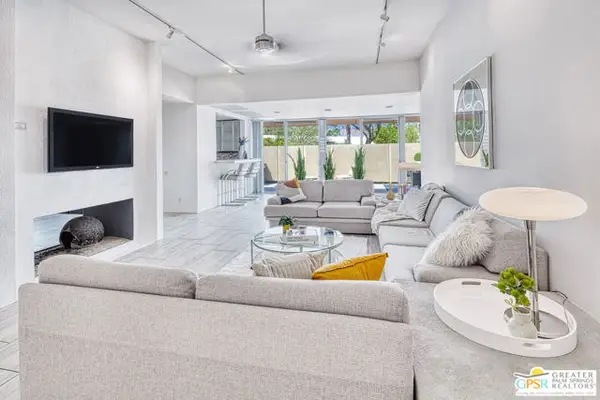 $699,000Active3 beds 3 baths2,000 sq. ft.
$699,000Active3 beds 3 baths2,000 sq. ft.70120 Frank Sinatra Drive, Rancho Mirage, CA 92270
MLS# CL25583615PSListed by: ENGEL & VOLKERS PALM DESERT - Open Sat, 11am to 3pmNew
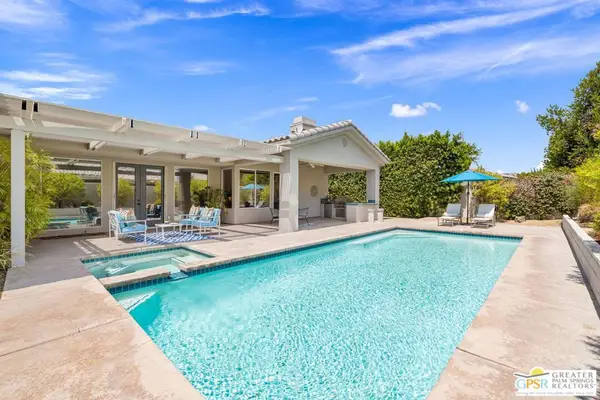 $1,150,000Active4 beds 3 baths3,068 sq. ft.
$1,150,000Active4 beds 3 baths3,068 sq. ft.2 King Edward Court, Rancho Mirage, CA 92270
MLS# 25582813PSListed by: KELLER WILLIAMS LUXURY HOMES - New
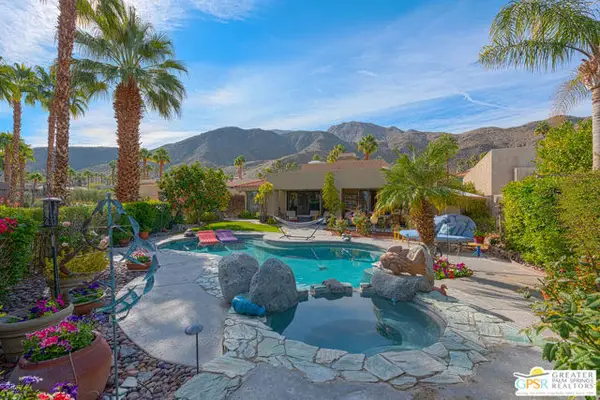 $1,685,000Active3 beds 3 baths2,750 sq. ft.
$1,685,000Active3 beds 3 baths2,750 sq. ft.27 Alta Vista Drive, Rancho Mirage, CA 92270
MLS# CL25579865PSListed by: BENNION DEVILLE HOMES - Open Sat, 11am to 1pmNew
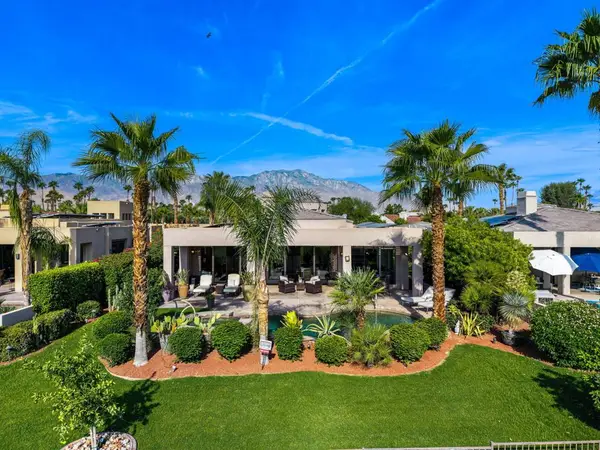 $1,649,000Active4 beds 5 baths3,017 sq. ft.
$1,649,000Active4 beds 5 baths3,017 sq. ft.10 Via Haciendas, Rancho Mirage, CA 92270
MLS# 219134510DAListed by: BENNION DEVILLE HOMES - New
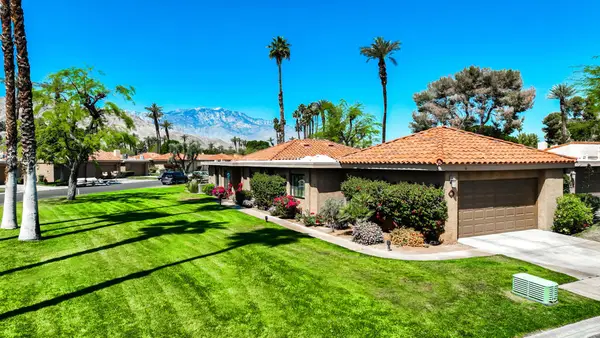 $629,000Active2 beds 2 baths1,681 sq. ft.
$629,000Active2 beds 2 baths1,681 sq. ft.89 La Ronda Drive, Rancho Mirage, CA 92270
MLS# 219134493PSListed by: KELLER WILLIAMS LUXURY HOMES - New
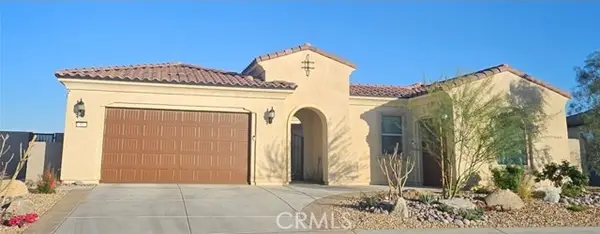 $1,385,000Active3 beds 3 baths2,509 sq. ft.
$1,385,000Active3 beds 3 baths2,509 sq. ft.37 Vintage, Rancho Mirage, CA 92270
MLS# CRTR25190773Listed by: HOMECOIN.COM - New
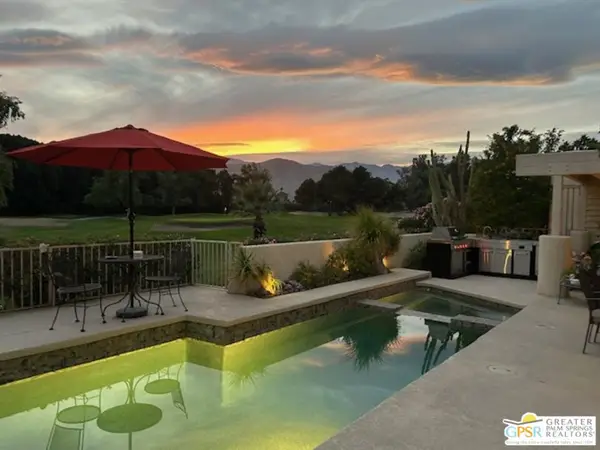 $655,000Active3 beds 3 baths2,603 sq. ft.
$655,000Active3 beds 3 baths2,603 sq. ft.261 Kavenish Drive, Rancho Mirage, CA 92270
MLS# 25583493PSListed by: LINDA WEISS, REAL ESTATE - New
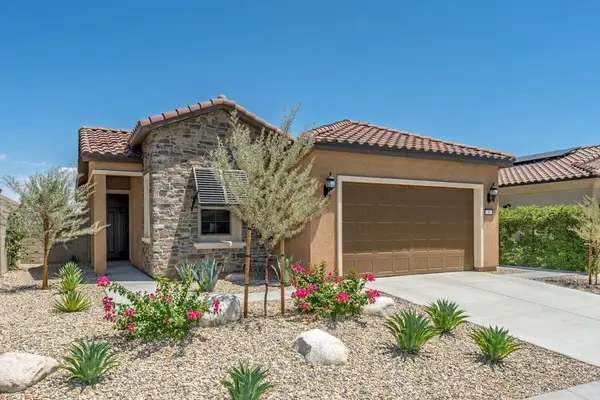 $875,000Active2 beds 2 baths1,770 sq. ft.
$875,000Active2 beds 2 baths1,770 sq. ft.38 Zinfandel, Rancho Mirage, CA 92270
MLS# 219134433DAListed by: COMPASS - New
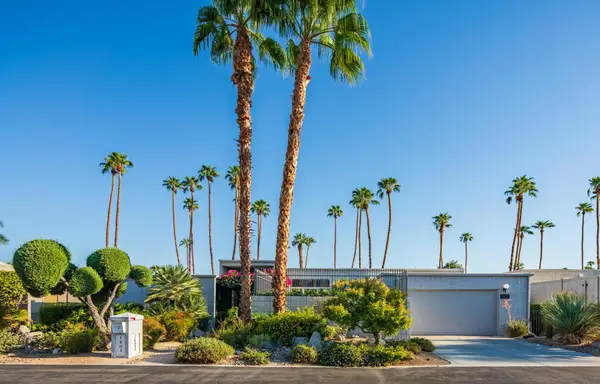 $949,000Active2 beds 2 baths2,376 sq. ft.
$949,000Active2 beds 2 baths2,376 sq. ft.1403 Tamarisk West Street #3, Rancho Mirage, CA 92270
MLS# 219134386PSListed by: HOMESMART - New
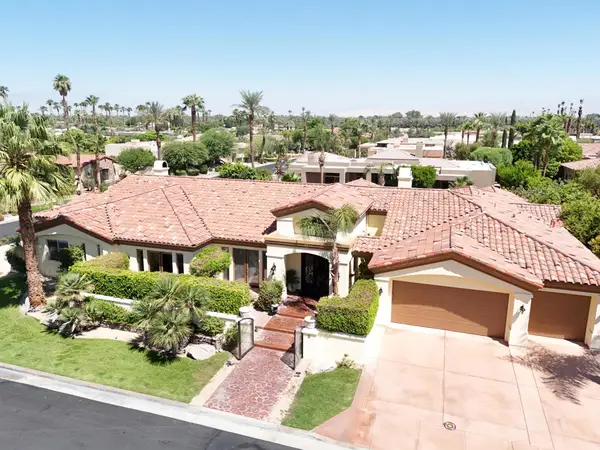 $2,149,000Active4 beds 4 baths4,493 sq. ft.
$2,149,000Active4 beds 4 baths4,493 sq. ft.16 Villaggio Place, Rancho Mirage, CA 92270
MLS# 219134375DAListed by: MIDWEST PACIFIC INVESTMENT CO.

