49 Bordeaux, Rancho Mirage, CA 92270
Local realty services provided by:Better Homes and Gardens Real Estate Royal & Associates



49 Bordeaux,Rancho Mirage, CA 92270
$799,000
- 2 Beds
- 2 Baths
- 2,008 sq. ft.
- Single family
- Active
Listed by:the morgner group
Office:equity union
MLS#:CL25572943PS
Source:CA_BRIDGEMLS
Price summary
- Price:$799,000
- Price per sq. ft.:$397.91
- Monthly HOA dues:$445
About this home
Welcome to the premier 55+ community of Del Webb Rancho Mirage, where resort-style living blends seamlessly with refined design. This desirable Phase 1, Plan 6 PRESERVE floorplan with a Prairie facade offers 2 bedrooms, 2 bathrooms, and a versatile den/flex spaceperfect for a home office, media room, or creative studio. Step inside to discover custom window treatments, high-end Minka ceiling fans, and elegant 12"x24" tile flooring throughout. The open-concept design centers around a chef's kitchen featuring an upgraded Whirlpool appliance package with dual ovens, premium cabinetry with dovetail joints and soft-close drawers, 42" staggered upper cabinets, quartz countertops with full backsplash, a spacious island with pendant lighting with ample seating, and a walk-in pantry. The kitchen flows effortlessly into the generous living and dining areas, highlighted by dual upgraded sliding doors that open to an extended covered patio - complete with electronic zipper shades, expanded hardscape, offering plenty of room for outdoor dining, lounging, or entertaining. Your private retreat awaits in the spacious primary suite, where the ensuite bath offers upgraded vanity sconces, dual sinks with quartz countertops, premium cabinetry, a large walk-in shower with quartz surround, and a gener
Contact an agent
Home facts
- Year built:2018
- Listing Id #:CL25572943PS
- Added:3 day(s) ago
- Updated:August 15, 2025 at 02:44 PM
Rooms and interior
- Bedrooms:2
- Total bathrooms:2
- Full bathrooms:1
- Living area:2,008 sq. ft.
Heating and cooling
- Cooling:Ceiling Fan(s), Central Air
- Heating:Central, Forced Air, Natural Gas
Structure and exterior
- Year built:2018
- Building area:2,008 sq. ft.
- Lot area:0.15 Acres
Finances and disclosures
- Price:$799,000
- Price per sq. ft.:$397.91
New listings near 49 Bordeaux
- New
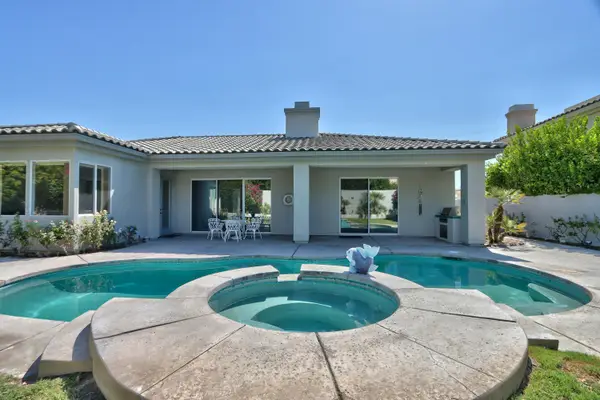 $925,000Active3 beds 3 baths2,633 sq. ft.
$925,000Active3 beds 3 baths2,633 sq. ft.13 Victoria Falls Drive, Rancho Mirage, CA 92270
MLS# 219133909Listed by: COLDWELL BANKER REALTY - Open Sun, 10am to 2pmNew
 $1,350,000Active3 beds 4 baths3,763 sq. ft.
$1,350,000Active3 beds 4 baths3,763 sq. ft.59 Calle Del Norte, Rancho Mirage, CA 92270
MLS# 219133975DAListed by: EQUITY UNION - Open Sun, 10am to 2pmNew
 $1,350,000Active3 beds 4 baths3,763 sq. ft.
$1,350,000Active3 beds 4 baths3,763 sq. ft.59 Calle Del Norte, Rancho Mirage, CA 92270
MLS# 219133975Listed by: EQUITY UNION - New
 $1,100,000Active3 beds 4 baths2,956 sq. ft.
$1,100,000Active3 beds 4 baths2,956 sq. ft.12 Santa Clara Drive, Rancho Mirage, CA 92270
MLS# 25578239PSListed by: COLDWELL BANKER RESIDENTIAL - Open Sat, 11am to 1pmNew
 $1,299,000Active3 beds 4 baths2,644 sq. ft.
$1,299,000Active3 beds 4 baths2,644 sq. ft.70840 Ironwood Drive, Rancho Mirage, CA 92270
MLS# 219133926DAListed by: COMPASS - New
 $645,000Active2 beds 2 baths1,451 sq. ft.
$645,000Active2 beds 2 baths1,451 sq. ft.43 Zinfandel, Rancho Mirage, CA 92270
MLS# CL25576817Listed by: EQUITY UNION - New
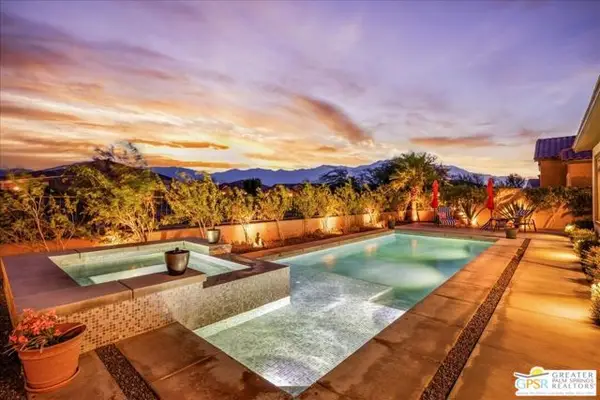 $1,059,000Active3 beds 2 baths2,329 sq. ft.
$1,059,000Active3 beds 2 baths2,329 sq. ft.13 Claret, Rancho Mirage, CA 92270
MLS# CL25572053PSListed by: EQUITY UNION - New
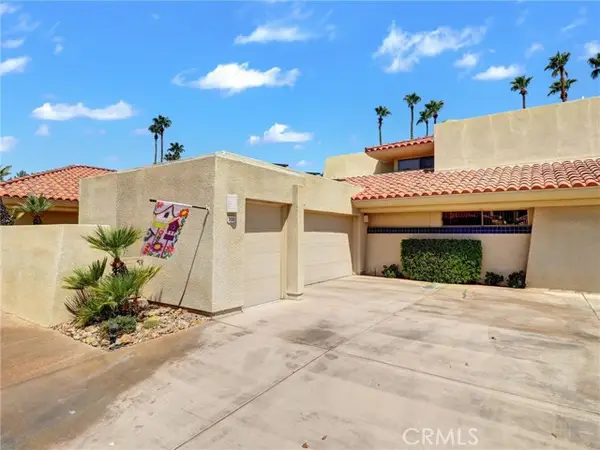 $780,000Active3 beds 4 baths3,246 sq. ft.
$780,000Active3 beds 4 baths3,246 sq. ft.208 Kavenish Drive, Rancho Mirage, CA 92270
MLS# CRSW25172837Listed by: LISTED SIMPLY - New
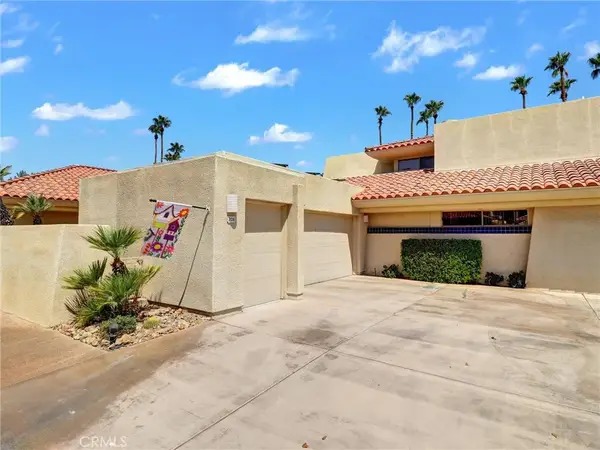 $780,000Active3 beds 4 baths3,246 sq. ft.
$780,000Active3 beds 4 baths3,246 sq. ft.208 Kavenish Drive South, Rancho Mirage, CA 92270
MLS# SW25172837Listed by: LISTED SIMPLY - New
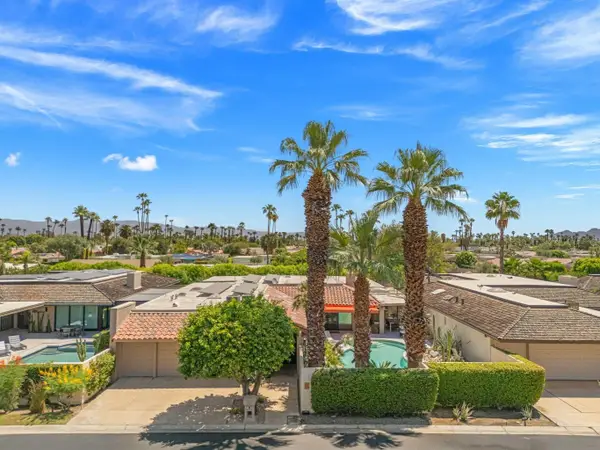 $1,645,555Active3 beds 3 baths3,153 sq. ft.
$1,645,555Active3 beds 3 baths3,153 sq. ft.142 Yale Dr, Rancho Mirage, CA 92270
MLS# 250035981Listed by: KELLER WILLIAMS SAN DIEGO METRO

