514 Desert West Drive, Rancho Mirage, CA 92270
Local realty services provided by:Better Homes and Gardens Real Estate Royal & Associates
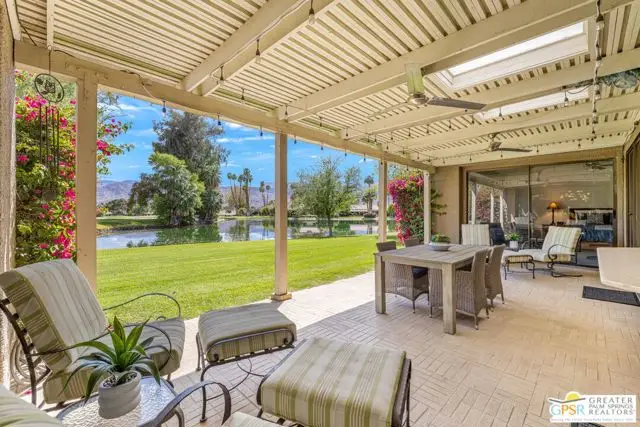
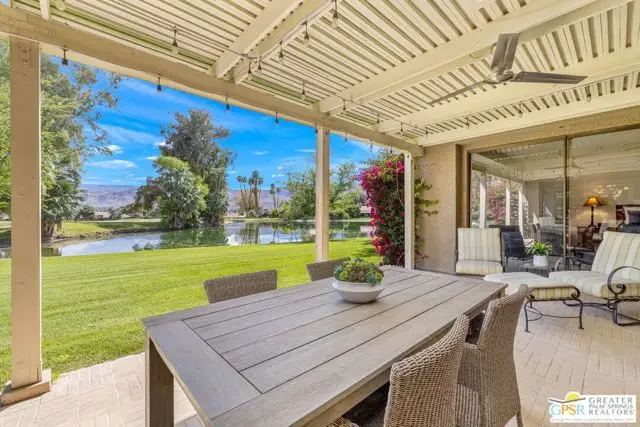
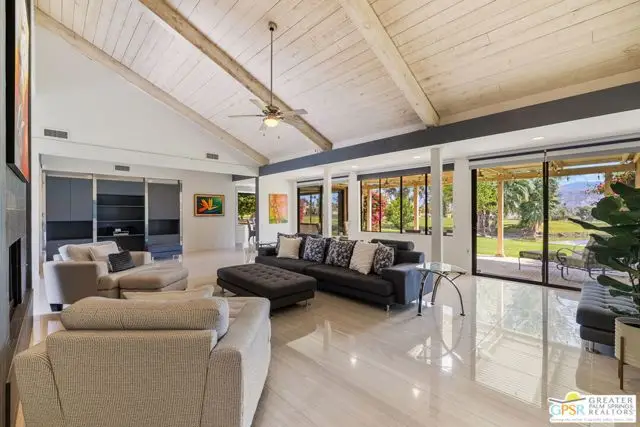
514 Desert West Drive,Rancho Mirage, CA 92270
$912,500
- 4 Beds
- 4 Baths
- 3,883 sq. ft.
- Condominium
- Active
Listed by:brady sandahl
Office:keller williams luxury homes
MLS#:CL25520317PS
Source:CA_BRIDGEMLS
Price summary
- Price:$912,500
- Price per sq. ft.:$235
- Monthly HOA dues:$1,461
About this home
Discover a rare gem! This ultra-unique, single-level 4 bedroom, 3.5 bathroom single level condo sits directly on the 4th fairway of the prestigious Dinah Shore Tournament Course at Mission Hills Country Club. Designed for those who crave space, serenity, and stunning views, this property offers panoramic vistas of the greenbelt, shimmering lake, manicured fairway, and the majestic Santa Rosa Mountains. The south-facing patio is a showstopper seamlessly blending indoor and outdoor living for that perfect desert lifestyle. Just steps from one of the many community pools and spas, this residence combines resort-style amenities with the privacy of a single-family home. From the gated front courtyard and formal entry, step into a dramatic south-facing living room featuring vaulted wood-beam ceilings, a gas fireplace, entertainer's bar, and tile floors throughout. Two sets of sliding glass doors frame postcard-worthy views and open to the expansive covered patio. And yes, according to the HOA, this patio can be extended! The formal dining room also enjoys striking views and flows effortlessly into the oversized kitchen complete with soaring ceilings, a large center island, casual dining area, and access to a charming east-facing patio that overlooks a sparkling community pool. The sout
Contact an agent
Home facts
- Year built:1979
- Listing Id #:CL25520317PS
- Added:111 day(s) ago
- Updated:August 15, 2025 at 02:33 PM
Rooms and interior
- Bedrooms:4
- Total bathrooms:4
- Full bathrooms:3
- Living area:3,883 sq. ft.
Heating and cooling
- Cooling:Ceiling Fan(s), Central Air
- Heating:Central, Fireplace(s), Forced Air, Natural Gas
Structure and exterior
- Year built:1979
- Building area:3,883 sq. ft.
- Lot area:0.12 Acres
Finances and disclosures
- Price:$912,500
- Price per sq. ft.:$235
New listings near 514 Desert West Drive
- New
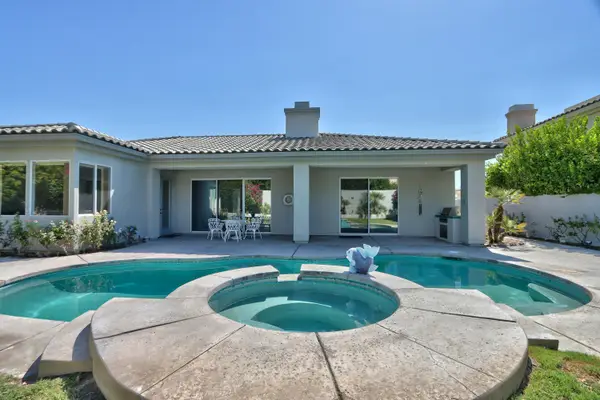 $925,000Active3 beds 3 baths2,633 sq. ft.
$925,000Active3 beds 3 baths2,633 sq. ft.13 Victoria Falls Drive, Rancho Mirage, CA 92270
MLS# 219133909Listed by: COLDWELL BANKER REALTY - Open Sun, 10am to 2pmNew
 $1,350,000Active3 beds 4 baths3,763 sq. ft.
$1,350,000Active3 beds 4 baths3,763 sq. ft.59 Calle Del Norte, Rancho Mirage, CA 92270
MLS# 219133975DAListed by: EQUITY UNION - Open Sun, 10am to 2pmNew
 $1,350,000Active3 beds 4 baths3,763 sq. ft.
$1,350,000Active3 beds 4 baths3,763 sq. ft.59 Calle Del Norte, Rancho Mirage, CA 92270
MLS# 219133975Listed by: EQUITY UNION - New
 $1,100,000Active3 beds 4 baths2,956 sq. ft.
$1,100,000Active3 beds 4 baths2,956 sq. ft.12 Santa Clara Drive, Rancho Mirage, CA 92270
MLS# 25578239PSListed by: COLDWELL BANKER RESIDENTIAL - Open Sat, 11am to 1pmNew
 $1,299,000Active3 beds 4 baths2,644 sq. ft.
$1,299,000Active3 beds 4 baths2,644 sq. ft.70840 Ironwood Drive, Rancho Mirage, CA 92270
MLS# 219133926DAListed by: COMPASS - New
 $645,000Active2 beds 2 baths1,451 sq. ft.
$645,000Active2 beds 2 baths1,451 sq. ft.43 Zinfandel, Rancho Mirage, CA 92270
MLS# CL25576817Listed by: EQUITY UNION - New
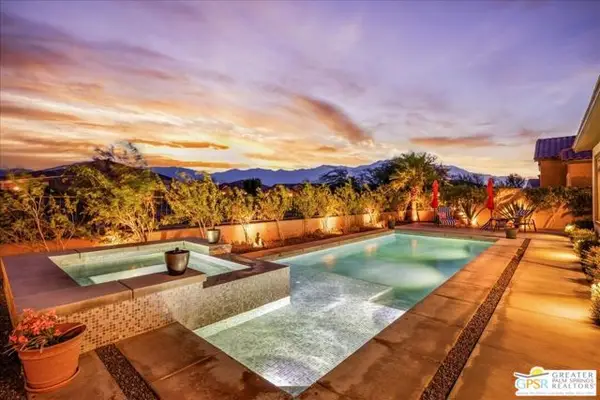 $1,059,000Active3 beds 2 baths2,329 sq. ft.
$1,059,000Active3 beds 2 baths2,329 sq. ft.13 Claret, Rancho Mirage, CA 92270
MLS# CL25572053PSListed by: EQUITY UNION - New
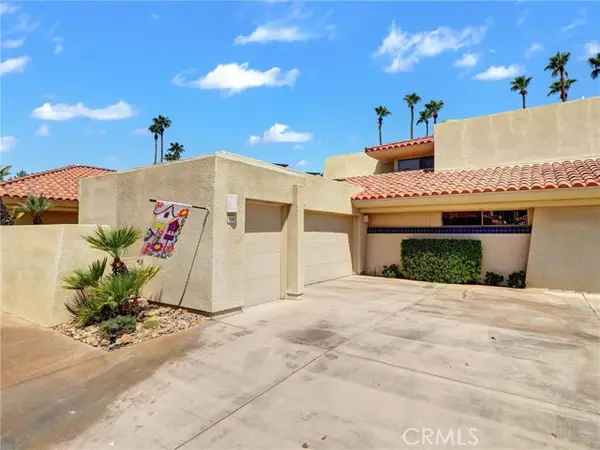 $780,000Active3 beds 4 baths3,246 sq. ft.
$780,000Active3 beds 4 baths3,246 sq. ft.208 Kavenish Drive, Rancho Mirage, CA 92270
MLS# CRSW25172837Listed by: LISTED SIMPLY - New
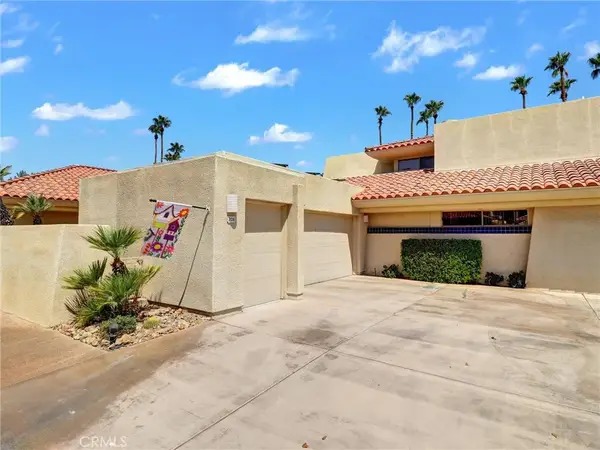 $780,000Active3 beds 4 baths3,246 sq. ft.
$780,000Active3 beds 4 baths3,246 sq. ft.208 Kavenish Drive South, Rancho Mirage, CA 92270
MLS# SW25172837Listed by: LISTED SIMPLY - New
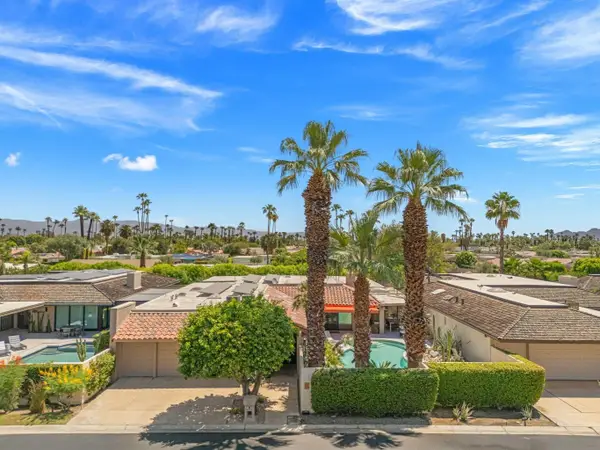 $1,645,555Active3 beds 3 baths3,153 sq. ft.
$1,645,555Active3 beds 3 baths3,153 sq. ft.142 Yale Dr, Rancho Mirage, CA 92270
MLS# 250035981Listed by: KELLER WILLIAMS SAN DIEGO METRO

