74 Cork Tree, Rancho Mirage, CA 92270
Local realty services provided by:Better Homes and Gardens Real Estate Royal & Associates
74 Cork Tree,Rancho Mirage, CA 92270
$749,950
- 2 Beds
- 2 Baths
- 1,657 sq. ft.
- Single family
- Active
Listed by:kevin stern
Office:town real estate
MLS#:CL25579675PS
Source:CA_BRIDGEMLS
Price summary
- Price:$749,950
- Price per sq. ft.:$452.6
- Monthly HOA dues:$445
About this home
Welcome to 74 Cork Tree, located in the highly sought-after 55+ active adult community of Del Webb Rancho Mirage. This popular Solitude floor plan, just 4 years young, showcases a wealth of builder upgrades including Lux package cabinetry, quartz countertops, upgraded bedroom carpeting, a double sliding glass door in the living room, and a spacious covered patio that extends the entire length of the home. The backyard is truly an oasis, featuring a private pool, desert-friendly landscaping, a Weber gas grill, outdoor security screen, and most notably, breathtaking mountain views. Beyond your private retreat, the community offers endless amenities to match your lifestyle indoor and outdoor pools, a state-of-the-art fitness center, tennis and pickleball courts, and a welcoming clubhouse filled with clubs and activities for every interest. Del Webb Rancho Mirage is celebrated by residents for its prime location, convenience, and friendly atmosphere. Don't miss your chance to experience the perfect setting for your next chapter schedule a showing today!
Contact an agent
Home facts
- Year built:2021
- Listing ID #:CL25579675PS
- Added:50 day(s) ago
- Updated:October 06, 2025 at 05:29 PM
Rooms and interior
- Bedrooms:2
- Total bathrooms:2
- Full bathrooms:2
- Living area:1,657 sq. ft.
Heating and cooling
- Cooling:Ceiling Fan(s), Central Air
- Heating:Central, Forced Air
Structure and exterior
- Year built:2021
- Building area:1,657 sq. ft.
- Lot area:0.13 Acres
Finances and disclosures
- Price:$749,950
- Price per sq. ft.:$452.6
New listings near 74 Cork Tree
- New
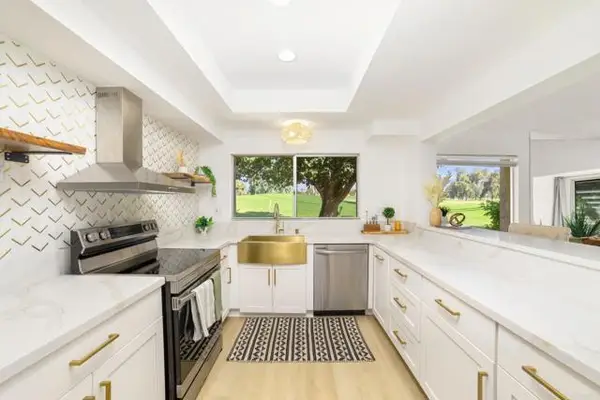 $429,000Active2 beds 2 baths1,596 sq. ft.
$429,000Active2 beds 2 baths1,596 sq. ft.35090 Mission Hills Drive, Rancho Mirage, CA 92270
MLS# CRNDP2509709Listed by: ALLISON JAMES ESTATES & HOMES - New
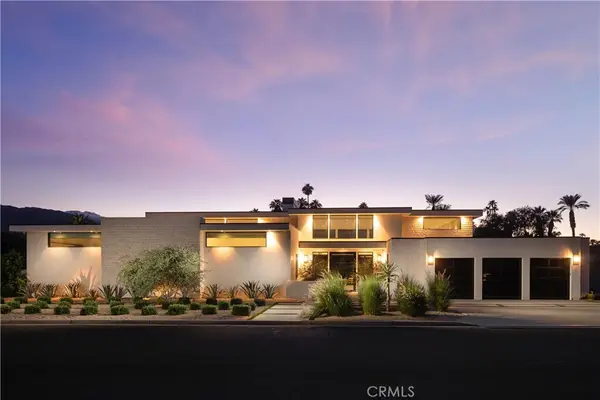 $5,995,000Active6 beds 8 baths6,760 sq. ft.
$5,995,000Active6 beds 8 baths6,760 sq. ft.37855 Thompson, Rancho Mirage, CA 92270
MLS# CRNP25230221Listed by: COLDWELL BANKER REALTY - New
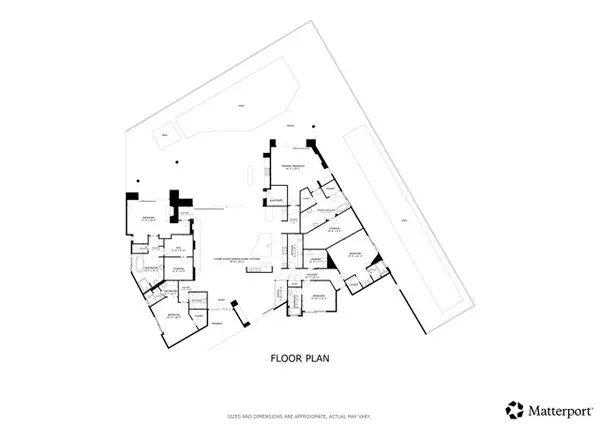 $5,450,000Active5 beds 7 baths5,426 sq. ft.
$5,450,000Active5 beds 7 baths5,426 sq. ft.1 Sterling Ridge Drive, Rancho Mirage, CA 92270
MLS# CL25594265PSListed by: KELLER WILLIAMS LUXURY HOMES - New
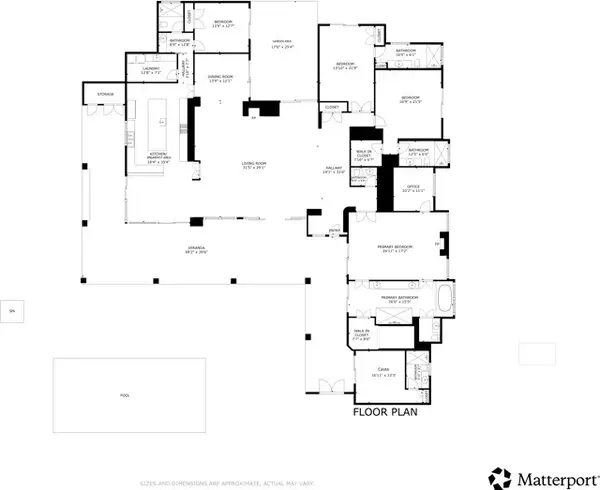 $4,950,000Active5 beds 6 baths5,173 sq. ft.
$4,950,000Active5 beds 6 baths5,173 sq. ft.71000 Tamarisk Lane, Rancho Mirage, CA 92270
MLS# CL25600575PSListed by: KELLER WILLIAMS LUXURY HOMES - New
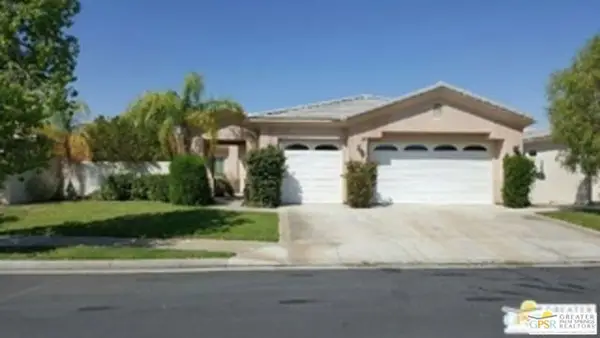 $849,000Active3 beds 3 baths2,442 sq. ft.
$849,000Active3 beds 3 baths2,442 sq. ft.35 Champagne Circle, Rancho Mirage, CA 92270
MLS# CL25602791PSListed by: AACAL - New
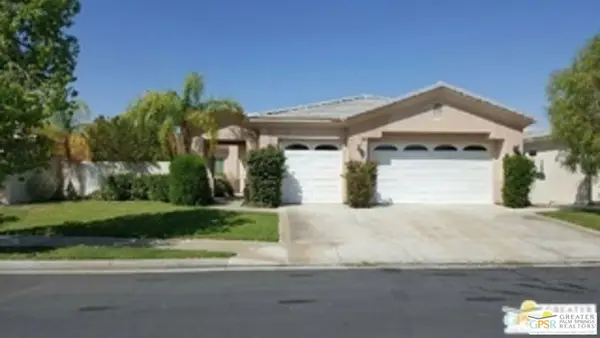 $849,000Active3 beds 3 baths2,442 sq. ft.
$849,000Active3 beds 3 baths2,442 sq. ft.35 Champagne Circle, Rancho Mirage, CA 92270
MLS# 25602791PSListed by: AACAL - New
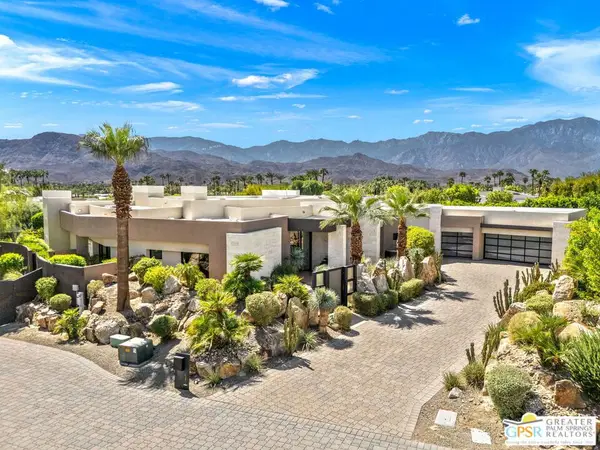 $5,450,000Active5 beds 7 baths5,426 sq. ft.
$5,450,000Active5 beds 7 baths5,426 sq. ft.1 Sterling Ridge Drive, Rancho Mirage, CA 92270
MLS# 25594265PSListed by: KELLER WILLIAMS LUXURY HOMES - New
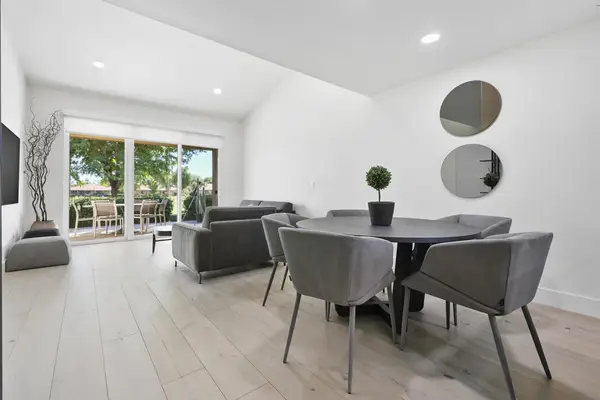 $419,000Active1 beds 2 baths854 sq. ft.
$419,000Active1 beds 2 baths854 sq. ft.24 Haig Drive, Rancho Mirage, CA 92270
MLS# 219136528PSListed by: BENNION DEVILLE HOMES - New
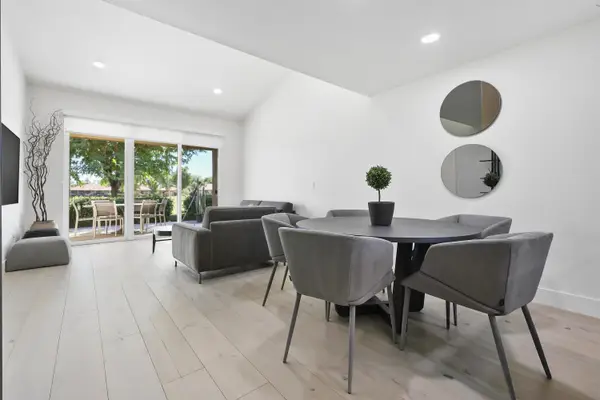 $419,000Active1 beds 2 baths854 sq. ft.
$419,000Active1 beds 2 baths854 sq. ft.24 Haig Drive, Rancho Mirage, CA 92270
MLS# 219136528Listed by: BENNION DEVILLE HOMES - New
 $419,000Active1 beds 2 baths854 sq. ft.
$419,000Active1 beds 2 baths854 sq. ft.24 Haig Drive, Rancho Mirage, CA 92270
MLS# 219136528PSListed by: BENNION DEVILLE HOMES
