747 Inverness Drive, Rancho Mirage, CA 92270
Local realty services provided by:Better Homes and Gardens Real Estate Royal & Associates
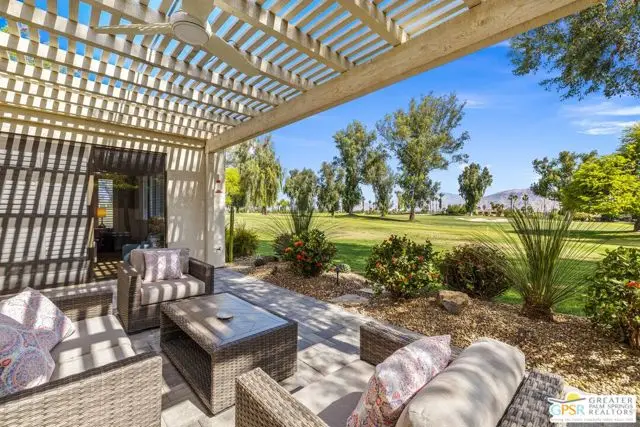

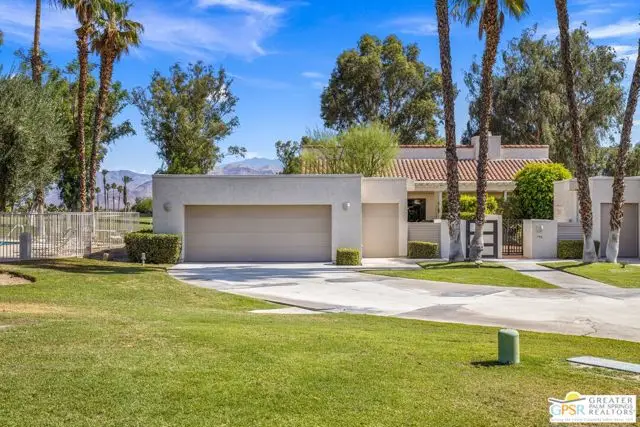
Listed by:gale stuart
Office:equity union
MLS#:CL25543165PS
Source:CA_BRIDGEMLS
Price summary
- Price:$614,747
- Price per sq. ft.:$350.08
- Monthly HOA dues:$854
About this home
Experience the ultimate in desert living with this beautifully upgraded 2-bedroom, 2-bath end unit in the exclusive Mission Hills Country Club. Wake up to breathtaking mountain and golf course views, and spend your days immersed in a lifestyle defined by world-class golf, resort amenities, and tranquil beauty. Whether you're a discerning investor or planning your dream retirement, this home offers the perfect blend of elegance, ease, and iconic desert luxury. Perfectly positioned with southern exposure, this residence showcases stunning views of the 13th fairway and surrounding mountains. Located just steps from the community pool and spa, it offers the ultimate in convenience, comfort, and lifestyle appeal features that consistently attract seasonal renters and appeal to long-term residents alike. The open-concept great room features soaring ceilings, wood-look ceramic tile floors, a wet bar with wine refrigerator, and a dramatic wall of glass opening to the back terrace for seamless indoor/outdoor living. The updated kitchen includes stainless steel appliances, granite countertops, and a stylish glass tile backsplash. The private front courtyard offers a second outdoor entertaining space, ideal for enjoying Rancho Mirage's year-round sunshine. The spacious primary suite include
Contact an agent
Home facts
- Year built:1980
- Listing Id #:CL25543165PS
- Added:75 day(s) ago
- Updated:August 15, 2025 at 02:44 PM
Rooms and interior
- Bedrooms:2
- Total bathrooms:2
- Full bathrooms:2
- Living area:1,756 sq. ft.
Heating and cooling
- Cooling:Ceiling Fan(s), Central Air
- Heating:Central, Forced Air
Structure and exterior
- Year built:1980
- Building area:1,756 sq. ft.
- Lot area:0.07 Acres
Finances and disclosures
- Price:$614,747
- Price per sq. ft.:$350.08
New listings near 747 Inverness Drive
- New
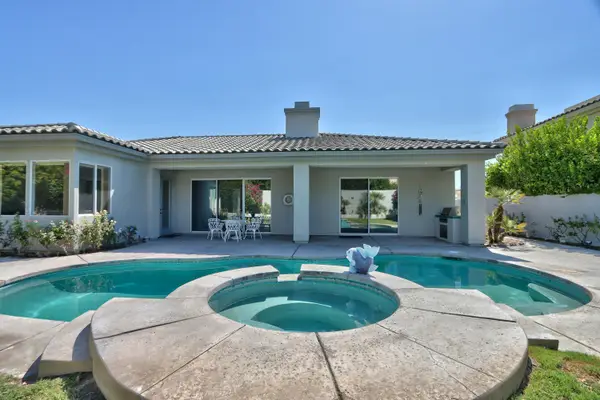 $925,000Active3 beds 3 baths2,633 sq. ft.
$925,000Active3 beds 3 baths2,633 sq. ft.13 Victoria Falls Drive, Rancho Mirage, CA 92270
MLS# 219133909Listed by: COLDWELL BANKER REALTY - Open Sun, 10am to 2pmNew
 $1,350,000Active3 beds 4 baths3,763 sq. ft.
$1,350,000Active3 beds 4 baths3,763 sq. ft.59 Calle Del Norte, Rancho Mirage, CA 92270
MLS# 219133975DAListed by: EQUITY UNION - Open Sun, 10am to 2pmNew
 $1,350,000Active3 beds 4 baths3,763 sq. ft.
$1,350,000Active3 beds 4 baths3,763 sq. ft.59 Calle Del Norte, Rancho Mirage, CA 92270
MLS# 219133975Listed by: EQUITY UNION - New
 $1,100,000Active3 beds 4 baths2,956 sq. ft.
$1,100,000Active3 beds 4 baths2,956 sq. ft.12 Santa Clara Drive, Rancho Mirage, CA 92270
MLS# 25578239PSListed by: COLDWELL BANKER RESIDENTIAL - Open Sat, 11am to 1pmNew
 $1,299,000Active3 beds 4 baths2,644 sq. ft.
$1,299,000Active3 beds 4 baths2,644 sq. ft.70840 Ironwood Drive, Rancho Mirage, CA 92270
MLS# 219133926DAListed by: COMPASS - New
 $645,000Active2 beds 2 baths1,451 sq. ft.
$645,000Active2 beds 2 baths1,451 sq. ft.43 Zinfandel, Rancho Mirage, CA 92270
MLS# CL25576817Listed by: EQUITY UNION - New
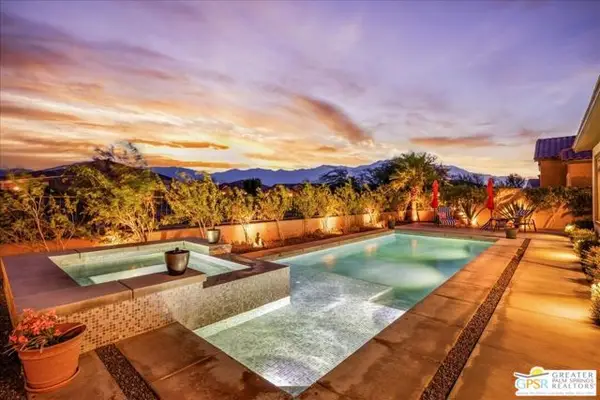 $1,059,000Active3 beds 2 baths2,329 sq. ft.
$1,059,000Active3 beds 2 baths2,329 sq. ft.13 Claret, Rancho Mirage, CA 92270
MLS# CL25572053PSListed by: EQUITY UNION - New
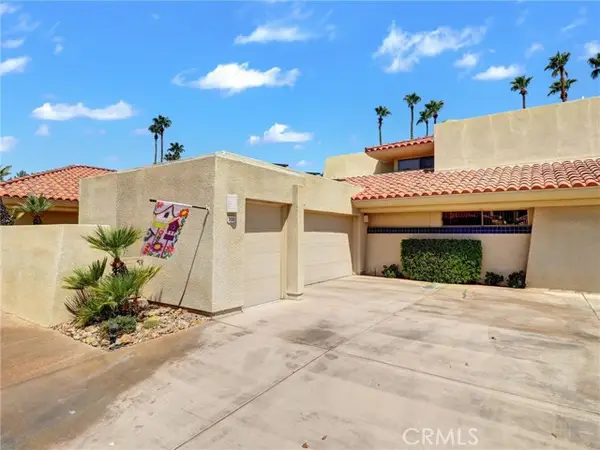 $780,000Active3 beds 4 baths3,246 sq. ft.
$780,000Active3 beds 4 baths3,246 sq. ft.208 Kavenish Drive, Rancho Mirage, CA 92270
MLS# CRSW25172837Listed by: LISTED SIMPLY - New
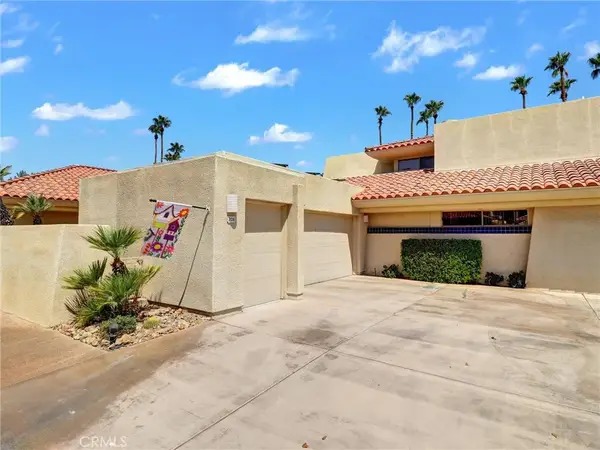 $780,000Active3 beds 4 baths3,246 sq. ft.
$780,000Active3 beds 4 baths3,246 sq. ft.208 Kavenish Drive South, Rancho Mirage, CA 92270
MLS# SW25172837Listed by: LISTED SIMPLY - New
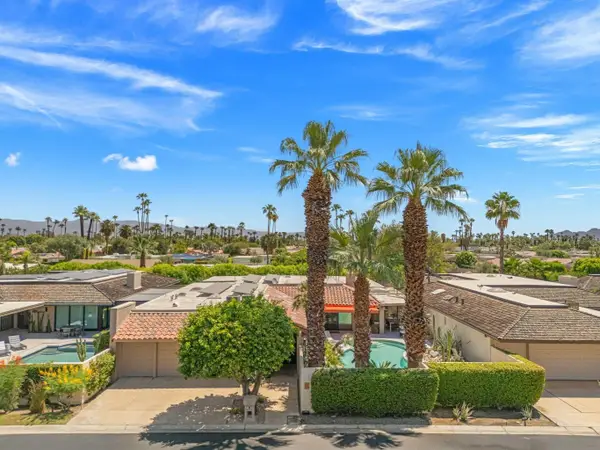 $1,645,555Active3 beds 3 baths3,153 sq. ft.
$1,645,555Active3 beds 3 baths3,153 sq. ft.142 Yale Dr, Rancho Mirage, CA 92270
MLS# 250035981Listed by: KELLER WILLIAMS SAN DIEGO METRO

