10450 S Ponderosa Way, Rough and Ready, CA 95975
Local realty services provided by:Better Homes and Gardens Real Estate Reliance Partners
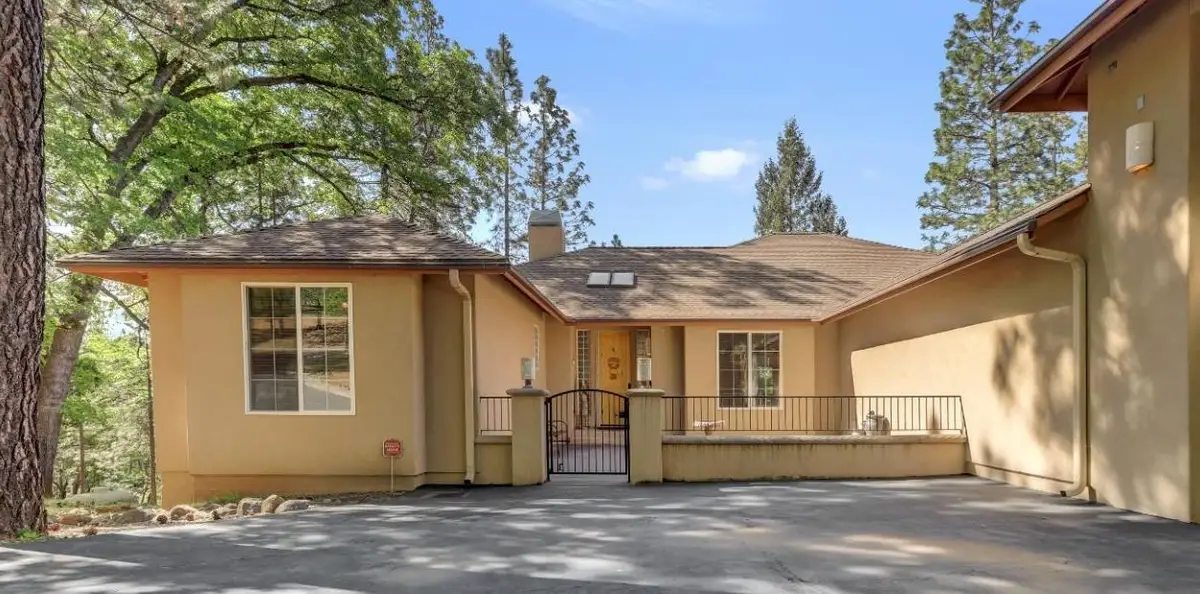
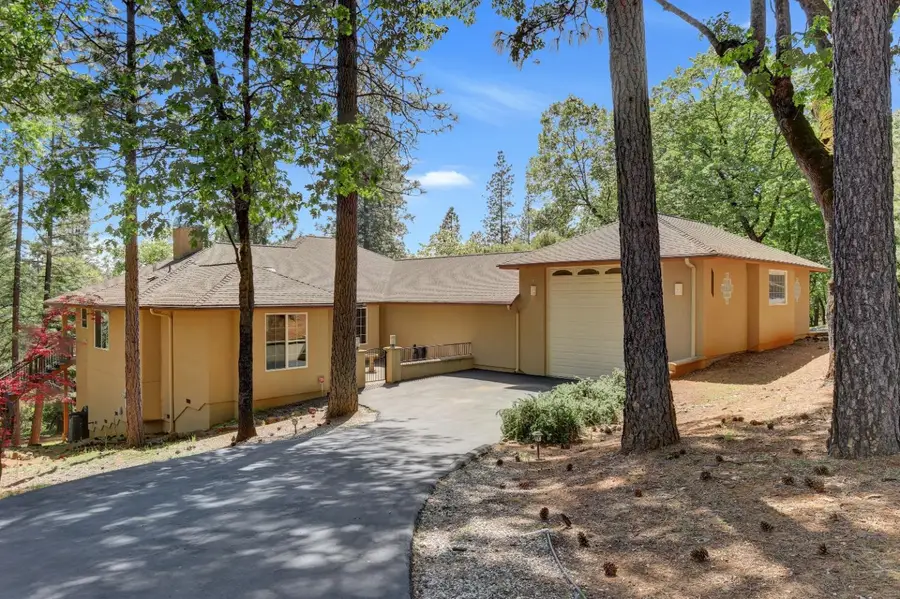
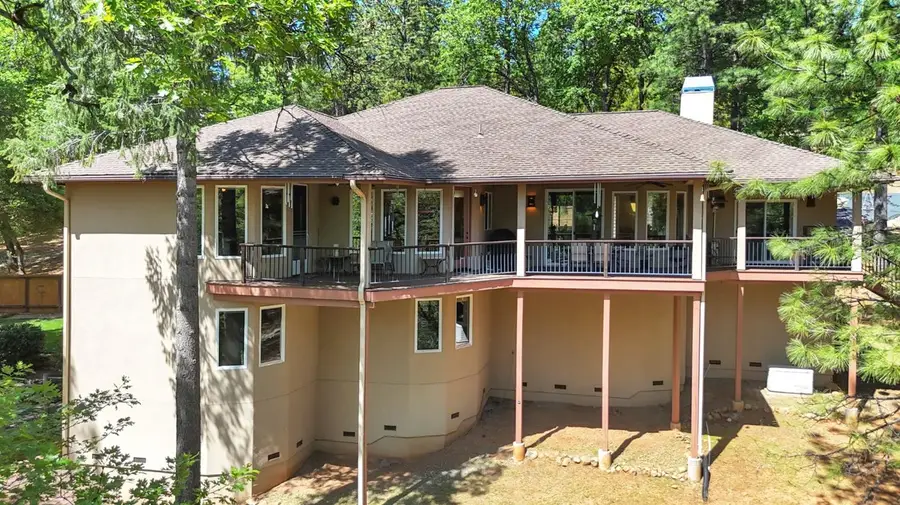
10450 S Ponderosa Way,Rough and Ready, CA 95975
$1,078,800
- 4 Beds
- 4 Baths
- 2,739 sq. ft.
- Single family
- Active
Listed by:mimi simmons
Office:century 21 cornerstone realty
MLS#:225047223
Source:MFMLS
Price summary
- Price:$1,078,800
- Price per sq. ft.:$393.87
- Monthly HOA dues:$33.33
About this home
Stately and elegant custom home in the highly desirable Ridge View Woodlands located minutes to downtown Grass Valley, but a delightful sense of peace and tranquility. The day-to-day living offers 9' ceilings with surrounding windows in every room which brings the outdoors in! Quality materials used throughout this beautiful home include Travertine and Silestone Counters with custom Alder cabinets and a delightful open floor plan! Primary bedroom is huge and separate from the other side of the guest bedrooms! Fantastic 2,200 SF finished ADU, workshop and storage that will knock your sock off! PLUS, a full pass through 38X24 RV garage that stand 14' tall and 4 car garage! Comcast internet, 40-year roof and big producing well for the gardener! Seasonal pond is a winter delight! Large, covered treks deck off the kitchen and master bedroom offer an ideal BBQ setting for your friends and family! Ridge View Woodlands is a wonderful development just west of Grass Valley that enjoys great solar exposure and minimal snow! This custom home was built with thoughtfulness and attention to detail!
Contact an agent
Home facts
- Year built:2006
- Listing Id #:225047223
- Added:106 day(s) ago
- Updated:August 13, 2025 at 02:48 PM
Rooms and interior
- Bedrooms:4
- Total bathrooms:4
- Full bathrooms:3
- Living area:2,739 sq. ft.
Heating and cooling
- Cooling:Ceiling Fan(s), Central
- Heating:Central, Propane, Propane Stove
Structure and exterior
- Roof:Composition Shingle
- Year built:2006
- Building area:2,739 sq. ft.
- Lot area:3.06 Acres
Utilities
- Sewer:Septic System
Finances and disclosures
- Price:$1,078,800
- Price per sq. ft.:$393.87
New listings near 10450 S Ponderosa Way
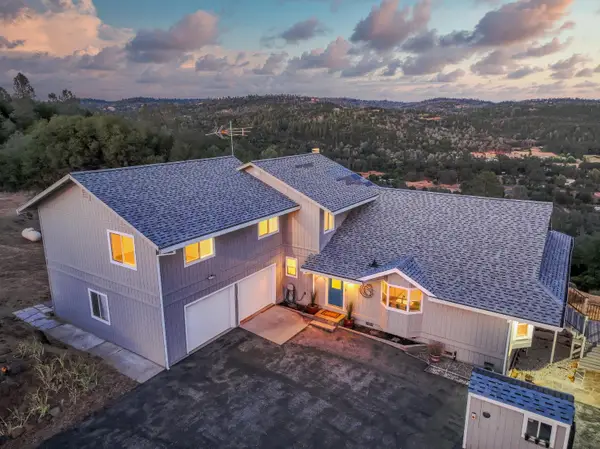 $789,000Active3 beds 3 baths2,920 sq. ft.
$789,000Active3 beds 3 baths2,920 sq. ft.10757 Oak Hill Drive, Rough and Ready, CA 95975
MLS# 225096209Listed by: SIERRA HERITAGE REALTY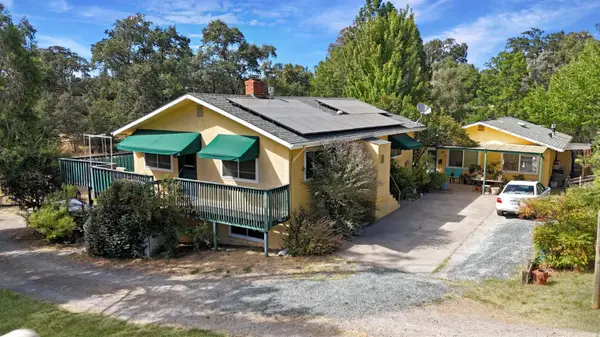 $560,000Active4 beds 3 baths1,690 sq. ft.
$560,000Active4 beds 3 baths1,690 sq. ft.16281 Hillaire Road, Rough and Ready, CA 95975
MLS# 225097837Listed by: CENTURY 21 CORNERSTONE REALTY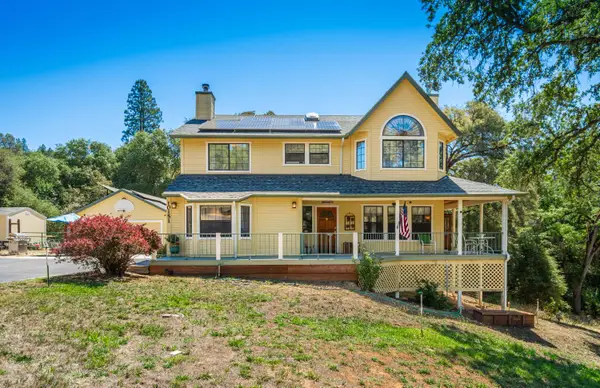 $639,999Active3 beds 3 baths2,338 sq. ft.
$639,999Active3 beds 3 baths2,338 sq. ft.10151 Trauner Lane, Rough and Ready, CA 95975
MLS# 225090782Listed by: ROOTS REAL ESTATE GROUP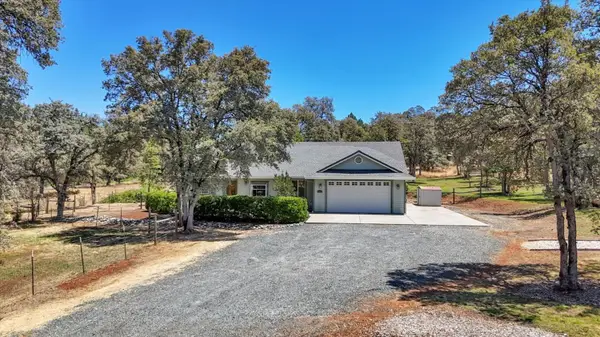 $645,000Active3 beds 2 baths1,916 sq. ft.
$645,000Active3 beds 2 baths1,916 sq. ft.10023 Hard Rock Road, Rough and Ready, CA 95975
MLS# 225088479Listed by: COLDWELL BANKER GRASS ROOTS REALTY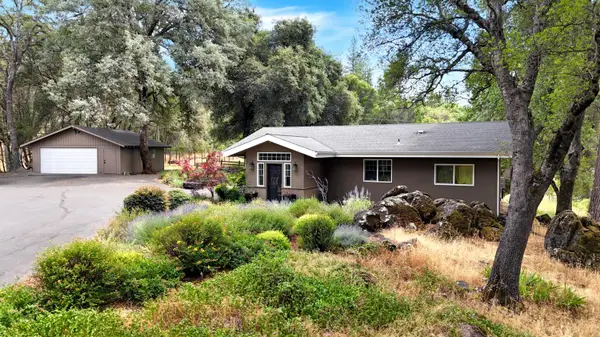 $749,000Active3 beds 2 baths2,592 sq. ft.
$749,000Active3 beds 2 baths2,592 sq. ft.15655 Rough And Ready Highway, Rough and Ready, CA 95975
MLS# 225080432Listed by: CENTURY 21 CORNERSTONE REALTY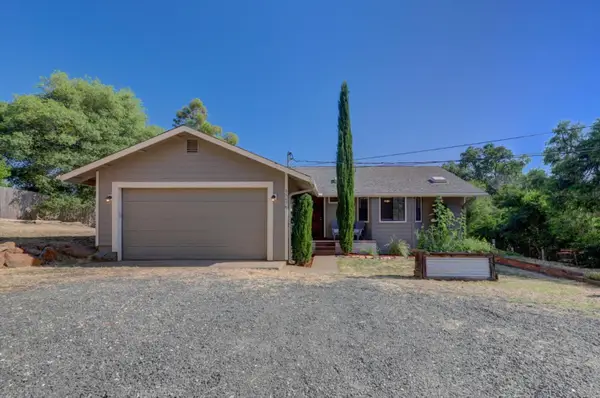 $529,000Active3 beds 2 baths1,472 sq. ft.
$529,000Active3 beds 2 baths1,472 sq. ft.15676 W Digger Hill Way, Rough and Ready, CA 95975
MLS# 225074883Listed by: KELLER WILLIAMS REALTY-YUBA SUTTER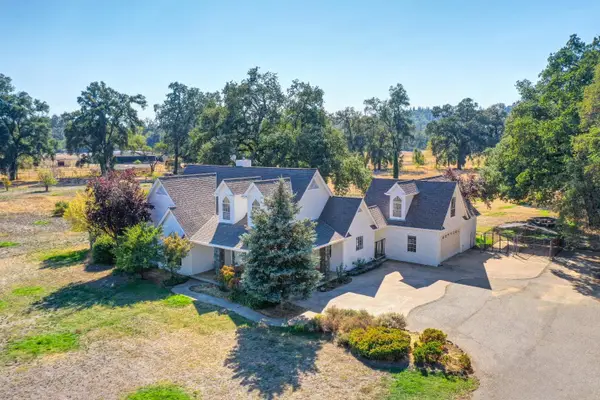 $760,000Active3 beds 4 baths2,896 sq. ft.
$760,000Active3 beds 4 baths2,896 sq. ft.18424 Gray Oak Drive, Rough and Ready, CA 95975
MLS# 225071891Listed by: M.O.R.E. REAL ESTATE GROUP $499,000Active2 beds 3 baths1,784 sq. ft.
$499,000Active2 beds 3 baths1,784 sq. ft.12710 Rough And Ready Road, Rough and Ready, CA 95975
MLS# 225065713Listed by: RE/MAX GOLD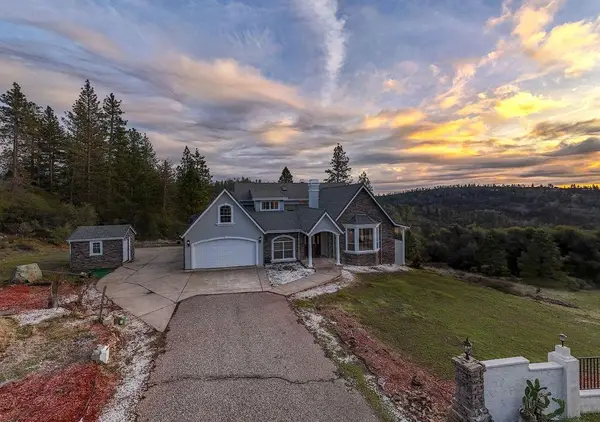 $789,000Active4 beds 3 baths3,917 sq. ft.
$789,000Active4 beds 3 baths3,917 sq. ft.10246 Ranch Road, Rough and Ready, CA 95975
MLS# 225059897Listed by: TERESA DIETRICH REALTY

