1025 Foxhall Way, Sacramento, CA 95831
Local realty services provided by:Better Homes and Gardens Real Estate Royal & Associates
1025 Foxhall Way,Sacramento, CA 95831
$595,000
- 4 Beds
- 3 Baths
- 1,843 sq. ft.
- Single family
- Active
Listed by:kellie swayne
Office:dunnigan, realtors
MLS#:225114948
Source:MFMLS
Price summary
- Price:$595,000
- Price per sq. ft.:$322.84
About this home
First time on the market! This treasured family home is ready for its next chapter. Built in 1966 with all the flair of Mid Century construction, this well maintained home has so much to offer. Featuring four bedrooms, two and a half bathrooms and over 1800 square feet there is plenty of room for all your needs. Enter through the private, gated courtyard and you'll be greeted by the colorful double front doors. Step inside to enjoy the large living room with mid-century vibes like paneled walls, extra large windows looking both to the back yard and front courtyard as well as hardwood flooring. The kitchen opens to the family room and has lots of counter and storage space for those who love to cook! The extra large primary suite has two closets and access to the front courtyard through a beautiful dual-pane slider. Three additional bedrooms with original hardwood floors plus another full bathroom round out enough space for all you could need! Don't miss the half bathroom off of the laundry room, the two car garage with bonus space, and the large backyard. The front landscaping offers a beautiful Japanese maple tree and rock garden, lovingly cultivated by the family. Central heat and air, quality dual pane windows and a fantastic floor plan make this a great place to call home!
Contact an agent
Home facts
- Year built:1966
- Listing ID #:225114948
- Added:1 day(s) ago
- Updated:September 04, 2025 at 01:39 AM
Rooms and interior
- Bedrooms:4
- Total bathrooms:3
- Full bathrooms:2
- Living area:1,843 sq. ft.
Heating and cooling
- Cooling:Ceiling Fan(s), Central
- Heating:Central, Fireplace(s)
Structure and exterior
- Roof:Composition Shingle
- Year built:1966
- Building area:1,843 sq. ft.
- Lot area:0.18 Acres
Utilities
- Sewer:Public Sewer
Finances and disclosures
- Price:$595,000
- Price per sq. ft.:$322.84
New listings near 1025 Foxhall Way
- New
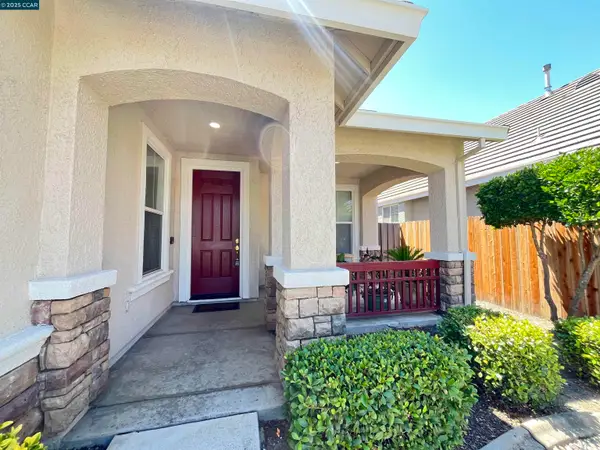 $465,000Active3 beds 2 baths1,120 sq. ft.
$465,000Active3 beds 2 baths1,120 sq. ft.1870 Zurlo Way, Sacramento, CA 95835
MLS# 41110238Listed by: KEENAN HOWARD REALTY, INC. - New
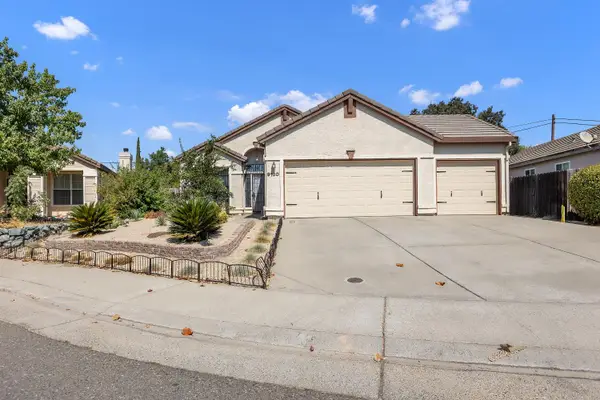 $485,000Active3 beds 2 baths1,344 sq. ft.
$485,000Active3 beds 2 baths1,344 sq. ft.9120 Sunfire Way, Sacramento, CA 95826
MLS# 225115393Listed by: RE/MAX GOLD FAIR OAKS - New
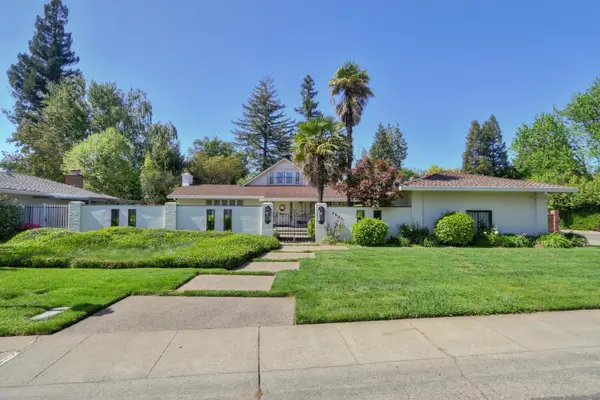 $1,085,000Active4 beds 3 baths2,655 sq. ft.
$1,085,000Active4 beds 3 baths2,655 sq. ft.4609 Ashton Drive, Sacramento, CA 95864
MLS# 225114811Listed by: COLDWELL BANKER REALTY - New
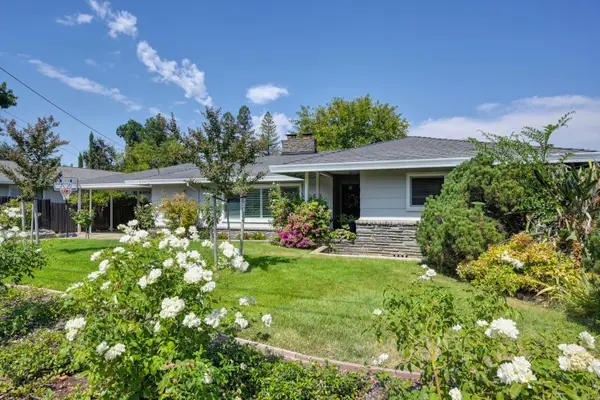 $799,000Active4 beds 3 baths2,118 sq. ft.
$799,000Active4 beds 3 baths2,118 sq. ft.4037 Robertson Avenue, Sacramento, CA 95821
MLS# 225115024Listed by: EXP REALTY OF CALIFORNIA INC - New
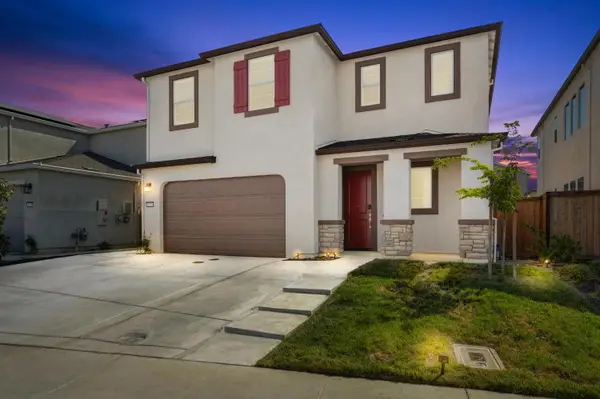 $639,000Active4 beds 4 baths2,107 sq. ft.
$639,000Active4 beds 4 baths2,107 sq. ft.8732 Oldfield Way, Sacramento, CA 95829
MLS# 225114600Listed by: REALTY ONE GROUP COMPLETE - New
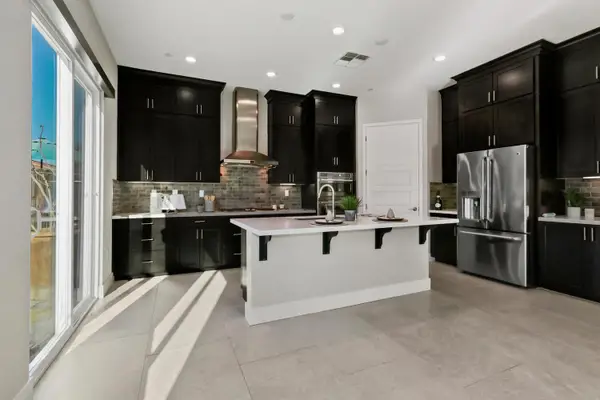 $675,000Active3 beds 3 baths2,206 sq. ft.
$675,000Active3 beds 3 baths2,206 sq. ft.14 Riposto Place, Sacramento, CA 95834
MLS# 225115263Listed by: WITHAM REAL ESTATE - New
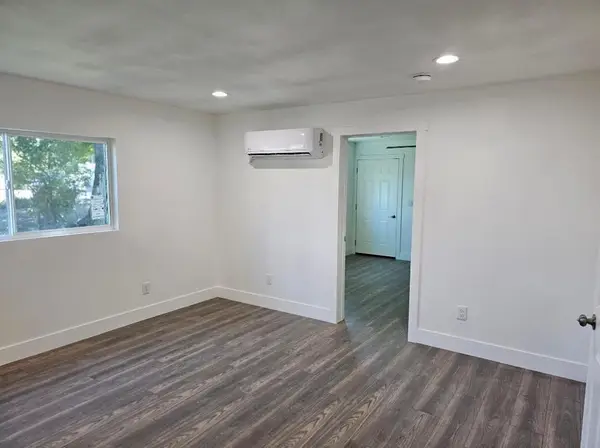 $389,000Active3 beds 2 baths1,014 sq. ft.
$389,000Active3 beds 2 baths1,014 sq. ft.3425 Del Paso Boulevard, Sacramento, CA 95838
MLS# 225115603Listed by: LA VOYAGE INC - New
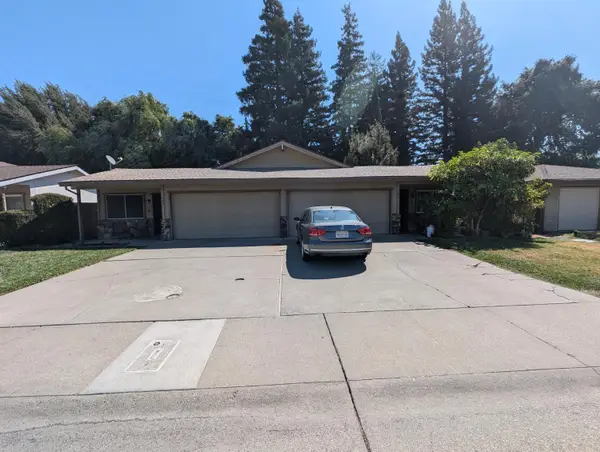 $690,000Active-- beds -- baths1,842 sq. ft.
$690,000Active-- beds -- baths1,842 sq. ft.989 Johnfer Way, Sacramento, CA 95831
MLS# 225115604Listed by: DUNNIGAN, REALTORS - New
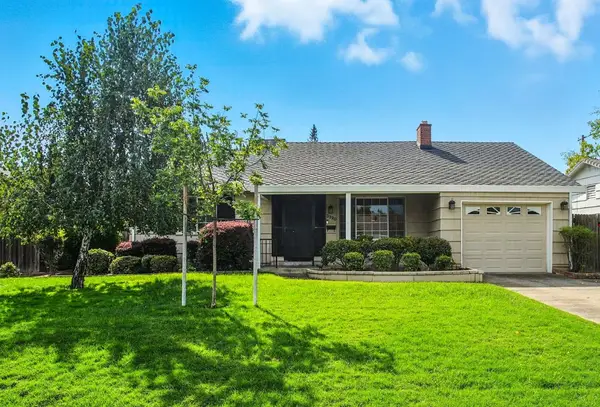 $539,000Active2 beds 2 baths1,286 sq. ft.
$539,000Active2 beds 2 baths1,286 sq. ft.3320 Saint Mathews Drive, Sacramento, CA 95821
MLS# 225101014Listed by: COLDWELL BANKER REALTY
