4037 Robertson Avenue, Sacramento, CA 95821
Local realty services provided by:Better Homes and Gardens Real Estate Royal & Associates
4037 Robertson Avenue,Sacramento, CA 95821
$799,000
- 4 Beds
- 3 Baths
- 2,118 sq. ft.
- Single family
- Active
Listed by:karla jimenez
Office:exp realty of california inc
MLS#:225115024
Source:MFMLS
Price summary
- Price:$799,000
- Price per sq. ft.:$377.24
About this home
Exquisitely remodeled ranch style home in one of Del Norte's most sought-after custom neighborhoods! This home sits on an oversized lot that is rarely on the market with an incredible backyard designed for both relaxation, fun, and possibility. Enjoy a powered gazebo, raised garden beds, play areas, chicken coop, fruit trees galore, a mature shade tree, and still plenty of open space to create your dream outdoor retreat. Inside, the home has been thoughtfully updated over the last decade, highlighted by a stunning newly remodeled primary bathroom featuring heated floors and a heated towel rack. Practical upgrades include an EV charger, roof cert, and a versatile garage with covered carport that can easily be converted into a game room, office, extended garage, or much more. A must-see opportunity to own in one of the area's most coveted neighborhoods!
Contact an agent
Home facts
- Year built:1966
- Listing ID #:225115024
- Added:1 day(s) ago
- Updated:September 04, 2025 at 12:37 AM
Rooms and interior
- Bedrooms:4
- Total bathrooms:3
- Full bathrooms:2
- Living area:2,118 sq. ft.
Heating and cooling
- Cooling:Ceiling Fan(s), Central
- Heating:Central, Fireplace(s)
Structure and exterior
- Roof:Composition Shingle
- Year built:1966
- Building area:2,118 sq. ft.
- Lot area:0.41 Acres
Utilities
- Sewer:Public Sewer
Finances and disclosures
- Price:$799,000
- Price per sq. ft.:$377.24
New listings near 4037 Robertson Avenue
- New
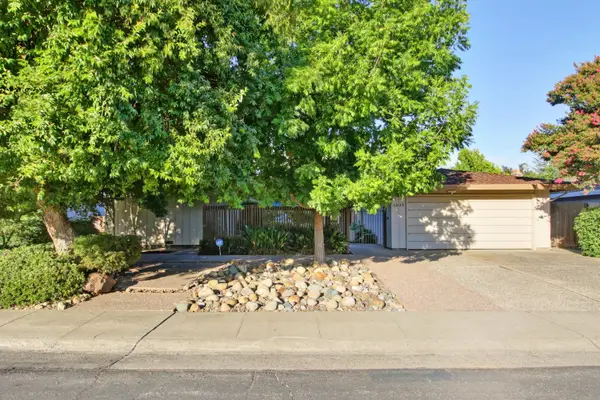 $595,000Active4 beds 3 baths1,843 sq. ft.
$595,000Active4 beds 3 baths1,843 sq. ft.1025 Foxhall Way, Sacramento, CA 95831
MLS# 225114948Listed by: DUNNIGAN, REALTORS - New
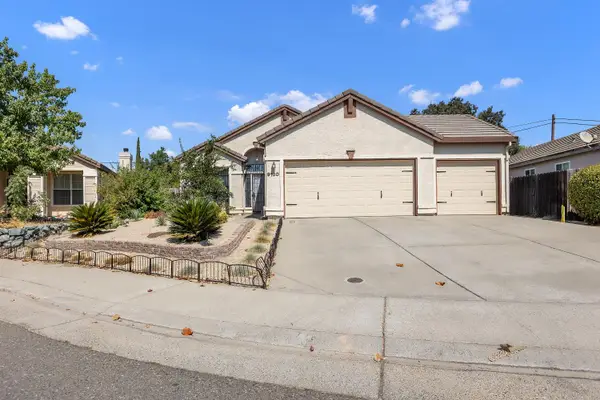 $485,000Active3 beds 2 baths1,344 sq. ft.
$485,000Active3 beds 2 baths1,344 sq. ft.9120 Sunfire Way, Sacramento, CA 95826
MLS# 225115393Listed by: RE/MAX GOLD FAIR OAKS - New
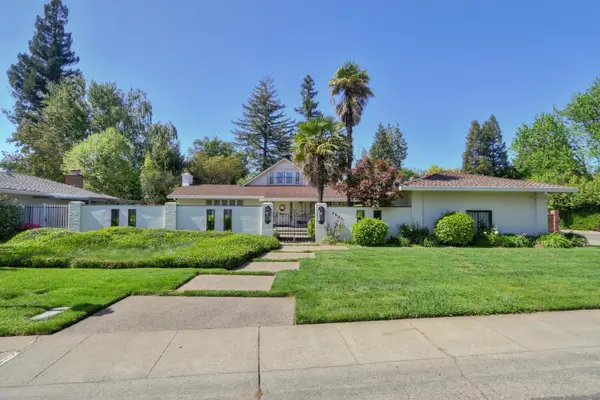 $1,085,000Active4 beds 3 baths2,655 sq. ft.
$1,085,000Active4 beds 3 baths2,655 sq. ft.4609 Ashton Drive, Sacramento, CA 95864
MLS# 225114811Listed by: COLDWELL BANKER REALTY - New
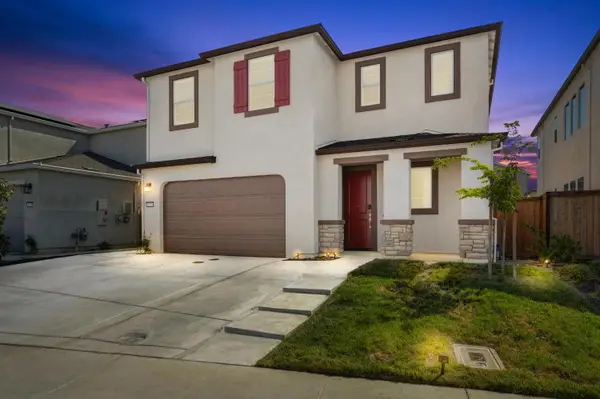 $639,000Active4 beds 4 baths2,107 sq. ft.
$639,000Active4 beds 4 baths2,107 sq. ft.8732 Oldfield Way, Sacramento, CA 95829
MLS# 225114600Listed by: REALTY ONE GROUP COMPLETE - New
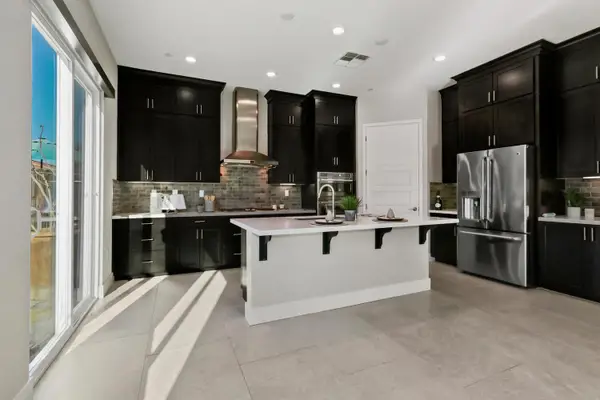 $675,000Active3 beds 3 baths2,206 sq. ft.
$675,000Active3 beds 3 baths2,206 sq. ft.14 Riposto Place, Sacramento, CA 95834
MLS# 225115263Listed by: WITHAM REAL ESTATE - New
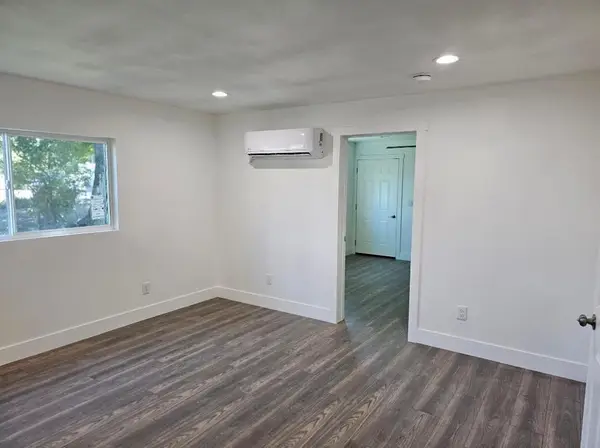 $389,000Active3 beds 2 baths1,014 sq. ft.
$389,000Active3 beds 2 baths1,014 sq. ft.3425 Del Paso Boulevard, Sacramento, CA 95838
MLS# 225115603Listed by: LA VOYAGE INC - New
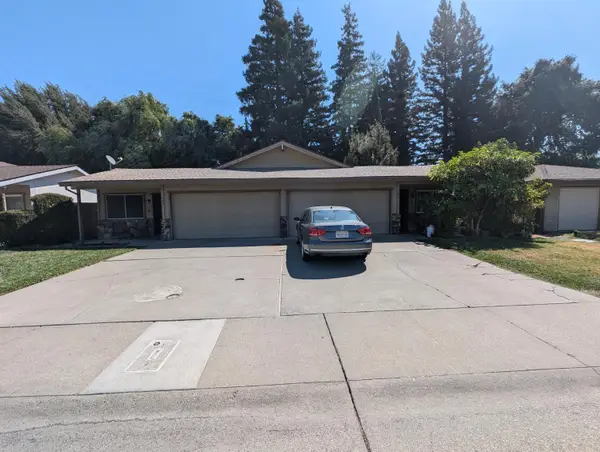 $690,000Active-- beds -- baths1,842 sq. ft.
$690,000Active-- beds -- baths1,842 sq. ft.989 Johnfer Way, Sacramento, CA 95831
MLS# 225115604Listed by: DUNNIGAN, REALTORS - New
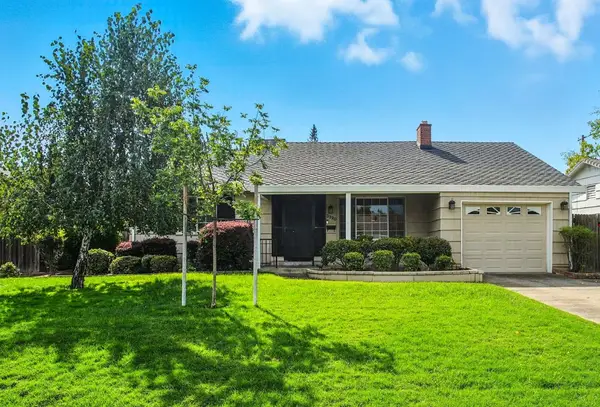 $539,000Active2 beds 2 baths1,286 sq. ft.
$539,000Active2 beds 2 baths1,286 sq. ft.3320 Saint Mathews Drive, Sacramento, CA 95821
MLS# 225101014Listed by: COLDWELL BANKER REALTY - New
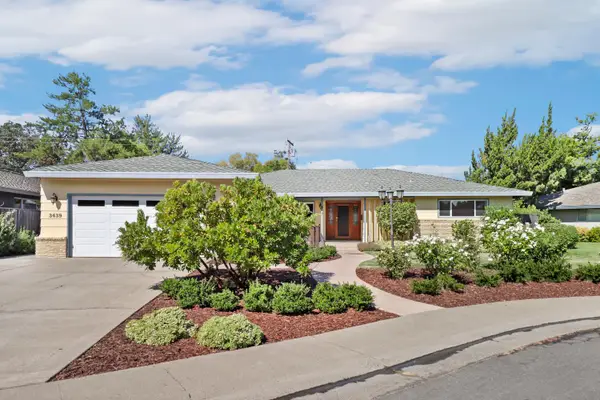 $719,000Active3 beds 3 baths2,282 sq. ft.
$719,000Active3 beds 3 baths2,282 sq. ft.3439 Del Mesa Court, Sacramento, CA 95821
MLS# 225107135Listed by: BOUNTY POINT REAL ESTATE
