1423 54th Street, Sacramento, CA 95819
Local realty services provided by:Better Homes and Gardens Real Estate Reliance Partners
Listed by: britt wiseman
Office: coldwell banker realty
MLS#:225125521
Source:MFMLS
Price summary
- Price:$824,999
- Price per sq. ft.:$511.47
About this home
Storybook Tudor with Sparkling Pool in the Heart of East Sac! Expansive living spaces filled with natural light, refinished hardwood floors, & a versatile layout create a welcoming atmosphere. The light-filled living room overlooks a tree-lined street the quintessential East Sac vibe. A large dining room & four bedrooms, two on the main floor & two upstairs, with a full bath on each level make this home adaptable to many lifestyles. The back bedroom downstairs opens to a newly built Trex deck, creating a seamless transition between indoors and outdoors. The kitchen offers granite countertops, stainless steel appliances, & a pantry closet, with easy access to the backyard and laundry. Modest in scale but updated & practical, it complements the home's abundant charm. Bathrooms bring character too: the remodeled downstairs bath adds elegance, while the upstairs bath brightens with cheerful green tile accents. Outside, enjoy your private retreat with a Trex deck, sparkling pool, lush lawn, & a detached two-car garage with long driveway. Minutes from Corti Brothers, Allora, Mattone, Trader Joe's, and more with easy access to downtown, freeways, top schools, Sutter, Mercy & UC Davis hospitals all nearby. A rare East Sac opportunity: storybook charm, comfort, and value!
Contact an agent
Home facts
- Year built:1925
- Listing ID #:225125521
- Added:59 day(s) ago
- Updated:November 19, 2025 at 05:55 PM
Rooms and interior
- Bedrooms:4
- Total bathrooms:2
- Full bathrooms:2
- Living area:1,613 sq. ft.
Heating and cooling
- Cooling:Ceiling Fan(s), Central, Wall Unit(s), Whole House Fan
- Heating:Central, Electric, Gas, Multi-Units
Structure and exterior
- Roof:Composition Shingle, Shingle
- Year built:1925
- Building area:1,613 sq. ft.
- Lot area:0.14 Acres
Utilities
- Sewer:Public Sewer
Finances and disclosures
- Price:$824,999
- Price per sq. ft.:$511.47
New listings near 1423 54th Street
- New
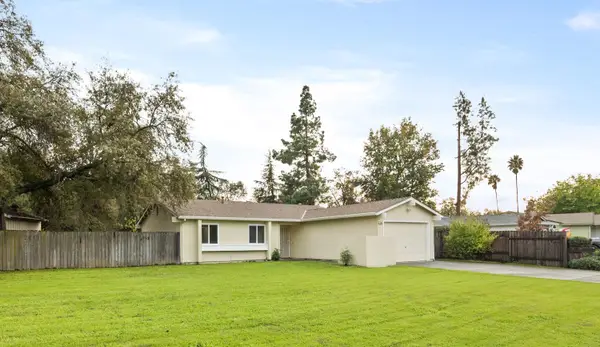 $420,000Active3 beds 2 baths1,054 sq. ft.
$420,000Active3 beds 2 baths1,054 sq. ft.5846 Pikes Peak Way, Sacramento, CA 95842
MLS# 225133059Listed by: BERKSHIRE HATHAWAY HOMESERVICES-DRYSDALE PROPERTIES - New
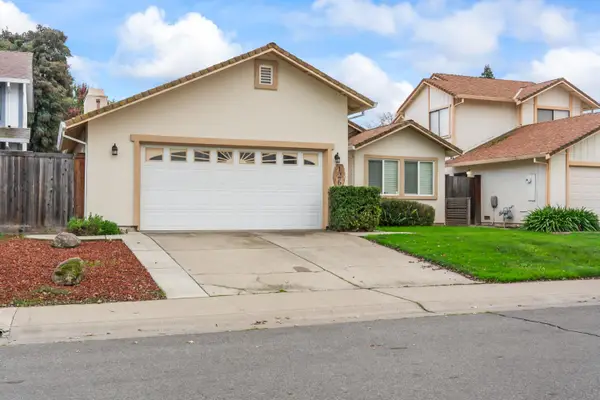 $439,000Active3 beds 2 baths1,347 sq. ft.
$439,000Active3 beds 2 baths1,347 sq. ft.126 River Run Circle, Sacramento, CA 95833
MLS# 225136315Listed by: NICK SADEK SOTHEBY'S INTERNATIONAL REALTY - Open Sat, 11am to 2pmNew
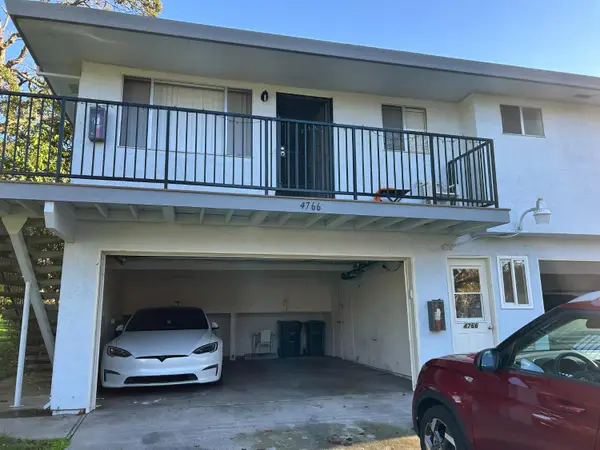 $200,000Active2 beds 1 baths924 sq. ft.
$200,000Active2 beds 1 baths924 sq. ft.4766 Greenholme Drive #4, Sacramento, CA 95842
MLS# 225144480Listed by: CENTURY 21 SELECT REAL ESTATE - New
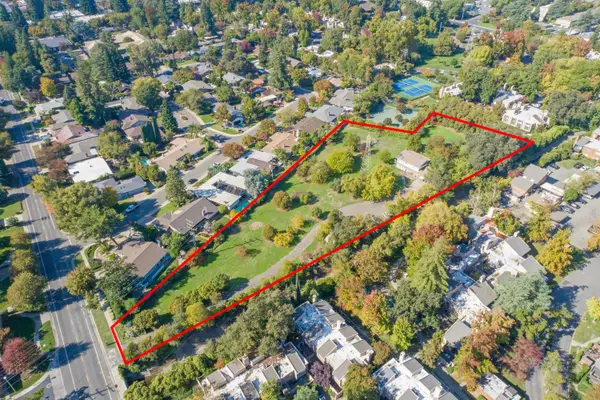 $1,955,000Active2.92 Acres
$1,955,000Active2.92 Acres2281 Sierra Boulevard, Sacramento, CA 95825
MLS# 225145301Listed by: KEN TURTON, BROKER - New
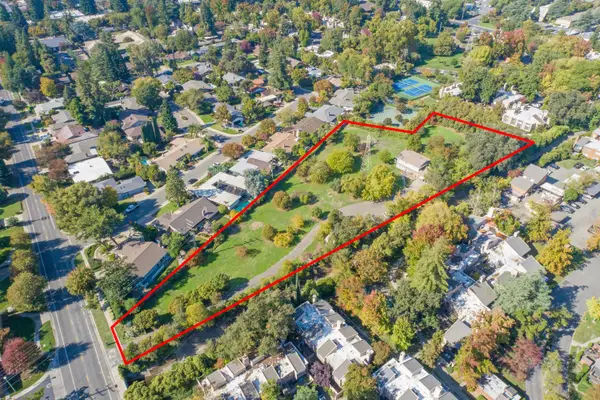 $1,950,000Active7 beds 3 baths2,400 sq. ft.
$1,950,000Active7 beds 3 baths2,400 sq. ft.2281 Sierra Boulevard, Sacramento, CA 95825
MLS# 225146350Listed by: KEN TURTON, BROKER - New
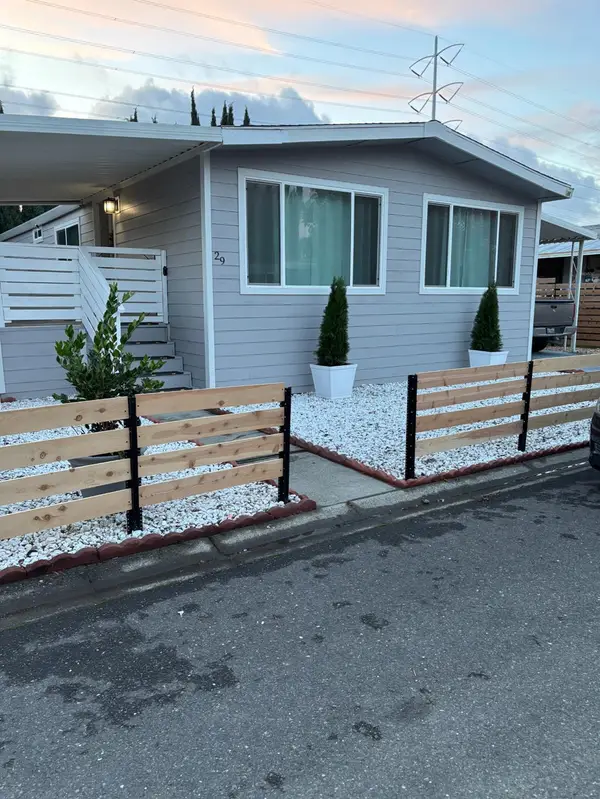 $189,999Active3 beds 2 baths1,980 sq. ft.
$189,999Active3 beds 2 baths1,980 sq. ft.Address Withheld By Seller, Sacramento, CA 95823
MLS# 225146616Listed by: KW SAC METRO - New
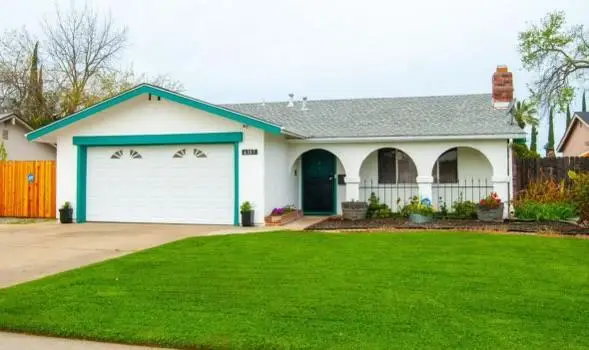 $519,000Active3 beds 2 baths1,847 sq. ft.
$519,000Active3 beds 2 baths1,847 sq. ft.6107 Hillsdale, Sacramento, CA 95842
MLS# 225146746Listed by: HOMESMART ICARE REALTY - Open Sun, 11am to 1pmNew
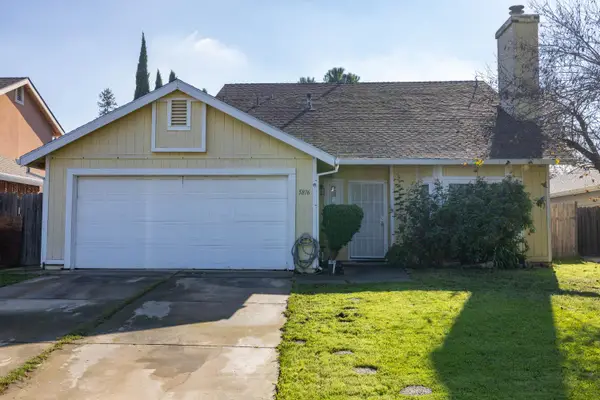 $419,000Active3 beds 3 baths1,478 sq. ft.
$419,000Active3 beds 3 baths1,478 sq. ft.5876 Calvine Road, Sacramento, CA 95823
MLS# 225146724Listed by: KELLER WILLIAMS REALTY - New
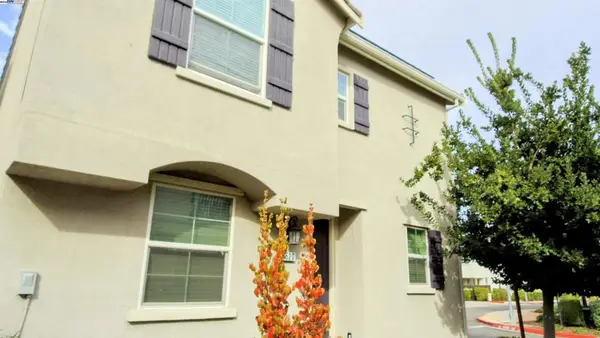 $459,999Active3 beds 3 baths1,616 sq. ft.
$459,999Active3 beds 3 baths1,616 sq. ft.4520 Gironella Walk, Sacramento, CA 95823
MLS# 41118075Listed by: WHITE STONE REALTY INC - New
 $459,999Active3 beds 3 baths1,616 sq. ft.
$459,999Active3 beds 3 baths1,616 sq. ft.4520 Gironella Walk, Sacramento, CA 95823
MLS# 41118075Listed by: WHITE STONE REALTY INC
