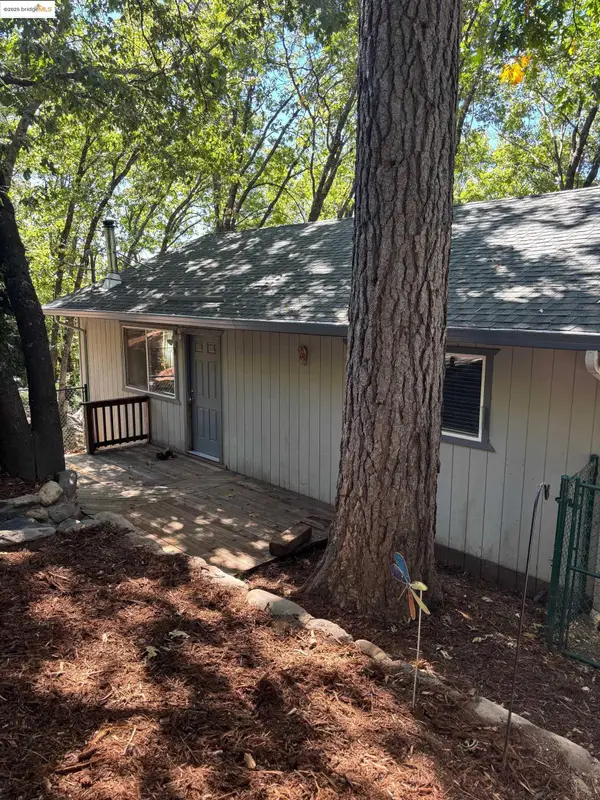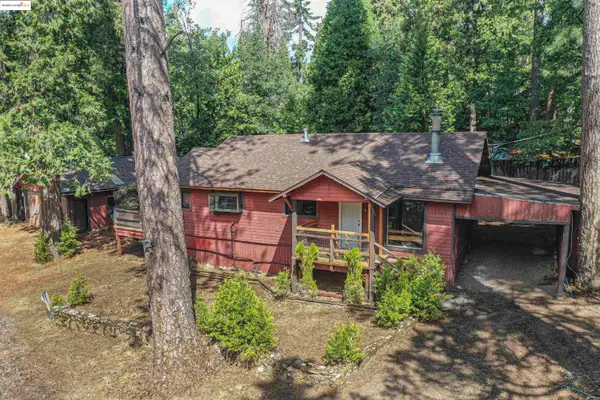10786 Sierra Meadows Dr, Sonora, CA 95370
Local realty services provided by:Better Homes and Gardens Real Estate Royal & Associates
Listed by:colton vines
Office:re/max gold
MLS#:41101759
Source:CA_BRIDGEMLS
Price summary
- Price:$410,000
- Price per sq. ft.:$285.71
- Monthly HOA dues:$56
About this home
Back on market AT NO FAULT OF THE PROPERTY OR SELLERS. POSSIBLE ASSUMPTION OF 2021 ERA INTEREST RATE LOAN! Come check out this charming 3-bedroom, 2.5-bathroom home in the desirable Sierra Meadows community, built in 2011! With 1,435 sq ft of comfortable living space, this home offers a practical and inviting layout. The main floor features an open-concept design, seamlessly connecting the kitchen, dining area, and living room. The kitchen is equipped with stainless steel appliances including a gas range oven, perfect for everyday cooking. You'll also find the primary suite conveniently located on the main floor. Step outside to a fully landscaped backyard with ample room for relaxation and entertaining, including a gazebo and deck. Enjoy the convenience of being directly across the street from the HOA-managed park setting, offering green space right outside your doorstep. This home is ideally situated close to Sonora and offers easy access to Highway 108, making commutes a breeze. Plus, a new water heater was installed in 2021 for added peace of mind.
Contact an agent
Home facts
- Year built:2011
- Listing ID #:41101759
- Added:103 day(s) ago
- Updated:September 29, 2025 at 04:53 PM
Rooms and interior
- Bedrooms:3
- Total bathrooms:3
- Full bathrooms:2
- Living area:1,435 sq. ft.
Heating and cooling
- Cooling:Central Air
- Heating:Central
Structure and exterior
- Roof:Shingle
- Year built:2011
- Building area:1,435 sq. ft.
- Lot area:0.09 Acres
Finances and disclosures
- Price:$410,000
- Price per sq. ft.:$285.71
New listings near 10786 Sierra Meadows Dr
- New
 $599,000Active5 beds 4 baths2,660 sq. ft.
$599,000Active5 beds 4 baths2,660 sq. ft.21965 Sawmill Flat Rd., Sonora, CA 95370
MLS# 41112875Listed by: FRIENDS REAL ESTATE SERVICES - New
 $35,000Active3 beds 2 baths1,536 sq. ft.
$35,000Active3 beds 2 baths1,536 sq. ft.18330 Wards Ferry Rd #109, Sonora, CA 95370
MLS# 41112847Listed by: CENTURY 21 SIERRA PROPERTIES - New
 $35,000Active3 beds 2 baths1,536 sq. ft.
$35,000Active3 beds 2 baths1,536 sq. ft.18330 Wards Ferry Rd #109, Sonora, CA 95370
MLS# 41112847Listed by: CENTURY 21 SIERRA PROPERTIES - New
 $35,000Active0.42 Acres
$35,000Active0.42 Acres21858 Phoenix Lake Rd, Sonora, CA 95370
MLS# 41112583Listed by: COLDWELL BANKER TWAIN HARTE RE - New
 $248,900Active2 beds 1 baths900 sq. ft.
$248,900Active2 beds 1 baths900 sq. ft.23928 Stable, Sonora, CA 95370
MLS# 41112439Listed by: FRIENDS REAL ESTATE SERVICES - New
 $345,000Active3 beds 2 baths1,484 sq. ft.
$345,000Active3 beds 2 baths1,484 sq. ft.24128 Oxbow Ln, Sonora, CA 95370
MLS# 41112301Listed by: COLDWELL BANKER SEGERSTROM - New
 $189,000Active2 beds 1 baths1,024 sq. ft.
$189,000Active2 beds 1 baths1,024 sq. ft.16745 Estralita Dr, SONORA, CA 95370
MLS# 41112284Listed by: KW SIERRA FOOTHILLS - New
 $735,000Active3 beds 3 baths2,196 sq. ft.
$735,000Active3 beds 3 baths2,196 sq. ft.21115 FLEETWOOD, SONORA, CA 95370
MLS# 41112245Listed by: BHHS DRYSDALE- SONORA - New
 $635,000Active3 beds 2 baths1,680 sq. ft.
$635,000Active3 beds 2 baths1,680 sq. ft.18215 18215 Aarondale Rd, Sonora, CA 95370
MLS# 41112202Listed by: COLDWELL BANKER MOTHER LODE RE - New
 $450,000Active3 beds 2 baths1,922 sq. ft.
$450,000Active3 beds 2 baths1,922 sq. ft.20588 Upper Hillview Dr, Sonora, CA 95370
MLS# 41112178Listed by: CENTURY 21 SIERRA PROPERTIES
