11828 Campo Seco Rd, Sonora, CA 95370
Local realty services provided by:Better Homes and Gardens Real Estate Royal & Associates
11828 Campo Seco Rd,Sonora, CA 95370
$449,000
- 3 Beds
- 2 Baths
- 1,610 sq. ft.
- Single family
- Active
Listed by: kristin frankhauser
Office: re/max gold
MLS#:41102488
Source:CAMAXMLS
Price summary
- Price:$449,000
- Price per sq. ft.:$278.88
About this home
Calling All Car Enthusiasts! Spacious Home with Massive Garage Potential in Sonora This single-level 3-bedroom, 2-bathroom home offers 1,610 square feet of living space on a generous 0.88-acre lot—just minutes from charming downtown Sonora. With an attached 2-car garage, a convenient drive-through driveway, and a detached 3-car semi-finished garage, this property is a dream for hobbyists, mechanics, or anyone in need of serious storage. Inside, the home offers solid bones and great potential. While some updates are needed, the opportunities to make it your own are endless. The large lot provides ample parking for RVs, boats, trailers, or all your toys—and there's even potential to transform the under-house storage area into an ADU, workshop, or additional living space. Enjoy easy access to Sonora’s dining, shopping, and entertainment, plus you're just a scenic drive away from Yosemite National Park, Dodge Ridge Ski Resort, and endless Sierra Nevada adventures via Highway 108. Bring your imagination and turn this property into something truly special!
Contact an agent
Home facts
- Year built:1985
- Listing ID #:41102488
- Added:155 day(s) ago
- Updated:November 26, 2025 at 02:22 PM
Rooms and interior
- Bedrooms:3
- Total bathrooms:2
- Full bathrooms:2
- Living area:1,610 sq. ft.
Heating and cooling
- Cooling:Evaporative Cooling
- Heating:Fireplace(s), Propane, Wall Furnace
Structure and exterior
- Roof:Composition Shingles
- Year built:1985
- Building area:1,610 sq. ft.
- Lot area:0.88 Acres
Utilities
- Water:Public
Finances and disclosures
- Price:$449,000
- Price per sq. ft.:$278.88
New listings near 11828 Campo Seco Rd
- New
 $25,000Active0.53 Acres
$25,000Active0.53 Acres24227 Awahanee Rd, SONORA, CA 95370
MLS# 41118104Listed by: BHHS DRYSDALE- SONORA - New
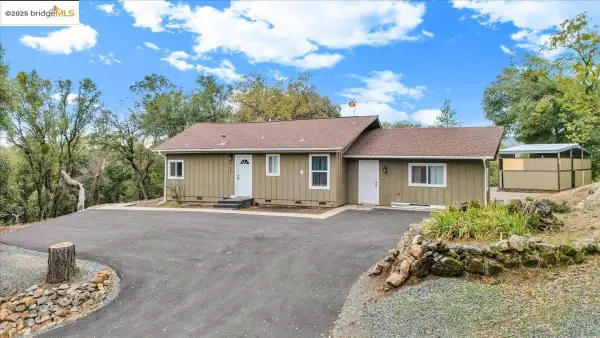 $359,000Active2 beds 1 baths1,304 sq. ft.
$359,000Active2 beds 1 baths1,304 sq. ft.21980 Montgomery Rd, Sonora, CA 95370
MLS# 41118040Listed by: COLDWELL BANKER TWAIN HARTE RE - New
 $359,000Active2 beds 1 baths1,304 sq. ft.
$359,000Active2 beds 1 baths1,304 sq. ft.21980 Montgomery Rd, Sonora, CA 95370
MLS# 41118040Listed by: COLDWELL BANKER TWAIN HARTE RE - New
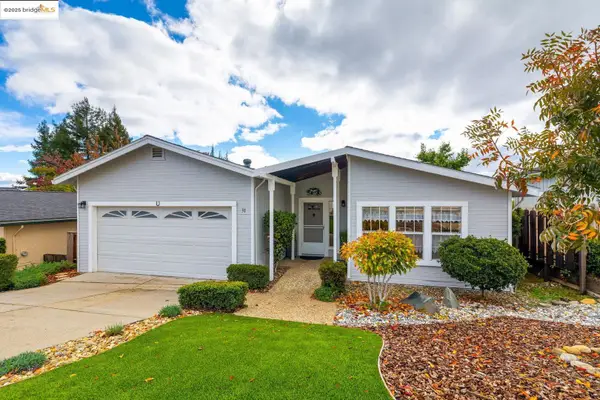 $249,000Active2 beds 2 baths1,340 sq. ft.
$249,000Active2 beds 2 baths1,340 sq. ft.12660 Red Chestnut Ln #31, Sonora, CA 95370
MLS# 41117998Listed by: VASS HAUS REAL ESTATE 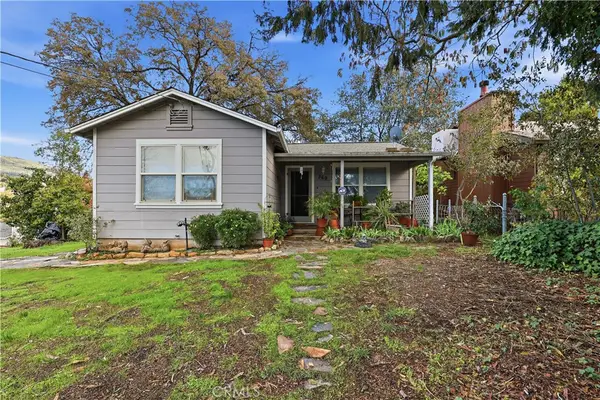 Listed by BHGRE$225,000Pending1 beds 1 baths668 sq. ft.
Listed by BHGRE$225,000Pending1 beds 1 baths668 sq. ft.369 Barretta, Sonora, CA 95370
MLS# MC25263252Listed by: BHGRE EVERYTHING REAL ESTATE- New
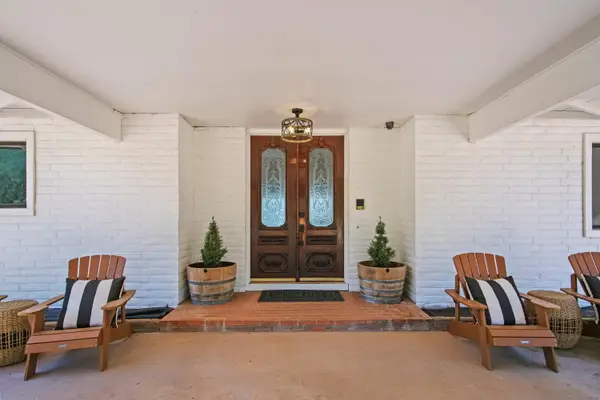 $695,500Active3 beds 3 baths2,650 sq. ft.
$695,500Active3 beds 3 baths2,650 sq. ft.18950 Black Oak Road, Sonora, CA 95370
MLS# 225146288Listed by: VALLEY HERITAGE REALTY - New
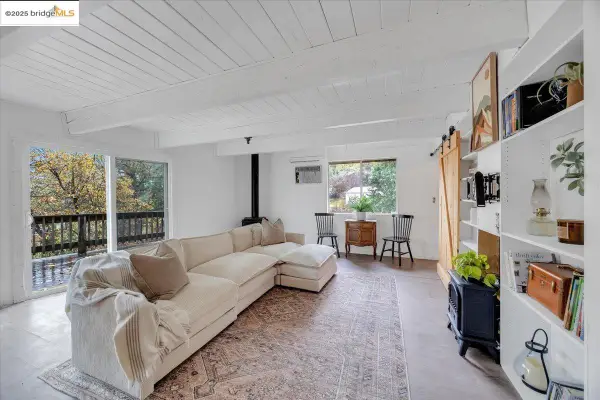 $369,000Active4 beds 2 baths1,951 sq. ft.
$369,000Active4 beds 2 baths1,951 sq. ft.17071 Tamalpais Ct, Sonora, CA 95370
MLS# 41117809Listed by: REAL BROKERAGE TECHNOLOGIES - New
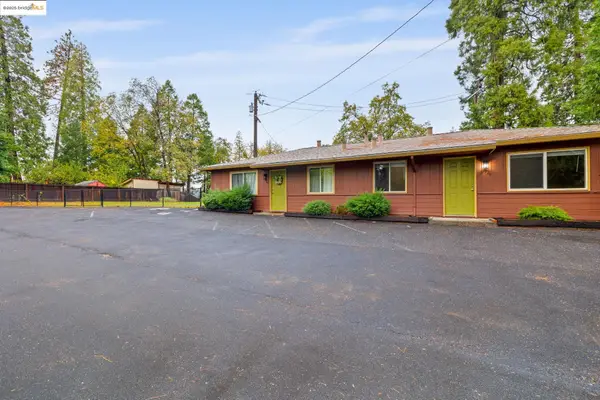 $500,000Active4 beds -- baths1,450 sq. ft.
$500,000Active4 beds -- baths1,450 sq. ft.17943 Plateau, Sonora, CA 95370
MLS# 41117730Listed by: CENTURY 21/WILDWOOD PROPERTIES - New
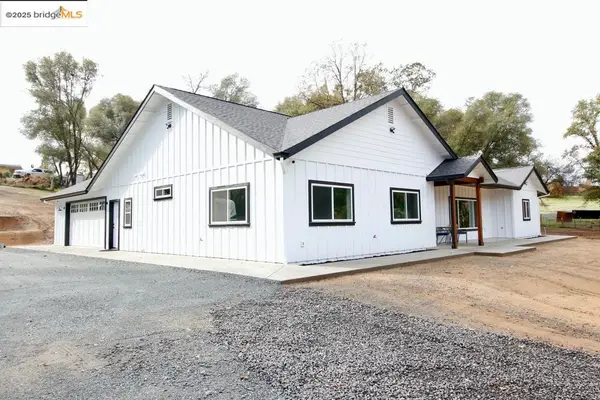 $799,000Active3 beds 3 baths2,226 sq. ft.
$799,000Active3 beds 3 baths2,226 sq. ft.19510 Hess Ave., Sonora, CA 95370
MLS# 41117626Listed by: COLDWELL BANKER SEGERSTROM - New
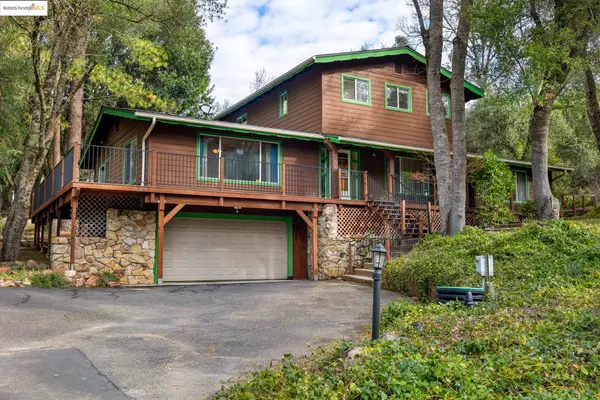 $649,000Active4 beds 5 baths2,623 sq. ft.
$649,000Active4 beds 5 baths2,623 sq. ft.21550 Phoenix Lake Rd, Sonora, CA 95370
MLS# 41109304Listed by: RE/MAX GOLD
